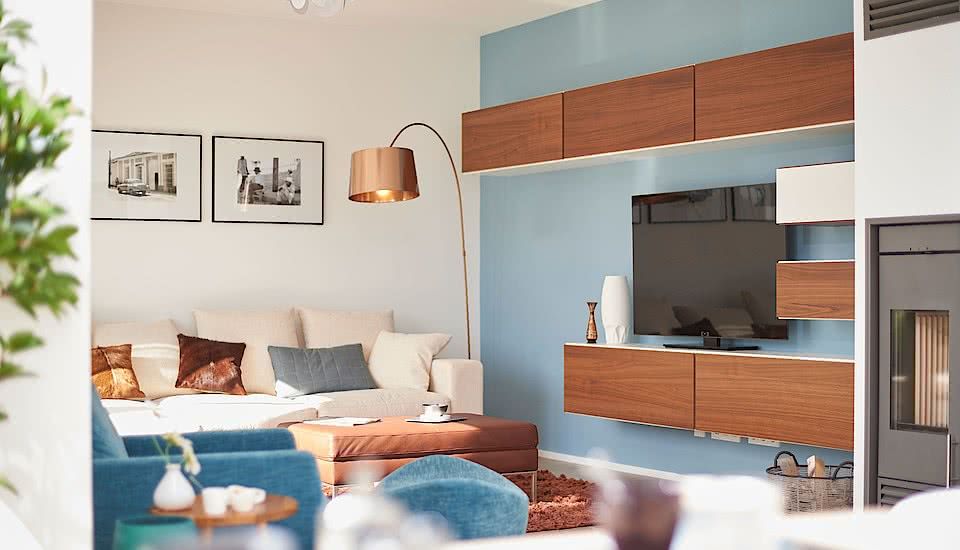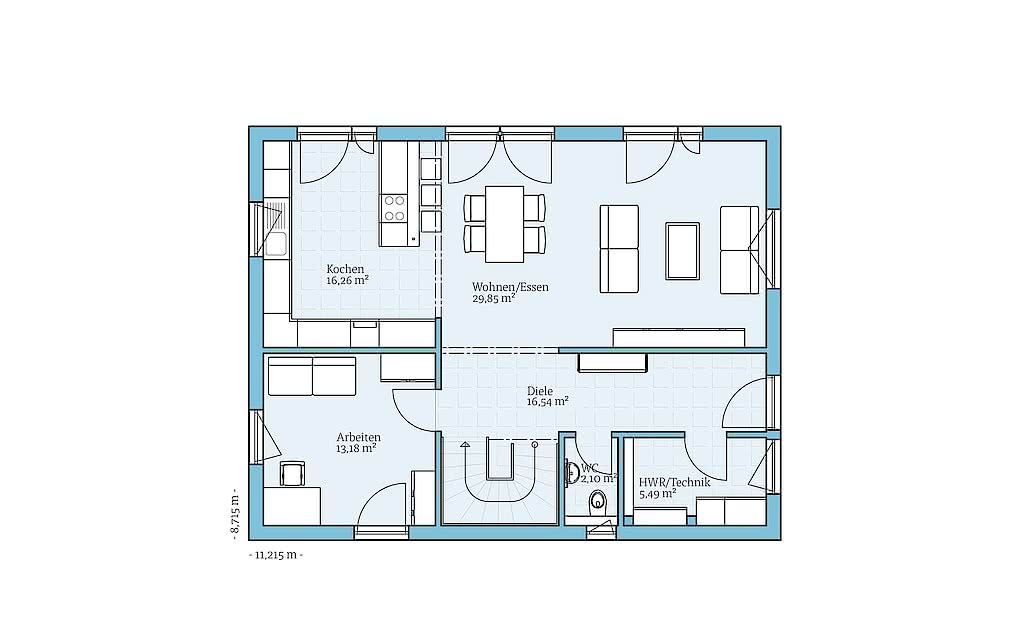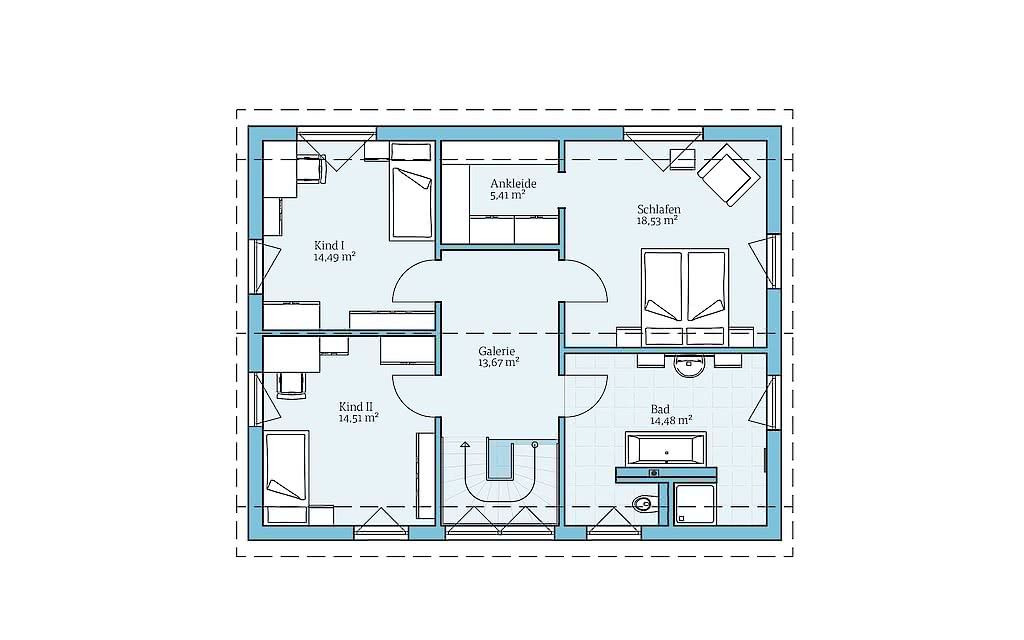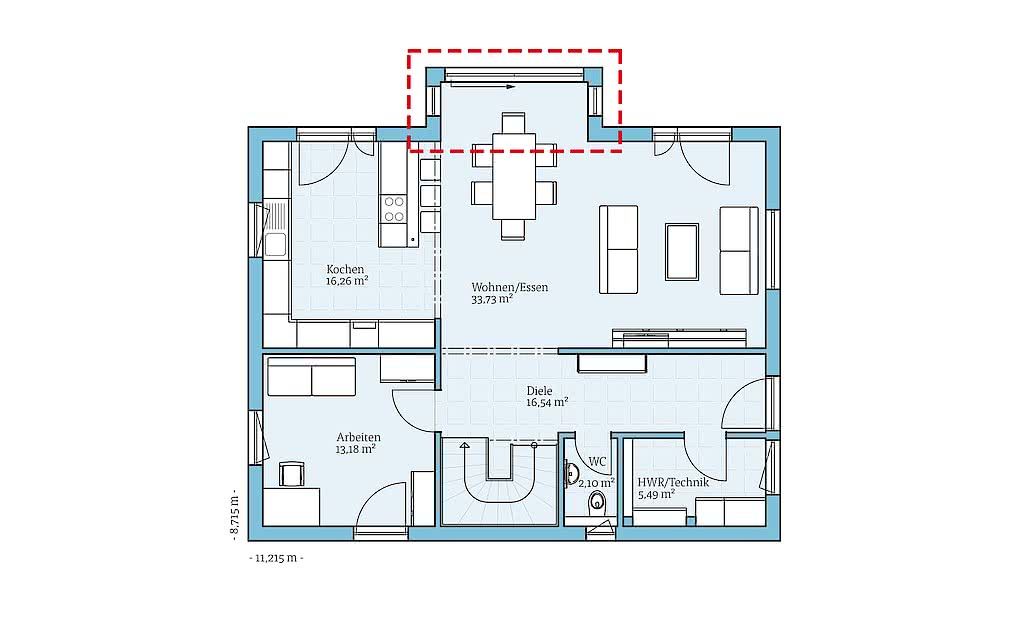Model plan for an aerated concrete or cellular concrete house with a modern design
Until a few years ago, muted and rather restrained colours were the most popular in the house, but today things can be bold and conspicuous. A pure white combined with strong contrasting colours such as B. red or grey gives this plan with a gable roof a great, modern look that is guaranteed to attract attention in the neighbourhood.
So what's inside? A gable-sided entrance is implemented in the floor plan. The stairs are on the eaves side. This results in an open kitchen and living area. The straight gallery in the attic leads to two bedrooms, a master suite, and a spacious T-shaped bathroom.

The construction of model plans is not a big problem, as workers are experienced and skilled. However, I would like to point out - when buying or ordering a house plan, be careful about the information available about your plot: geological surveys and analysis of seasonal water flows. The choice of foundation should be based on this information.




