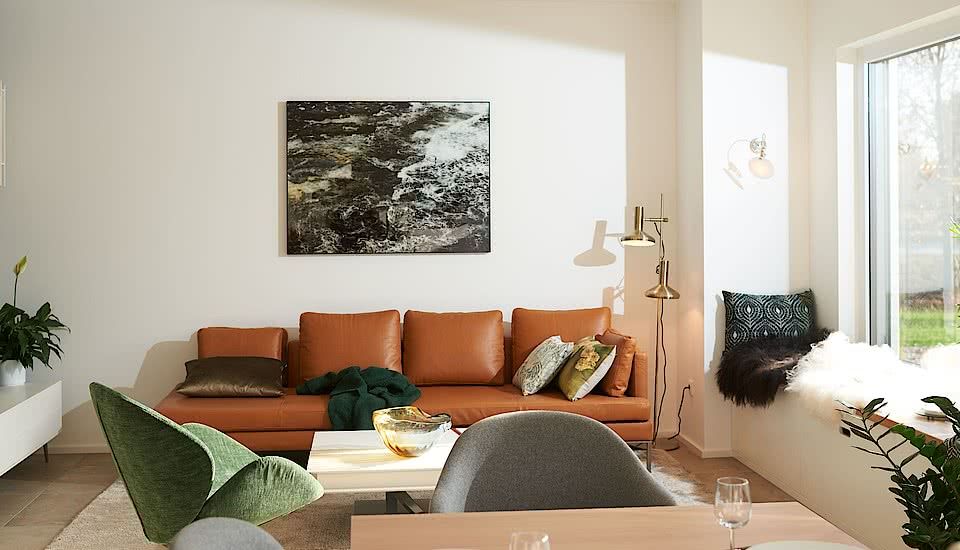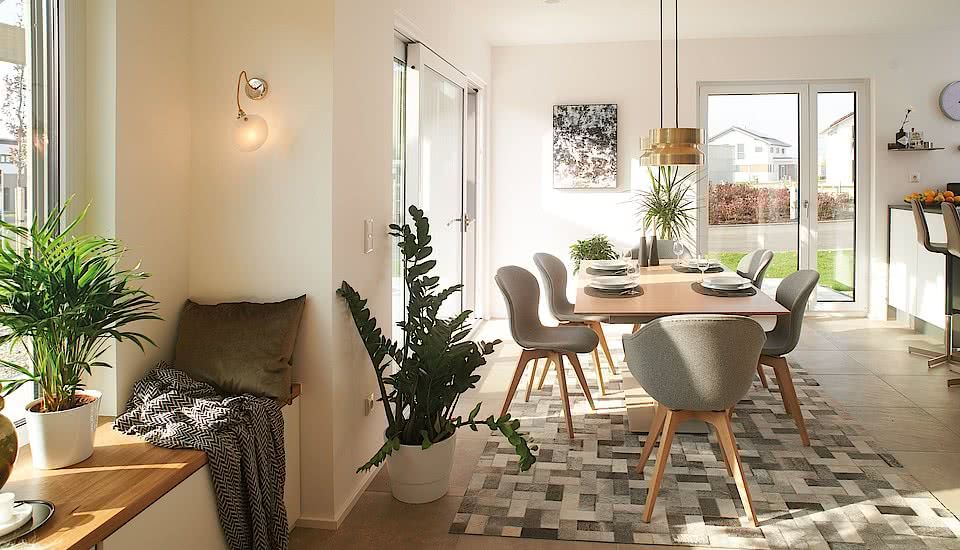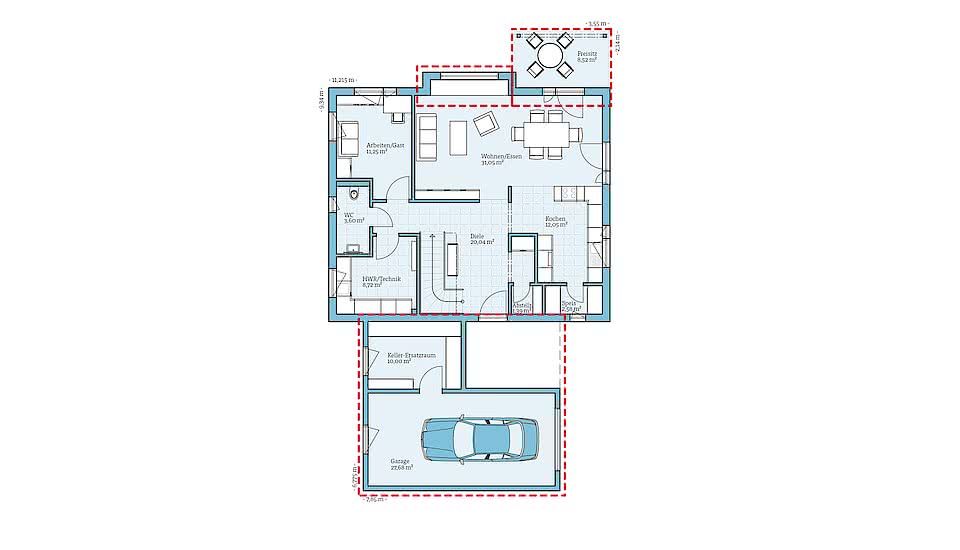The plan for an ICF formwork house with high-tech technology
This classic gable-roofed house has a chic, modern feel. The beautiful architectural design and practical interior layout ensure that this aesthetically pleasing home is comfortable to live in.

Pure, white plaster in combination with dark and light gray colored surfaces exudes a sense of style. The sandstone facade on the gable creates an exciting yet completely natural contrast. Large glass surfaces catch the daylight and create a pleasant feel-good atmosphere in the house.
The solar panels on the roof allow you to save both money and nature, you can read more about it in our article series about the topic


Surprisingly practical: Thanks to the glazed patio, the terrace is protected from rain and can be used in inclement weather.
Plans d'étage
Lien
hanse-haus
Détails du plan
Étages: un étage avec grenier
Chambres: 3
Garage: no garage
attached garage
Surface chauffée: 172 m2
Surface du rez-de-chaussée: 88 m2
Surface du premier étage: 84 m2
Forme du toit: toit à pignon
Salles de bains: 2
Hauteur maximale du faîtage
Matériaux des murs: maison en béton cellulaire, Coffrages isolés en béton
Revêtement de façade: Plâtre
Fondation:
Espace de vie extérieur: Terrasse, Porche grillagé
Fenêtres: grandes fenêtres, fenêtres panoramiques


