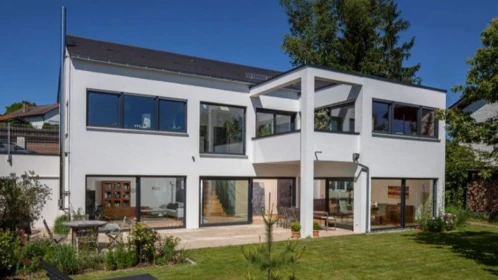Plans de maisons modernes de plain-pied avec garage
Plan de maison moderne avec fenêtres panoramiques d'angle, balcon et chambres à coucher au premier étage
A modern house is difficult to imagine without a built-in garage because it is difficult to live away from shops, schools, and work without a car, so the architects develop single-story house plans with an attached garage for one, two, and more cars.
Imagine how hard it is to sit in a cold or a hot car in the sun to go on business. The garage is not a luxury, but a necessity in the single-story house. And the best solution is a garage built into the total volume of the house, so out of the car, you would immediately be under the roof.
A garage is also a place for storing car supplies, seasonal things, and a hobby shop. Very often in the garage of a single-story house, there is a utility room, separating the technical zone from the living quarters.
Single-story house plans with a garage allow you to build a house a bit cheaper than with a detached garage and a bit more expensive than absolutely without a garage. Therefore, we advise you to choose a modern one-story house plan with a garage.











