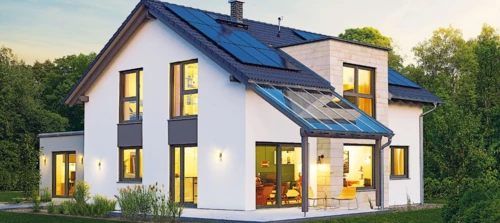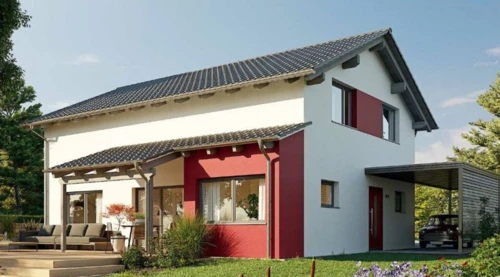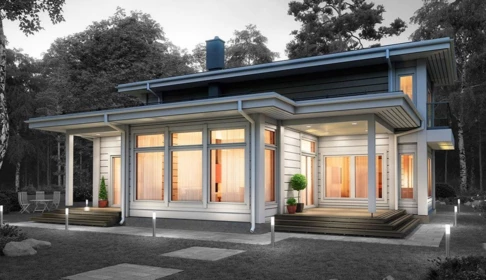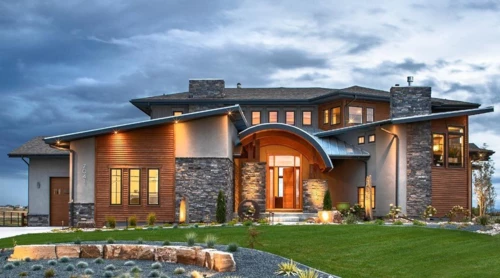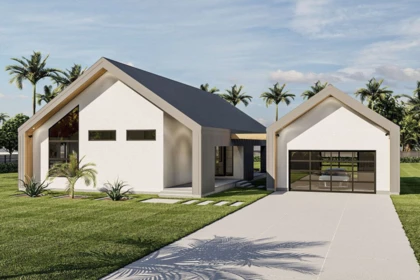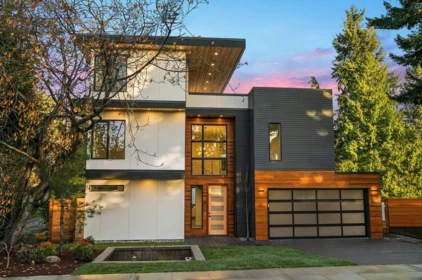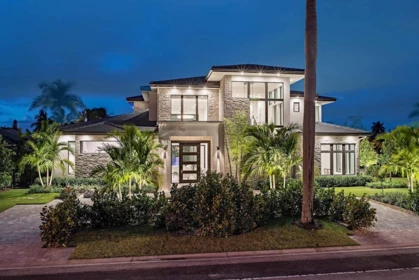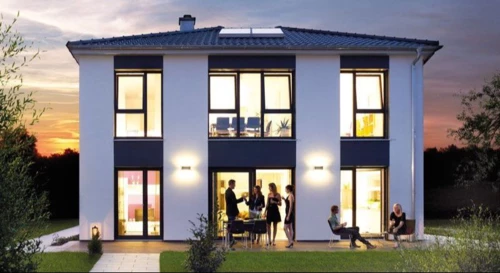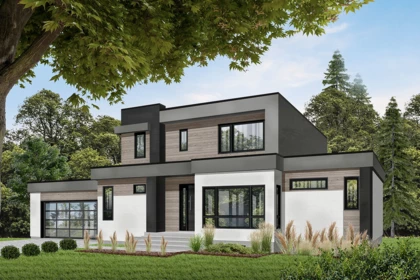Modern two story house plans with photos
Modern two-storey frame house with 10 x 10 panoramic windows
L-shaped floor plan for a modern style permanent formwork house
Plan for a two-storey flat-roofed high-tech house
The plan for an ICF formwork house with high-tech technology
Model plan for an aerated concrete or cellular concrete house with a modern design
Modern Finnish house with great planning
Plan for a two-story house for a sloping plot in a modern style
Floor plans for a high-tech single-storey house with a two-car garage
Modern three-story house plan with a flat roof
Modern two-story house plan with large glazing
Modern City Villa with Style
Two-story modern flat-roof house plan with four bedrooms and a 2-car garage
We present a series of two-story house plans with outdoor and indoor photos. The collection has photos of the great room, kitchen-dining room, bedroom, and bathrooms. In some large houses, cinemas are realized, which are also in photography. This two-floor house plans with photo gallery created by architects from different countries and continents. Images taken by professional photographers. We try to pick up house plans with high-quality photos of good resolution or high quality renderings.



