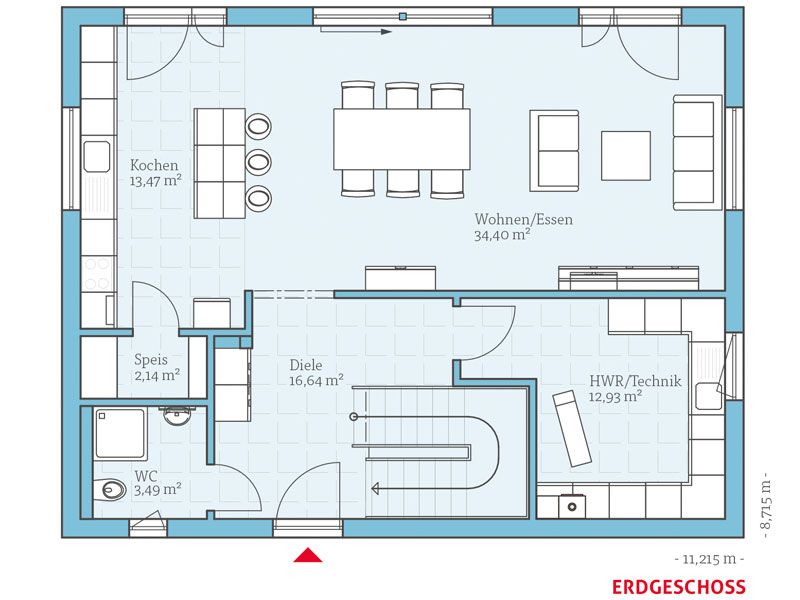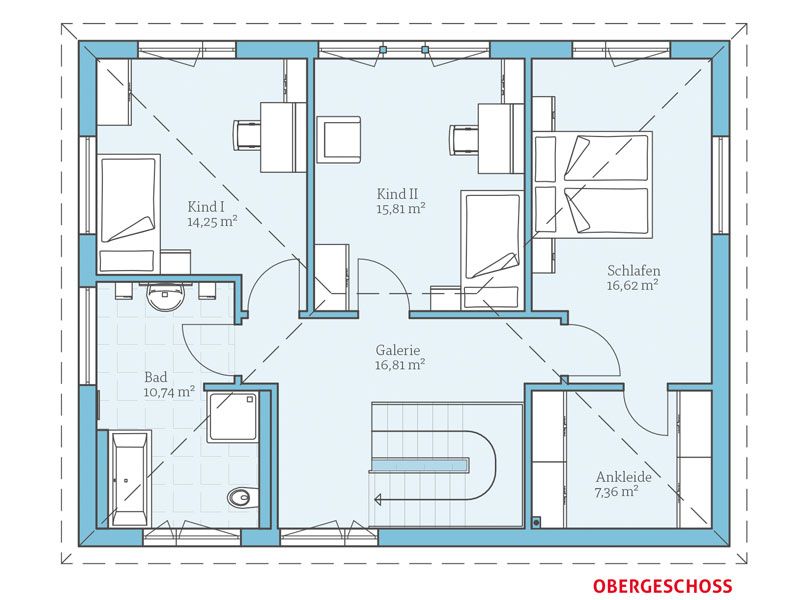Étages: 2
Chambres: 3
Garage: sans garage
Surface chauffée: 164 m2
Surface du rez-de-chaussée: 83 m2
Surface du premier étage: 81 m2
Modern City Villa with Style
- This house plan promises spacious living on two full floors.
- Its trendy color and material combination with real wood facades on the extension gives the classic city villa architecture a completely new, modern character.
- Classic city villa architecture is still very popular. No wonder, after all, with its urban style, it fits in both urban and rural areas and its floor plan is very variable.
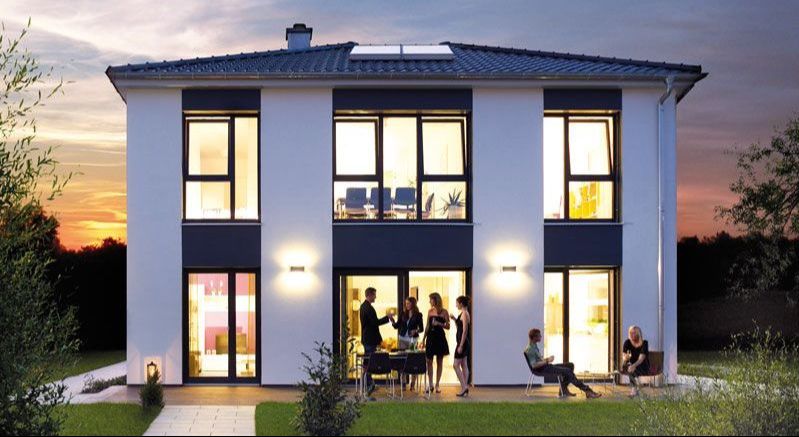
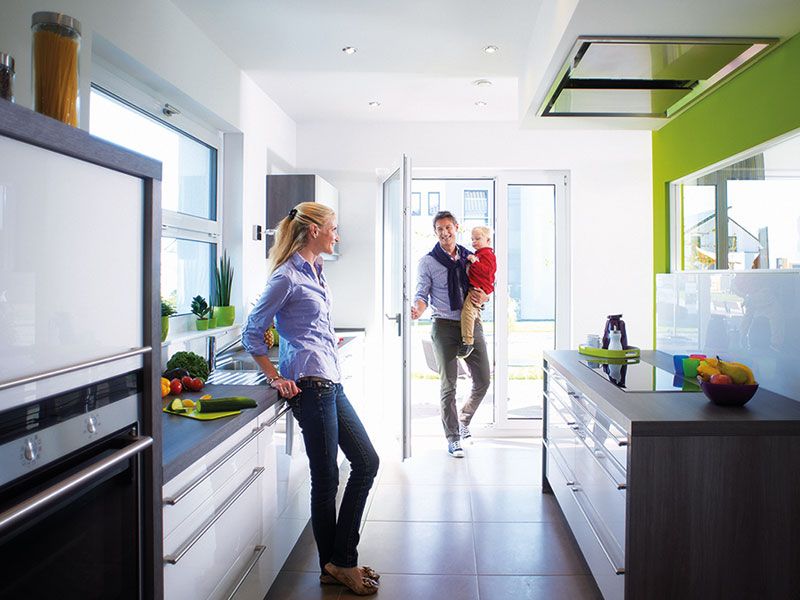
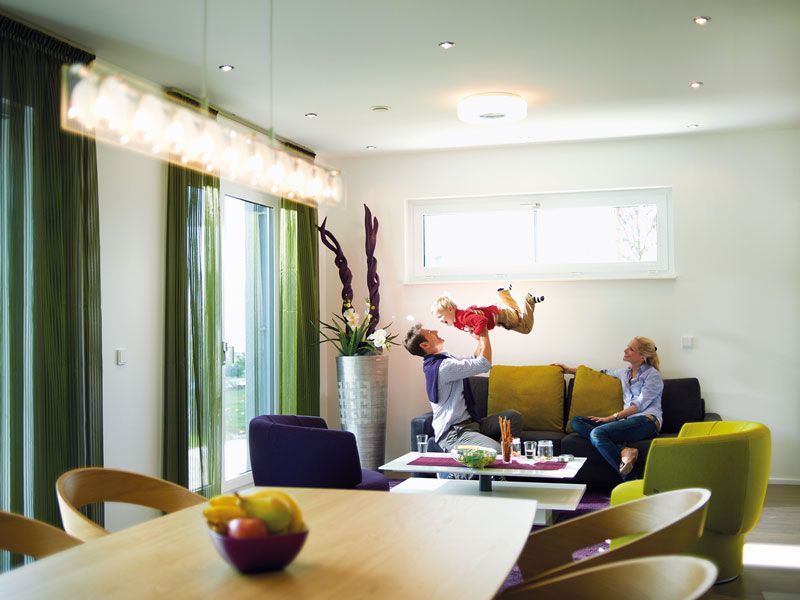
Plans d'étage
Lien
hausbau-portal
Détails du plan
Forme du toit: toit en croupe
Salles de bains: 2
Hauteur maximale du faîtage 7.5
Matériaux des murs: à ossature bois
Revêtement de façade: Plâtre
Fondation:
Espace de vie extérieur:
Fenêtres: grandes fenêtres, fenêtres panoramiques
