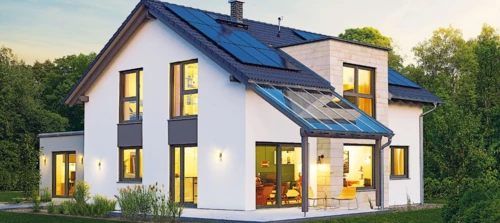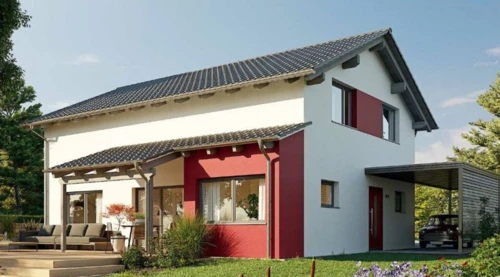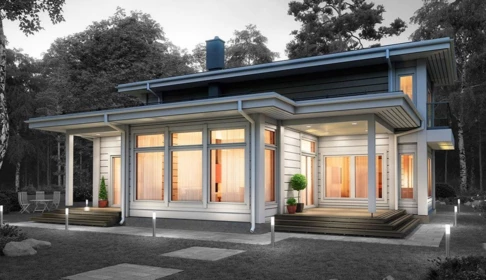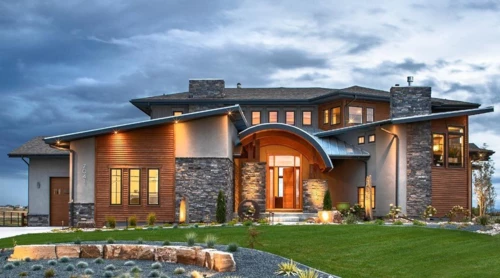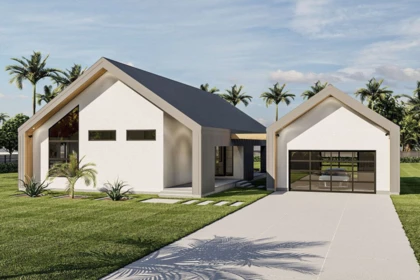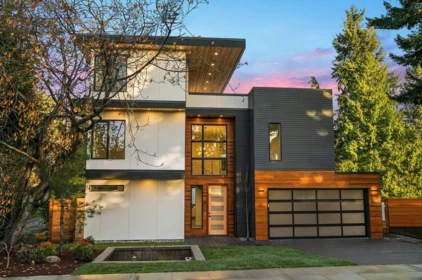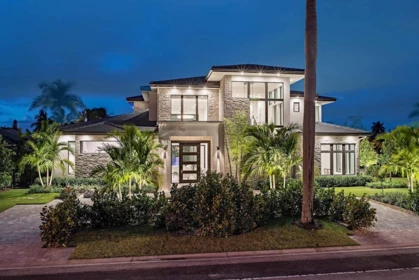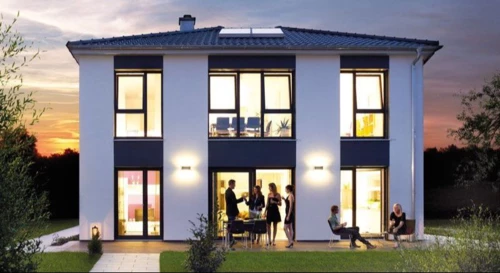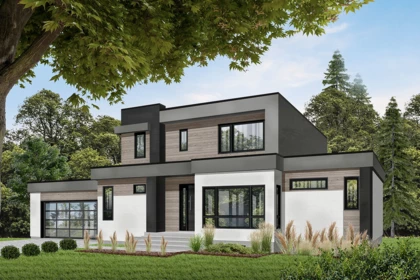Plans de maisons en bois
Modern two-storey frame house with 10 x 10 panoramic windows
L-shaped floor plan for a modern style permanent formwork house
Plan for a two-storey flat-roofed high-tech house
The plan for an ICF formwork house with high-tech technology
Model plan for an aerated concrete or cellular concrete house with a modern design
Modern Finnish house with great planning
Plan for a two-story house for a sloping plot in a modern style
Floor plans for a high-tech single-storey house with a two-car garage
Modern three-story house plan with a flat roof
Modern two-story house plan with large glazing
Modern City Villa with Style
Two-story modern flat-roof house plan with four bedrooms and a 2-car garage
We are used to houses made of timber with a gable roof and balconies. This is the traditional design of the Russian house, but today architects offer houses from a wood bar in a modern style. We offer to look at photos and layouts of log houses with flat or shed roofs, panoramic windows and terraces.



