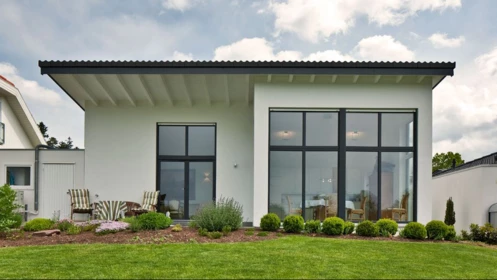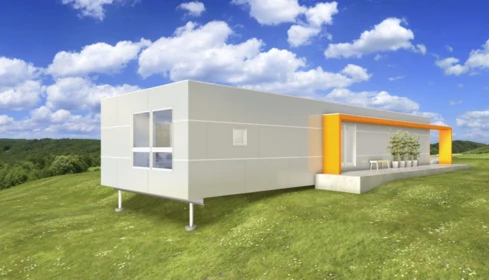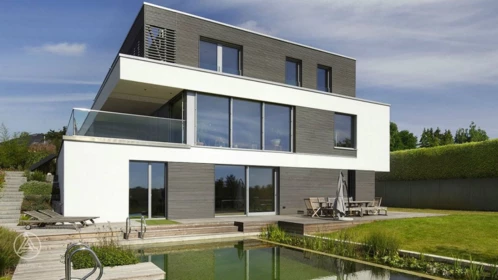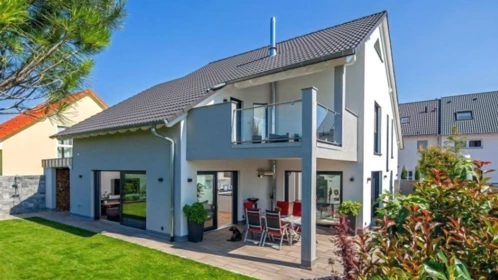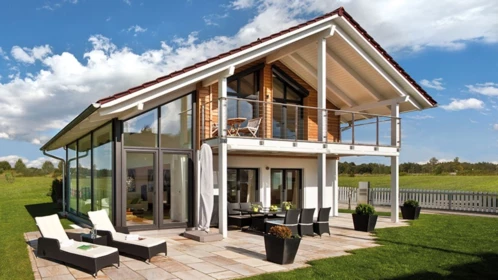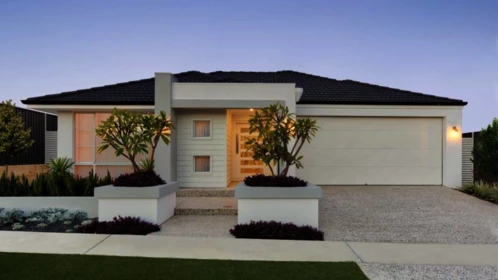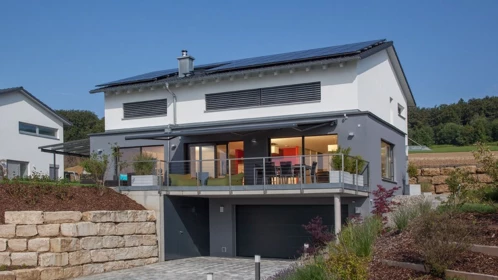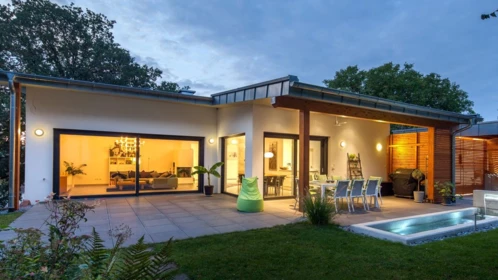Modern ICF Houses
Modern style bungalow with large windows
The modern and stylish bungalow, equipped with everything necessary for a comfortable life. House…Modern single story 2 bedroom house plan without garage
The original house with the deserved right to define the style of minimalism. The designers fully…Small 4 bedroom house plan with a walk-out basement
Beautiful small house plan for sloping lot with a walk-out basement. A large master bedroom suite is…The modern passive house plan for a narrow lot with large windows
Passive modern house plan for ecological home construction with deck on the second floor, 3…Contemporary two-story house plan with a walkout basement and flat roof
Contemporary two-story house plans with a drive under garage. Plan with 4 bedrooms, library, home…Successful balance of tradition and modernity
Modern and classic house plan with a gable roof for solar panel with 3 bedrooms on the second floor…House plan with a winter garden and the second floor deck
Beautiful two-story house plan in the Chalet style with large windows offers three bedrooms and a…Two-story Contemporary House Plan with a Drive Under Garage
Lots of transom windows bring extra light into this splendid Contemporary house plan. Designed for a…3-Bed Modern Prairie House Plan
This 3-bed modern Prairie-style house plan has a functional floor plan and an exterior combining…Modern single story brick house plan for a narrow lot: The Dune House
A modern single-story house plan for a narrow lot with a two-car garage and four bedrooms. These…Modern two-story house plan with a basement: The Philipp House
The Philipps House is a modern two-story house with a gable roof and a drive-under garage in the…Insulated Concrete Form (ICF) house plans provide a solid, long-lasting home that resists fire, wind, and time. Home plans with ICF walls give two integrated layers of foam insulation for greater energy efficiency.
Built to last, they have greater efficiency than any other wall construction, more peace and quiet, a healthier living environment, low-maintenance cost, and typically are faster to build. Building with ICFs is also cost effective since it can be compared equally to a home built with 2" x 6" exterior walls, but with the added benefits of more comfort and efficiency.
