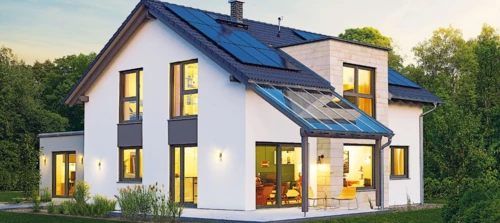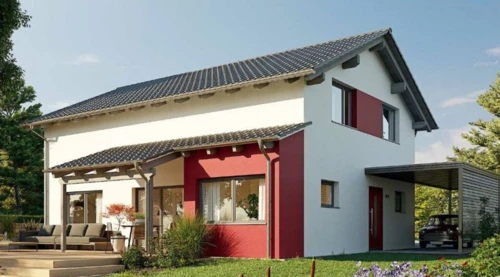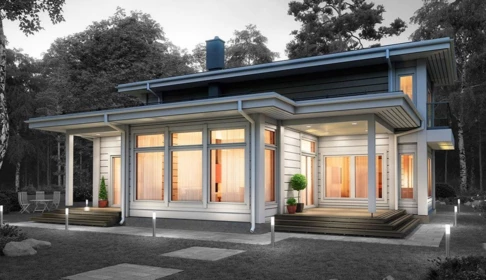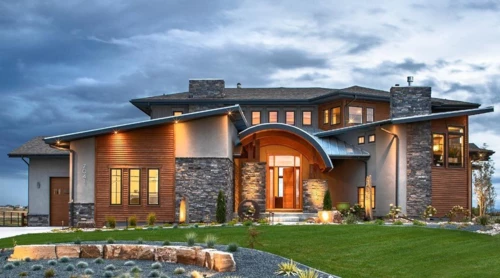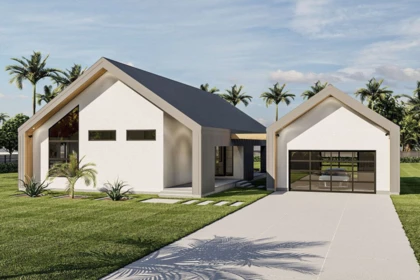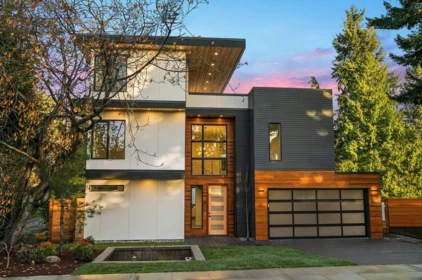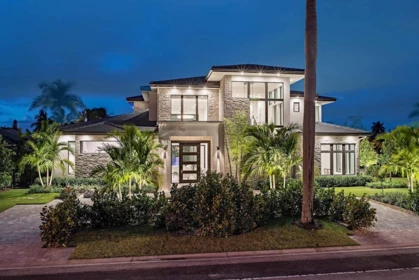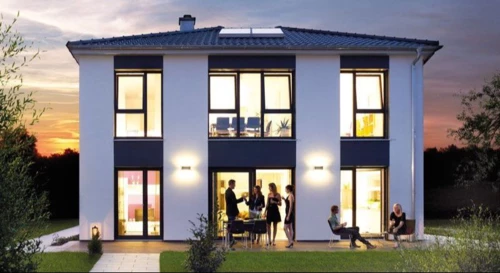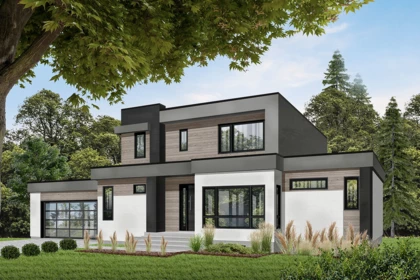Modern single-storey aerated concrete house plans
Modern two-storey frame house with 10 x 10 panoramic windows
The exciting plan of the modern house excites the imagination with its architectural design - a semi-circular wall with extensive glazing extending from the general façade.L-shaped floor plan for a modern style permanent formwork house
Modern L-shaped houses are becoming more and more enjoyable to potential builders due to the possibility of using an inner courtyard. Our plan is two-storey with decorative stucco elements and…Plan for a two-storey flat-roofed high-tech house
The frame house in a modern style impresses with its façade. Large floor-to-ceiling windows, white plastered walls and, of course, a full-wall balcony with a glass railing underline the style and…The plan for an ICF formwork house with high-tech technology
This is a classic-looking house, but the modern style is present in both the construction technology and the design of the façade and interior.Model plan for an aerated concrete or cellular concrete house with a modern design
This plan's simple and conservative concept has not prevented the author from introducing a colourful and exciting design solution to the façade. The gable roof with open eaves emphasises the visual…Modern Finnish house with great planning
Many people dream of a well made plan of a Finnish house with a modern and memorable design. Take a look at the Finnish house plan called "Kemijärvi", which combines wooden materials with urban…Plan for a two-story house for a sloping plot in a modern style
A superb plan for a modern home designed by an architect with a great love for bold and exclusive design solutions. Everything here is so spectacular that there is no doubt as to the author's…Floor plans for a high-tech single-storey house with a two-car garage
This house is the most suitable option for those who love everything new and practical. The architect has taken everything into account in creating this plan, with a new take on design and technology…Modern three-story house plan with a flat roof
This stunning contemporary design moves from the dining room to a cosy patio where you can listen to stories while the sunsets after dinner. Upstairs, the master bedroom showcases an elegant bathroom…Modern two-story house plan with large glazing
Bold, clean lines and lots of glass serve to give you an eye-catching Contemporary home. The well-planned interior is all open concept, so you have beautiful sightlines from room to room. Walls of…Modern City Villa with Style
The classic city villa architecture is still prevalent. This house plan promises spacious living on two full floors. Its trendy colour and material combination with real wood facades on the…We present single-story house plans made of autoclaved aerated concrete blocks in a modern style. Houses made of aerated concrete, built without additional insulation, are ideal for areas with a mild climate and a big difference in day and night temperatures, allowing the house to store solar heat during the day and give it inside the room at night, reducing the cost of heating and air conditioning. To reduce construction costs, use a slab foundation. It's easier to use stucco or brick cladding. If the budget is limited, you can put brick only on the exterior facade, and stucco on the rest of the facades.
Layouts in the single-story house plans made of aerated concrete can be used any, but you need to think carefully about what is best for you not only now, but also considering possible changes in your family, since it will be difficult to rebuild houses from aerated concrete.



