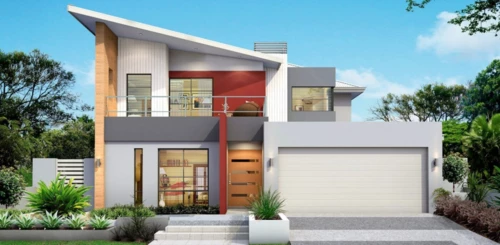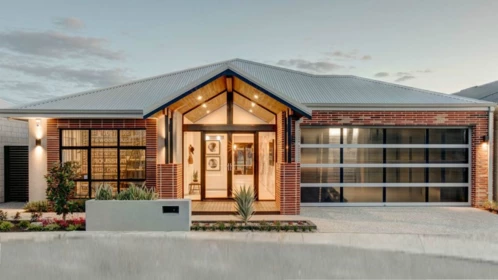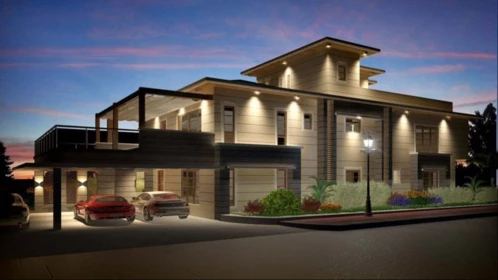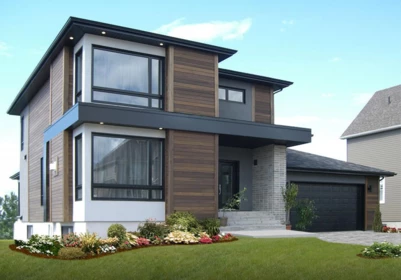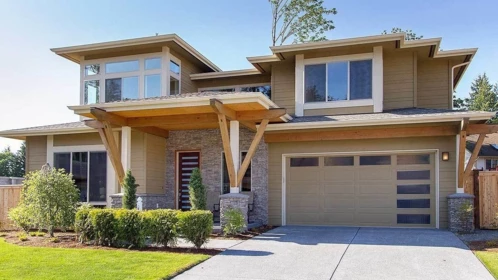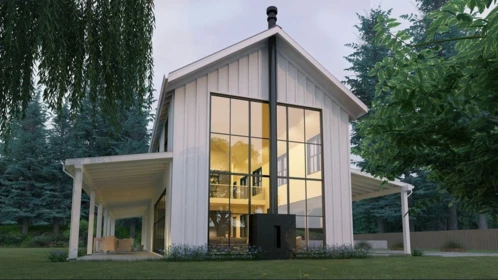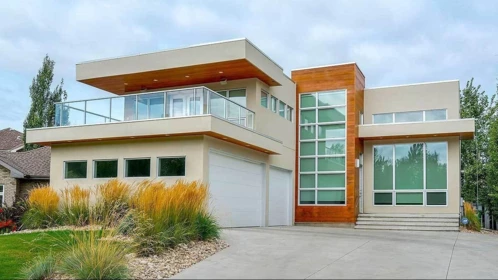Modern single-storey aerated concrete house plans
Contemporary two-storey house plan with a living room and a kitchen on the second floor
This aptly named 2-story house - Premier provides a very luxurious, very modern, and very comfortable life, unlimited with the space of a narrow block.Modern One-storey Brick House: The Eastyn House
Modern one-level house plan made for built a brick house. Large windows make this house hospitable. Three bedrooms house is suitable for a small family with children. The facade of the house is faced…Modern two-storey house plan Prestige from Indian architects K Square
A modern two-story house with a terrace on the second floor, a garage, and 4 bedrooms from the Indian architectural bureau K Square for a family of a businessman of 4-5 people. Four bedrooms, a home…Modern two story house with different facade cladding design
Two-story house with a garage and a photo of various facade finishes. Panoramic windows and photos of modern interior.Modern two story house plan with 4 bedrooms
Glass and a low hip roof show off this Modern home to its full advantage—a family foyer off the three-car tandem garage. The main living area is an open layout of the great room, the dining room, and…Two-story house with a loft, panoramic windows and large decks
A warm house with a gable roof, panoramic windows, and large terraces in a modern style.Small single floor house with a courtyard in Wright's style
The U-shaped house with an attached garage to the house wing. Each house section is covered with a saddle roof with a slope different from the neighboring one, forming a dynamic combination.We present single-story house plans made of autoclaved aerated concrete blocks in a modern style. Houses made of aerated concrete, built without additional insulation, are ideal for areas with a mild climate and a big difference in day and night temperatures, allowing the house to store solar heat during the day and give it inside the room at night, reducing the cost of heating and air conditioning. To reduce construction costs, use a slab foundation. It's easier to use stucco or brick cladding. If the budget is limited, you can put brick only on the exterior facade, and stucco on the rest of the facades.
Layouts in the single-story house plans made of aerated concrete can be used any, but you need to think carefully about what is best for you not only now, but also considering possible changes in your family, since it will be difficult to rebuild houses from aerated concrete.
