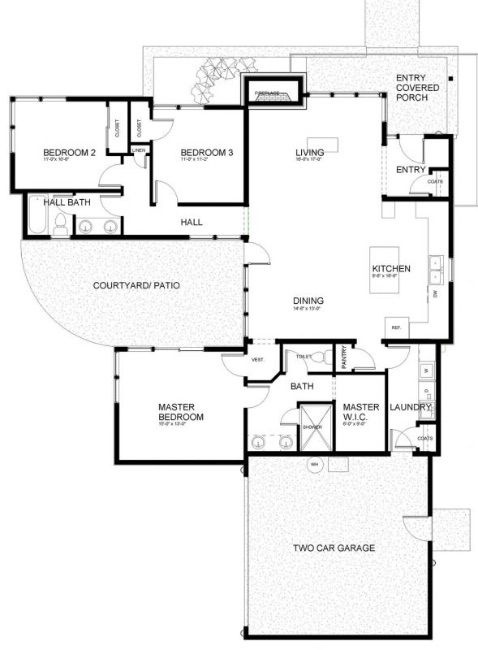Small single floor house with a courtyard in Wright's style
The U-shaped house with an attached garage to the house wing. Each house section is covered with a saddle roof with a slope different from the neighboring one, forming a dynamic combination.

Modern house entrance

House chimney and veranda's parapet siding made from a stone
FACADE HOUSES
The walls are faced with vertical cedar siding. The chimney is faced with a stone. The combination of stone, wood, and panoramic windows reinforces the style of high-tech. The house looks beautiful from all sides.
LAYOUT
U-shape plan's layout, formed by the master bedroom and two other bedrooms located in the opposite wing of the house. Most of the central part of the house is the open space combined with the living room and kitchen-dining room. The right-wing is divided into a master bedroom with a bathroom and a dressing room and laundry in the back of the house through which you can enter the garage.
The house entrance is located on the opposite side of the garage. The visitor enters immediately into the living room with a fireplace located by the outer wall full of windows from the foyer. From the living room, you can see the terrace. In the back of the house, there is a kitchen with one window to the north side. The kitchen is separated from the dining room only by the kitchen island. In the dining room, as in the living room, walls of windows on the whole wall with a glass door overlooking the inner courtyard.
BEDROOMS
On the east side of the house, there is a master bedroom. In the master bedroom, there is a high ceiling formed by the slope of the roof—an adjoining bathroom with a walk-in shower and separate WC. In the depths of the bathroom, there is a large dressing room.
On the west side of the house, there are two bedrooms and a bathroom for family members. The bathroom is located near the bedrooms to access each bedroom easily. Each room has a built-in wardrobe. This arrangement increases the sound insulation of the bedrooms. The windows of one of the bedrooms face west—another bedroom with a corner window facing west and south.
House view from a backyard

Corner window framed with wood siding

Small country-yard

Small courty-yard in ShelterStudio 89560 house plan
The view from a master bedroom to a courty-yard

The view from a master bedroom to a courty-yard in ShelterStudio house plan
Large and sunny great-room

Open concept of kitchen and living-room give sense of freedom.
Comfortable kitchen is enough and nothing more!

Large kitchen island separate kitchen from living and give you more space for cooking.
Bath with walk-in shower in minimalistic style

Simple lines in minimalistic style give you practical and beautiful design.
Garage entrance

Garage located opposite side of a house entrance.
House elevation built by plan SS-895-60

Modern house elevation by ShelterStudio-895-60
House elevation from garage side: plan SS-895-60

Hi-tech house elevation of house plan SS-895-60
First floor

first floor house plan of Shelter Studio