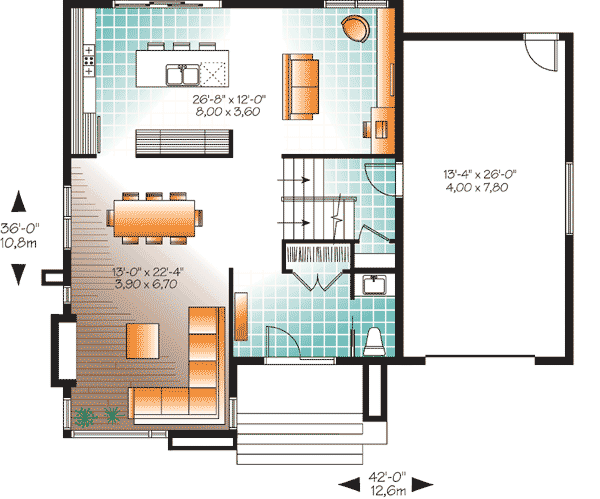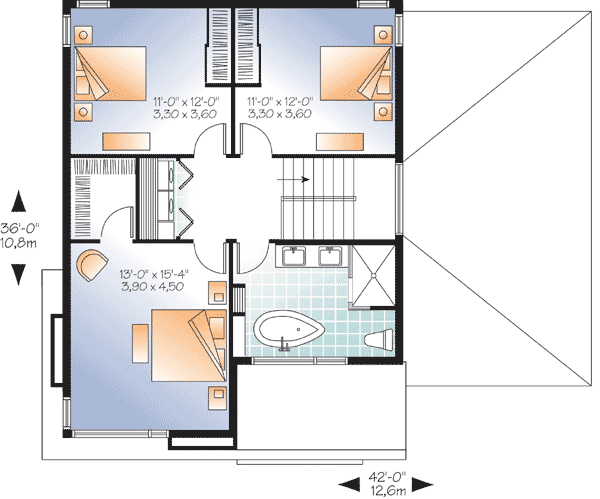Modern two story house with different facade cladding design
The same house plan looks different due to the great possibilities in the facade decoration. Modern materials for facades have become more durable and diverse.
Siding and stucco
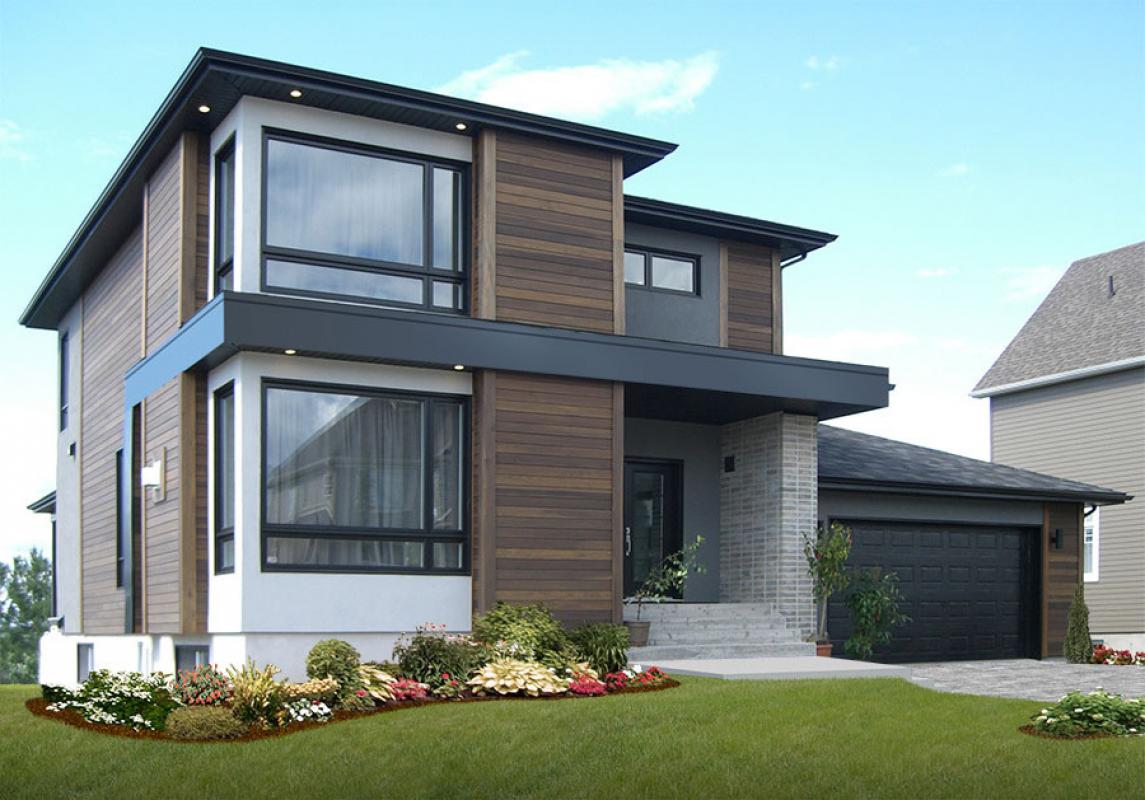
Modern house with a wood siding and plaster
Wood, brick, stone and plaster looks great together.
Simple lines of modern houses do not make the house boring if you diversify front materials while building a house.
Wood, brick, stone, and plaster are perfectly combined. Some facade materials are expensive, but their quality ensures the beauty of the facade without the need for repair.
Look at how the houses are built according to this plan with different materials on the facade.
Wood siding and large stone
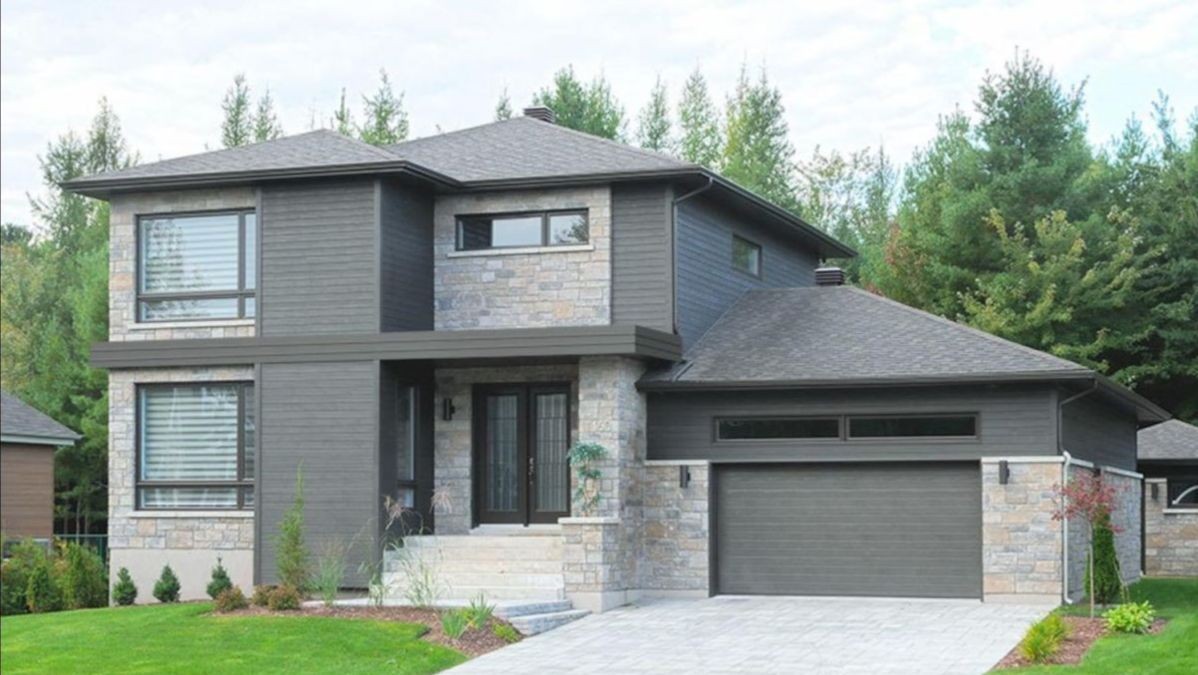
A lot of large stone and horizontal wooden siding on the facade of a modern two-story house
Dark brick and red cedar
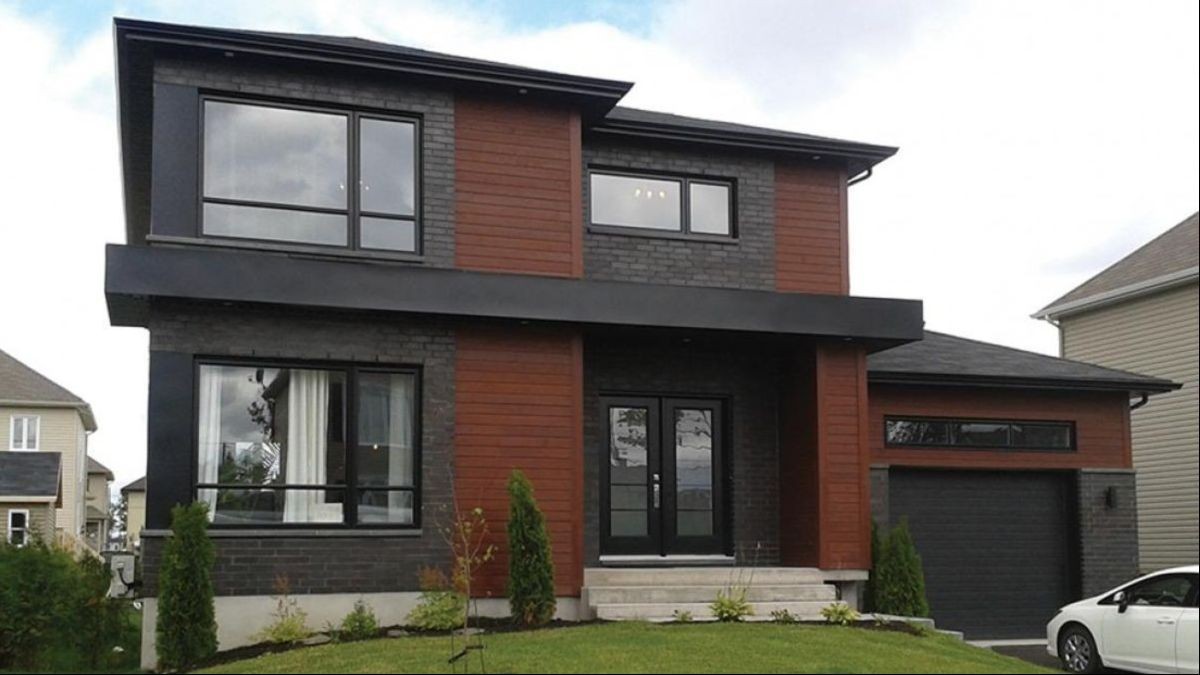
The facade of the house with vertical sections of dark gray brick and horizontal wooden siding
Wooden siding and facade panels

Most of the facade is lined with horizontal wooden siding, only under the windows are contrasting black panels.

Two colors of wooden siding, facade panels and bricks
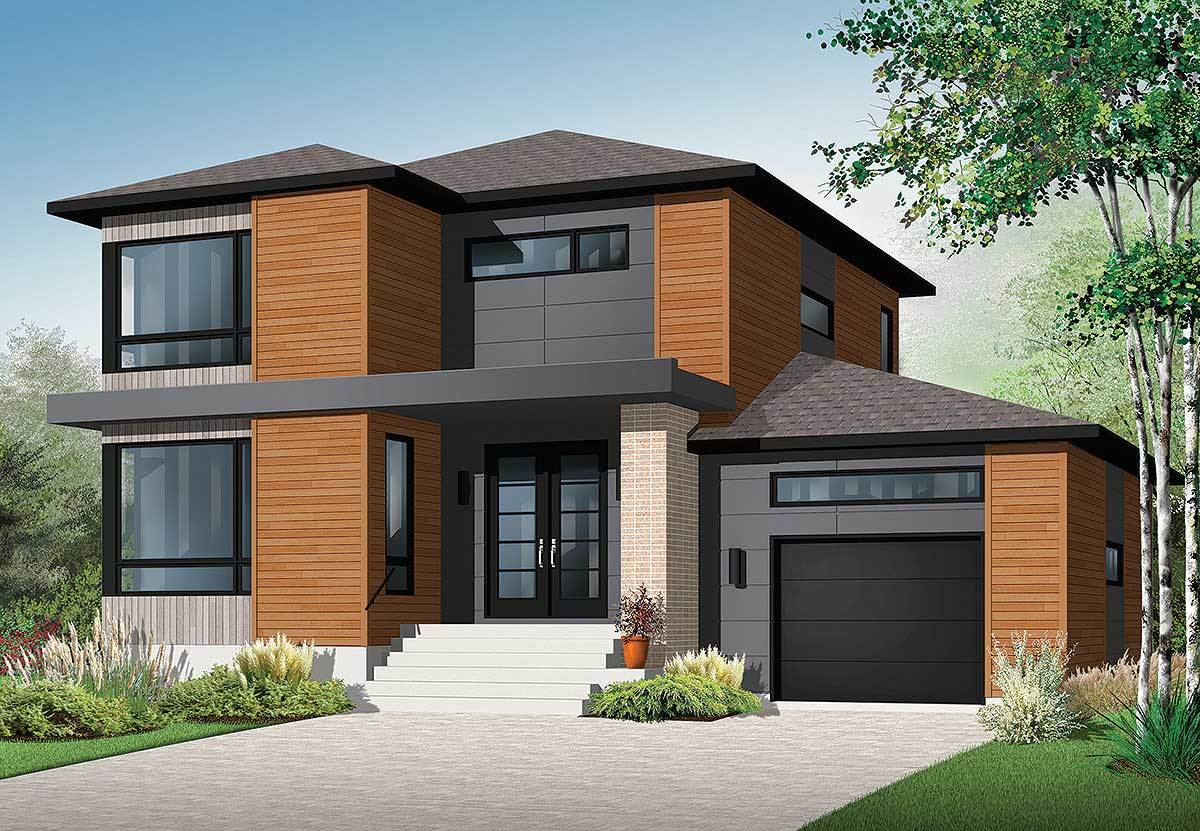
The original idea of finishing the facade, proposed by the architect.
Dark wood and light coloured stone
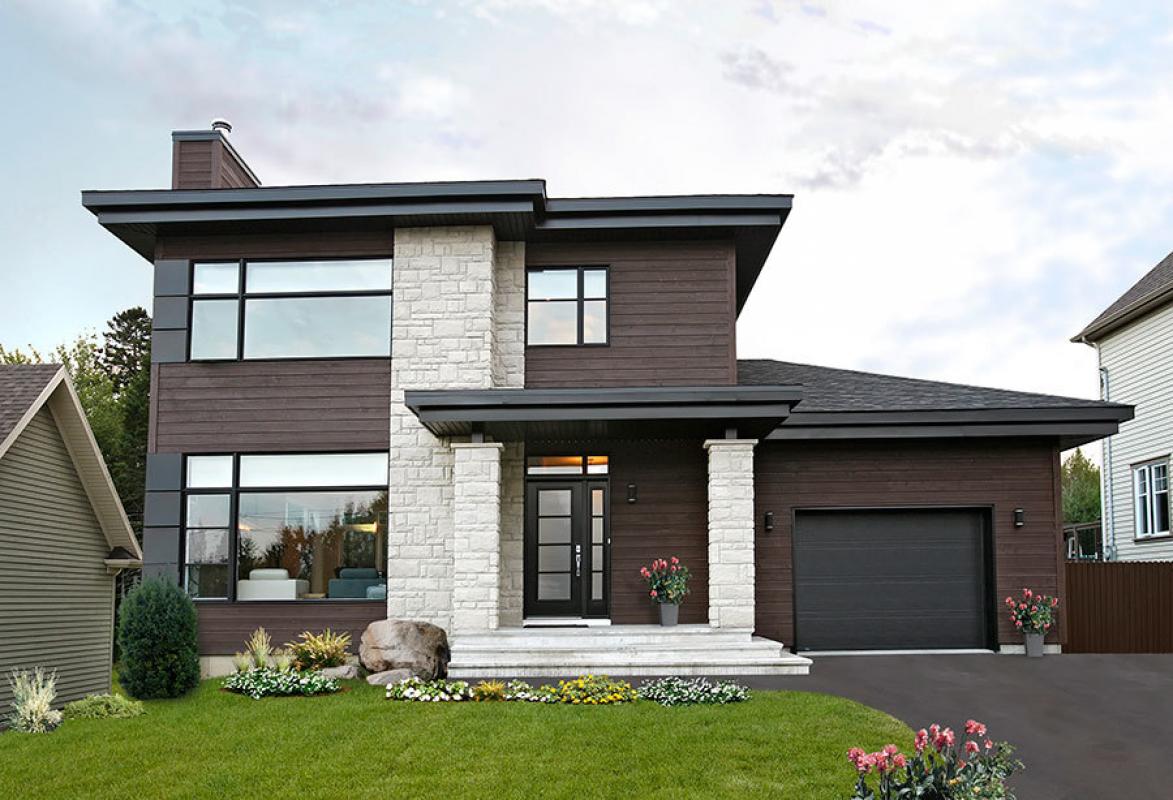
The facade of the house is built on the contrast of dark wooden siding and white stone.
Living room
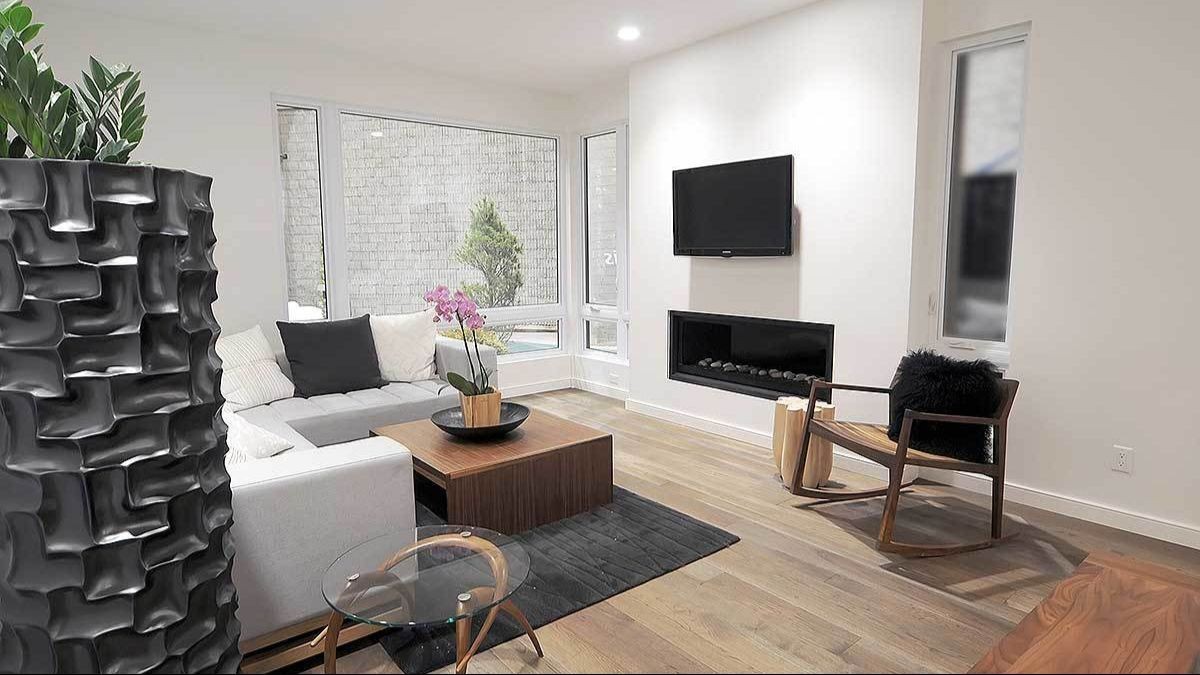
Panoramic windows in the corner of the living room make the room lighter and allow you to admire the view from the window sitting by the fireplace.
Modern and beautiful kitchen
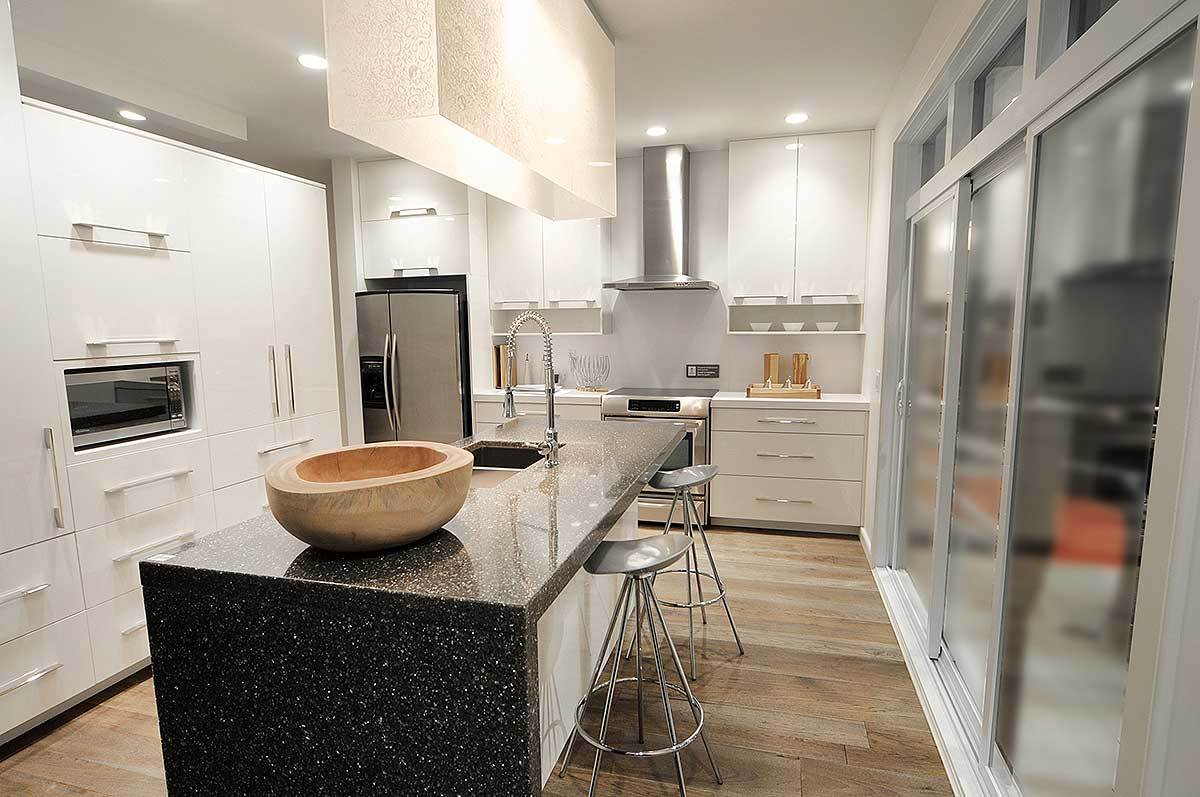
Modern kitchen with high-tech furniture
Stairs to the second floor
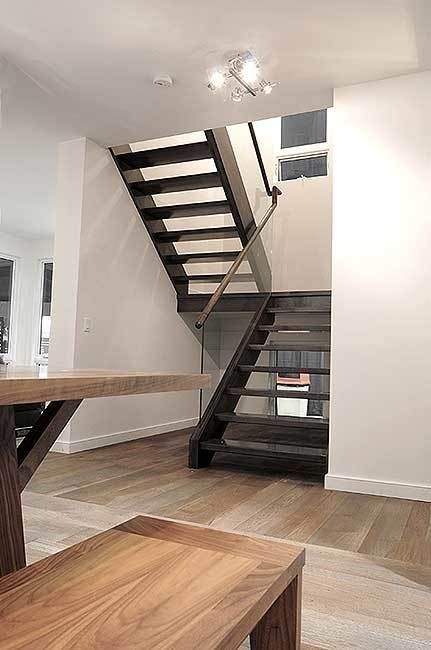
The staircase is modern in design without risers and a transparent parapet.
Modern master bedroom
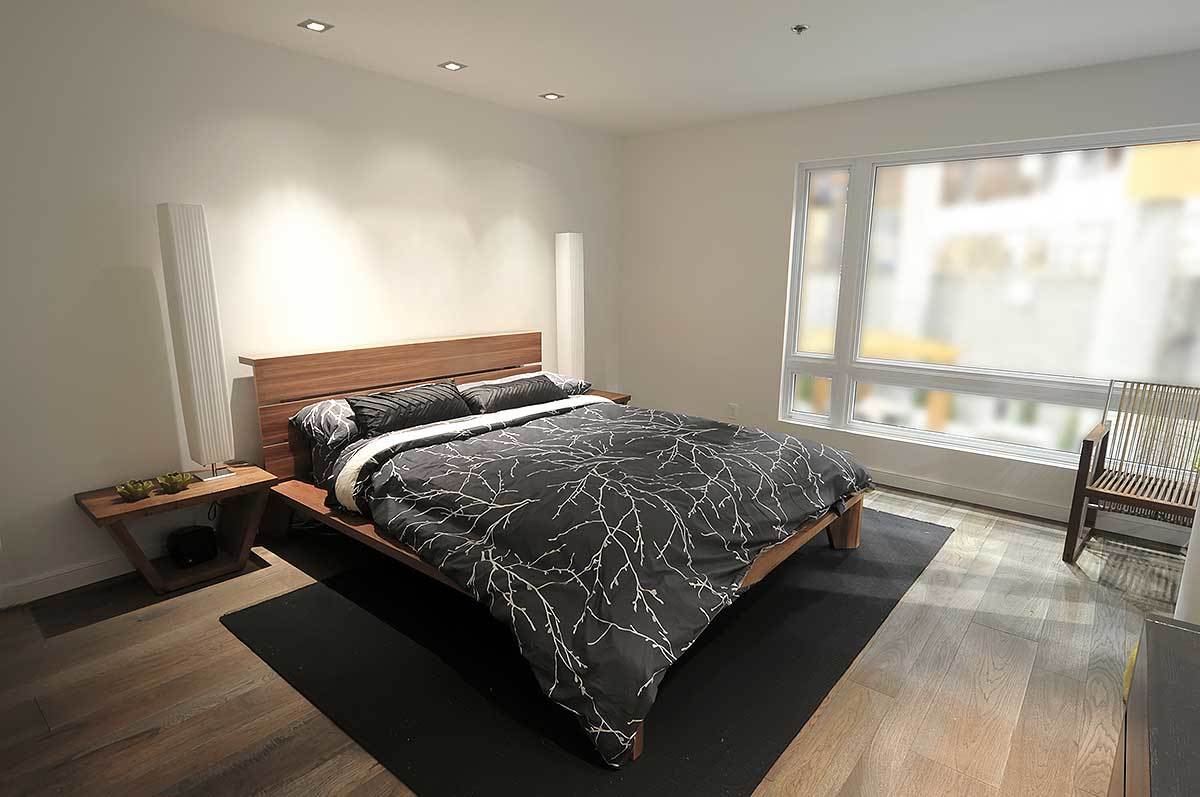
In the master bedroom is only a modern bed and nothing superfluous.
Modern master bathroom
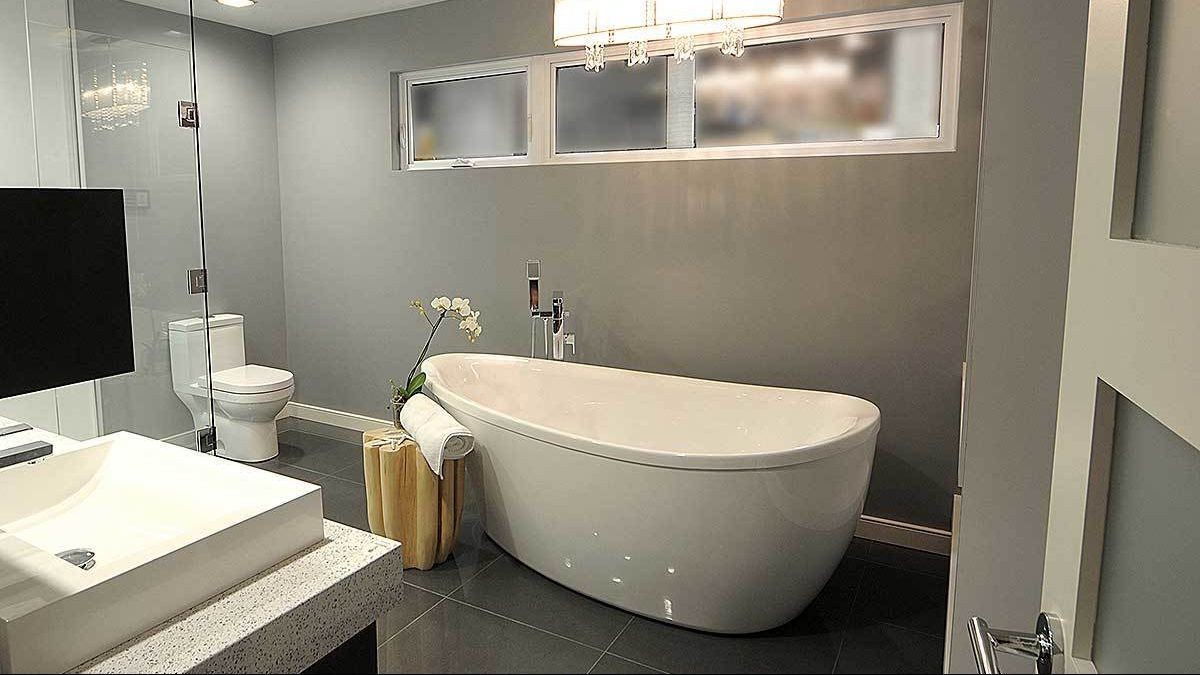
Modern laconic design of the bathroom allows you to put it in the middle of the room.
Задний фасад дома
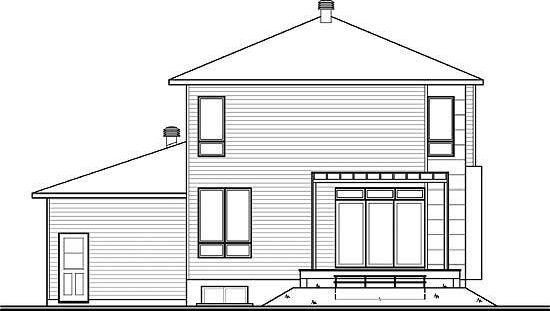
Чертеж заднего фасада дома проект DR-22322
