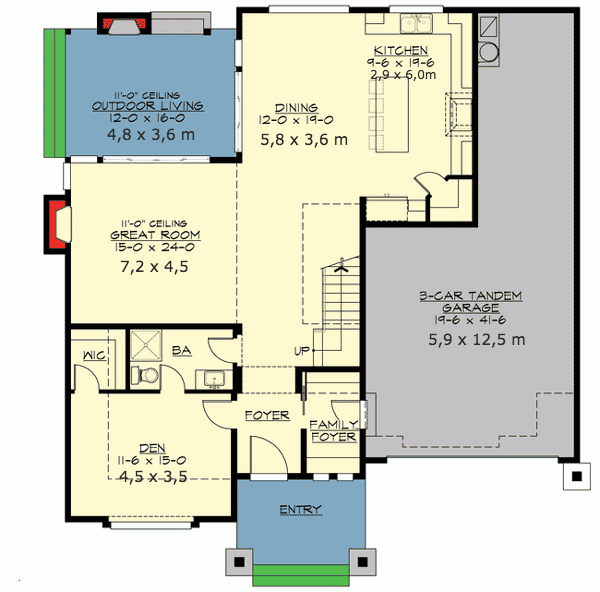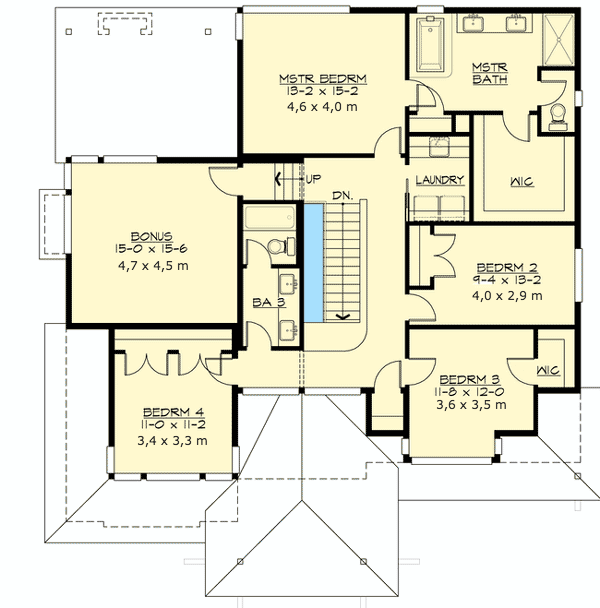Modern two story house plan with 4 bedrooms
Two-story house plan of 2900 square feet with a large garage and 5 bedrooms. An ideal house for a large family.
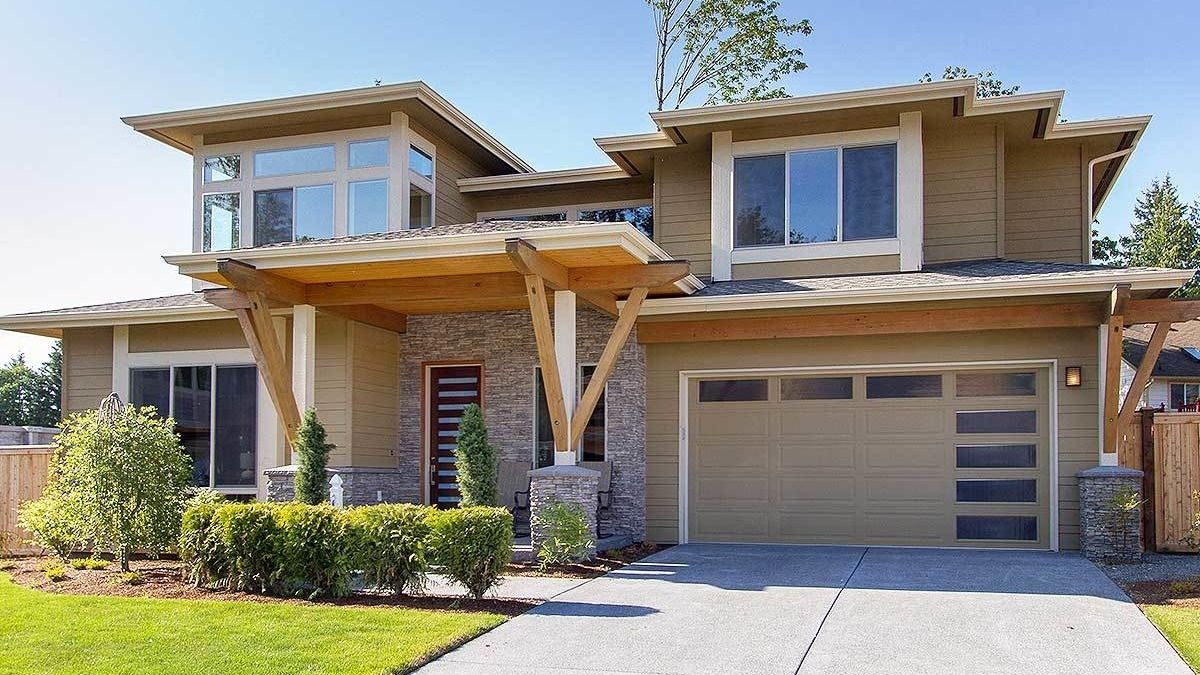
- Stone, glass, and a low slung roof really show off this Contemporary house to its full advantage.
- A family foyer off the three-car tandem garage has both a closet and bench seating.
- If you need an extra bedroom, the den is perfect with its walk-in closet and access to a bathroom.
- The main living area is all open to see the great room into the dining room and kitchen with its big island.
- All three rooms have views of the rear-covered porch with an outdoor fireplace.
- The spacious second floor has its own laundry room, four bedrooms, and a raised bonus room, part of the total living area of 267 square meters.
Outdoor living
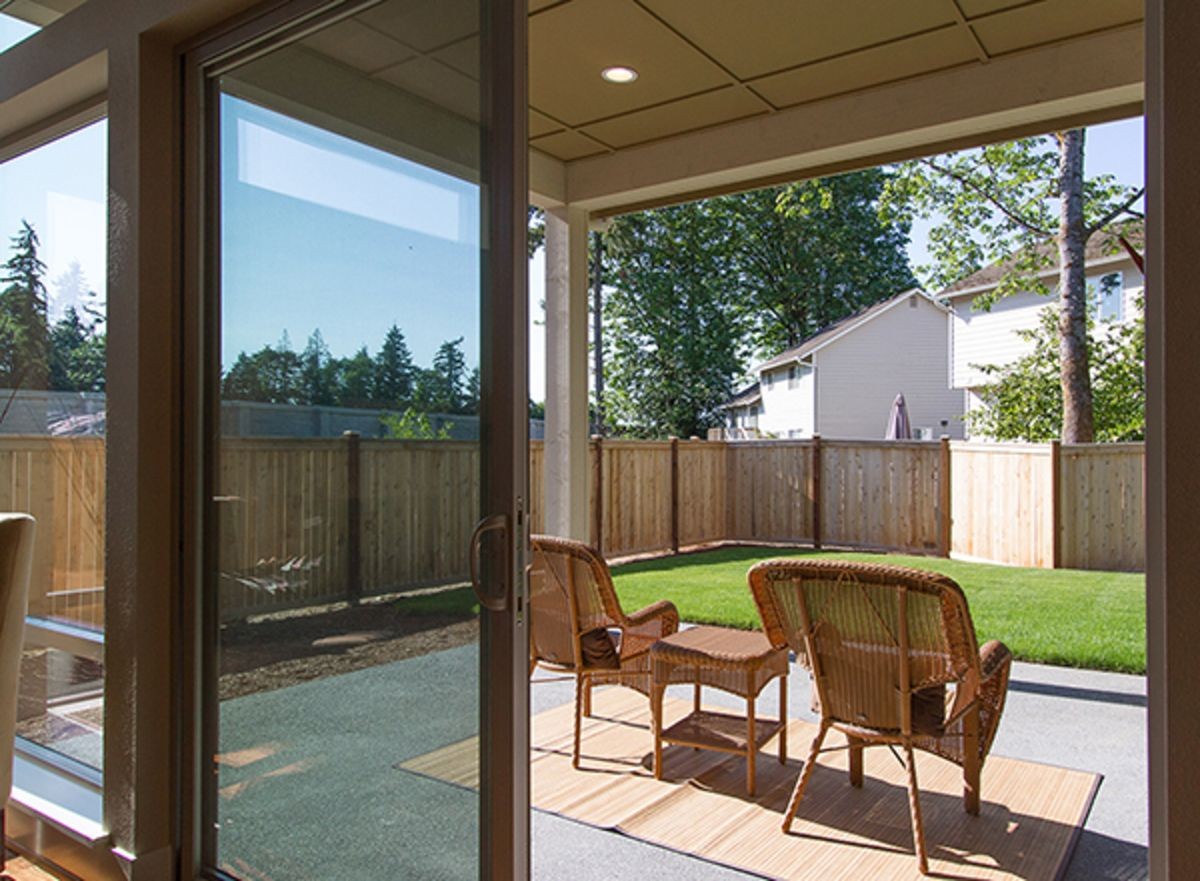
Put table and chairs, grill barbecue and you will have a perfect outdoor living with covered terrace
Backyard view
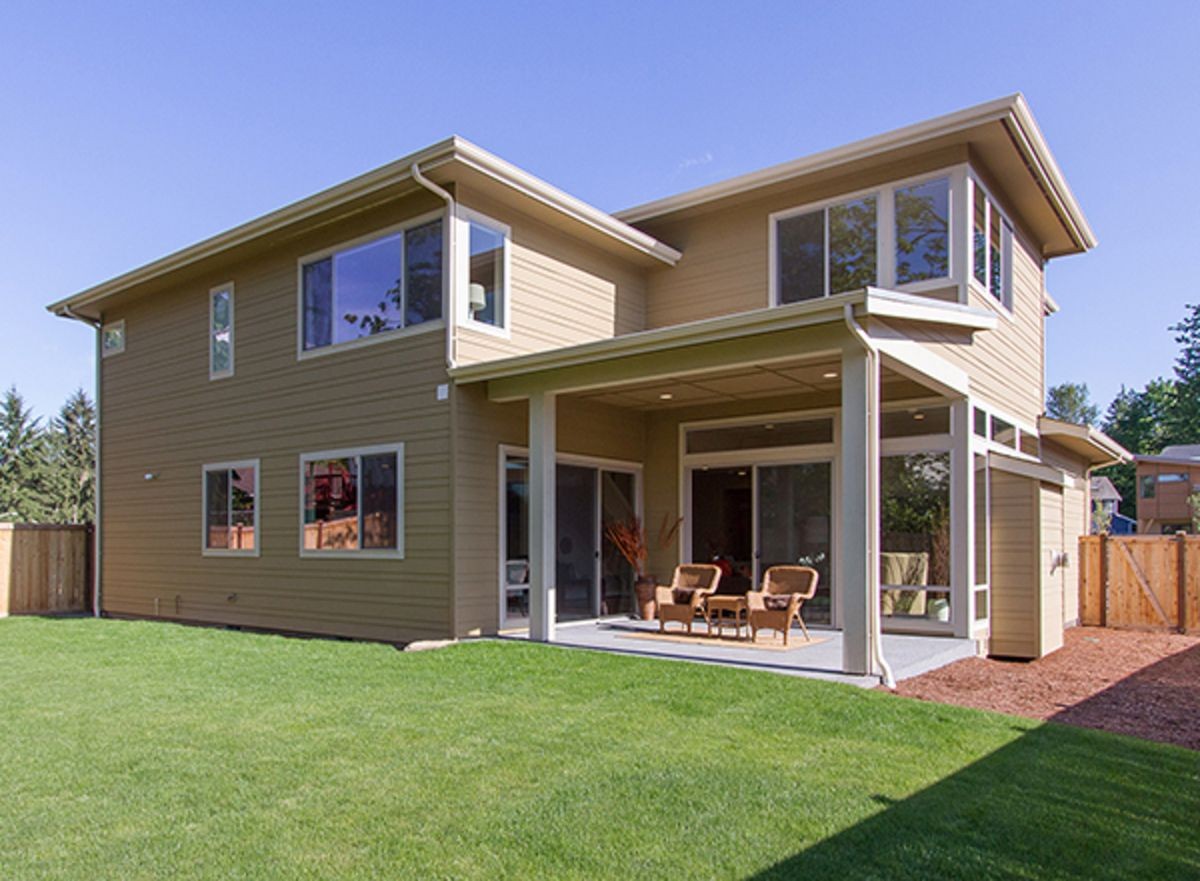
There are two armchairs on covered terrace
Front view
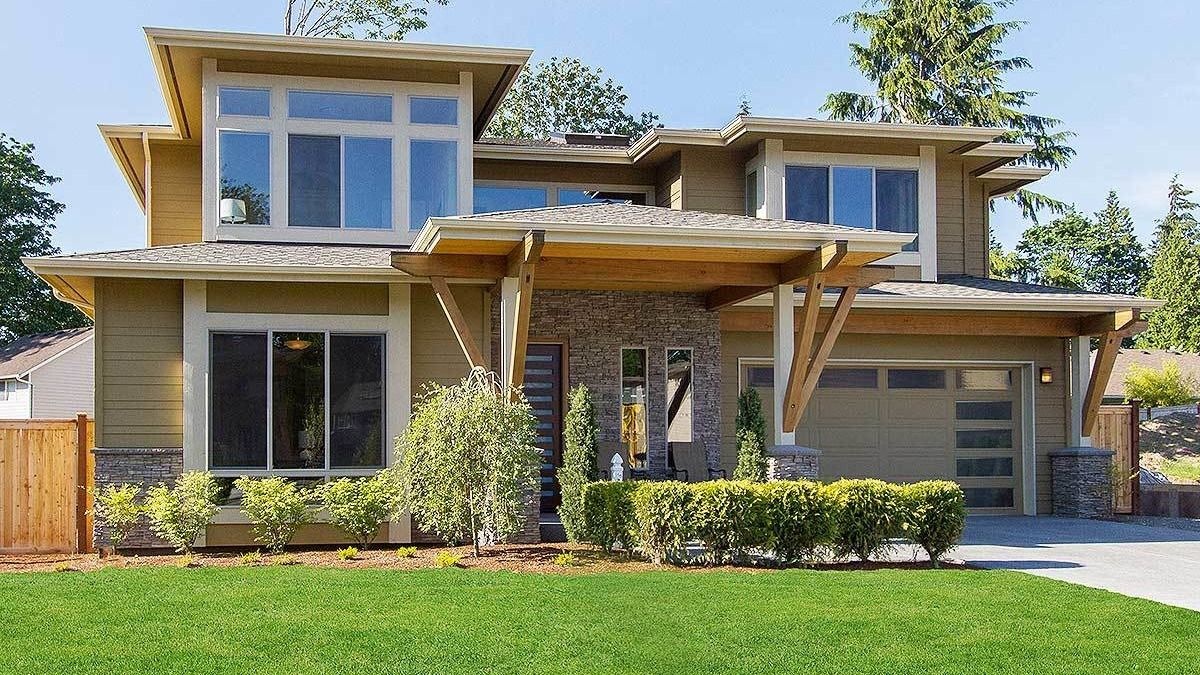
Modern double floor house with two car garage.
Family room with fireplace
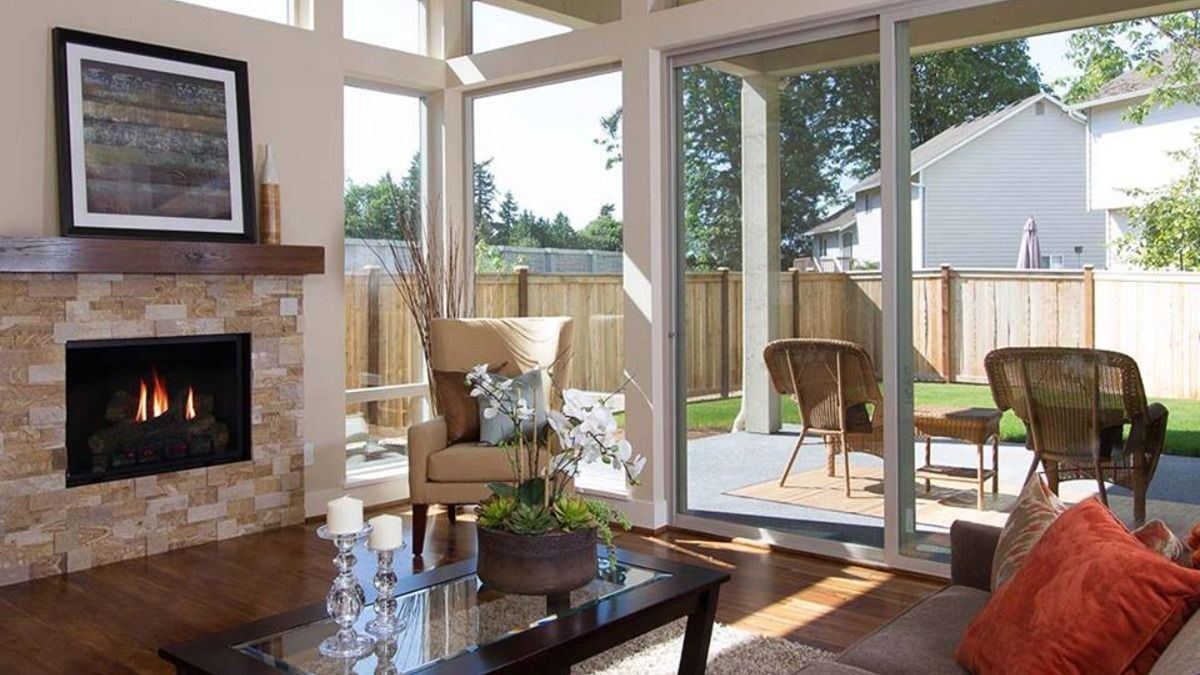
Family room with fireplace and terrace view outside corner window
Kitchen
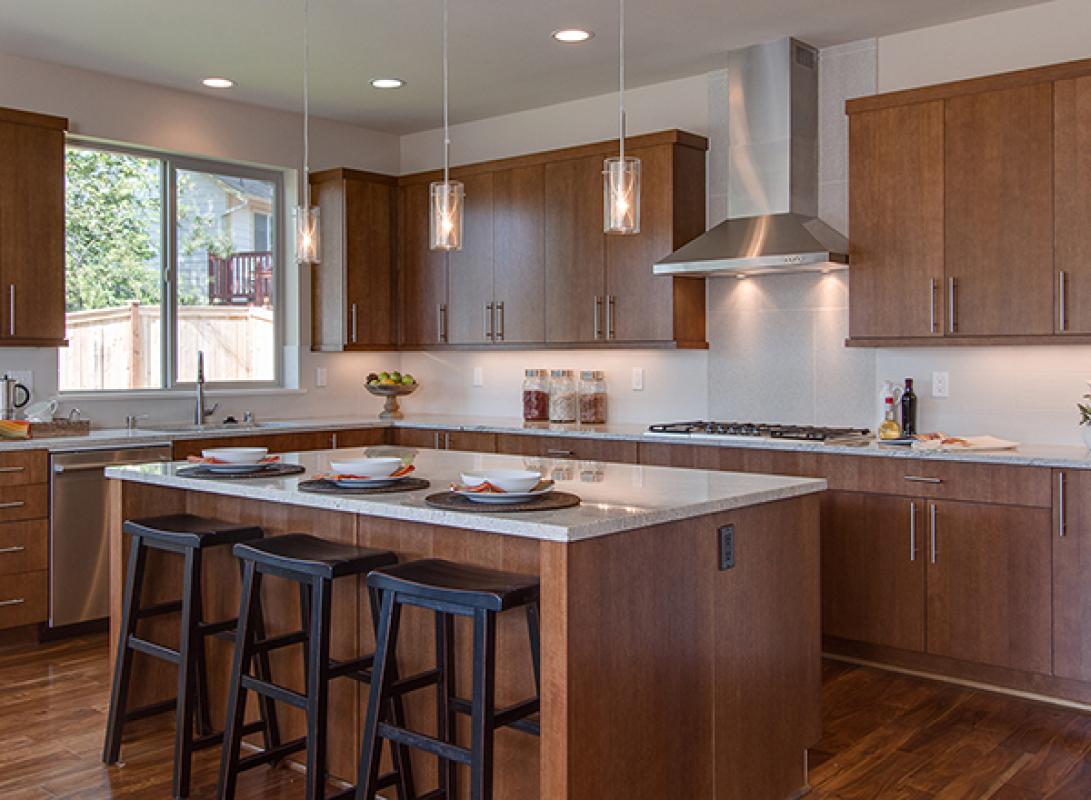
Modern L-shaped kitchen with wood cabinets
Dining

Moden dining table in room corner with two windows
Dining and kitchen
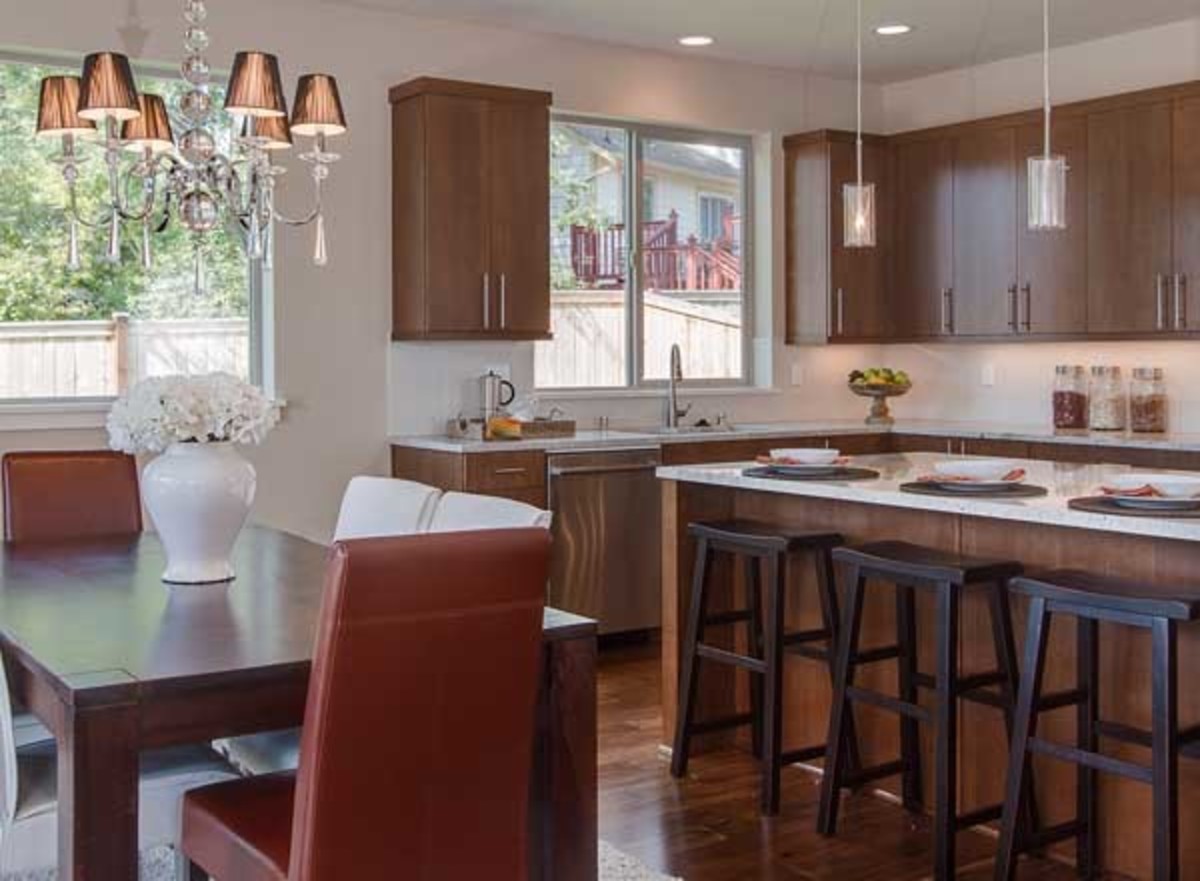
Open floor layout combines kitchen with island and dining.
Modern office

Modern office on the 1st floor with glass wall.
Stair
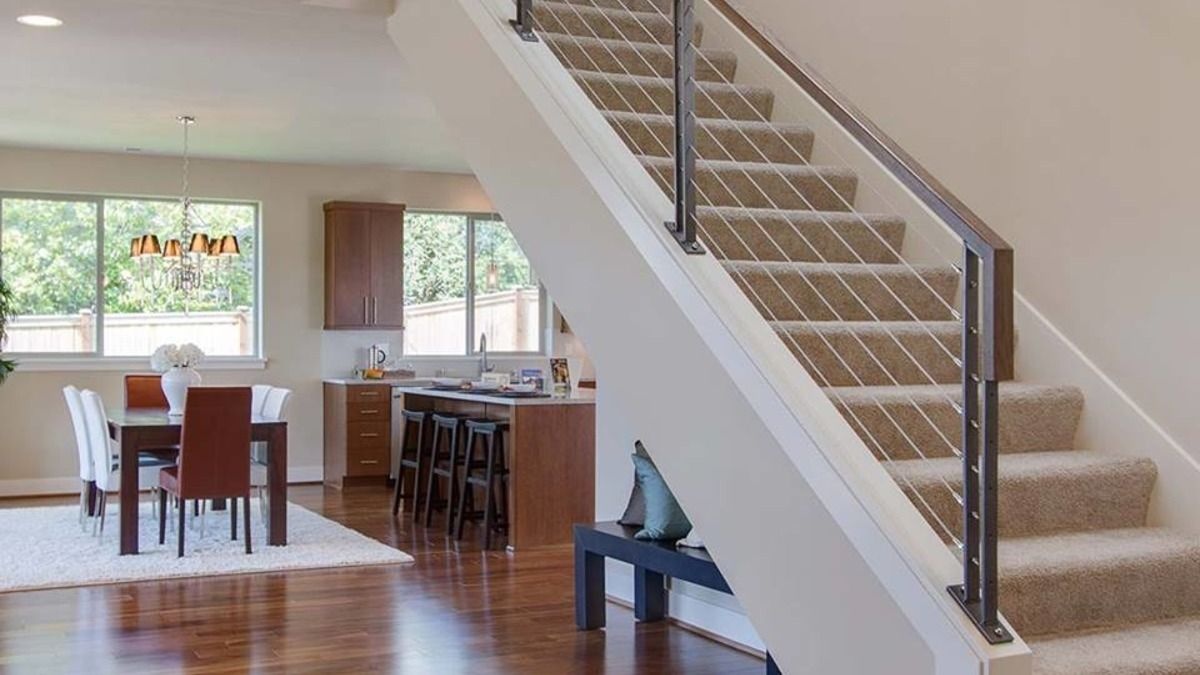
Wood stair with carpet cover and metal handrail
Master bedroom
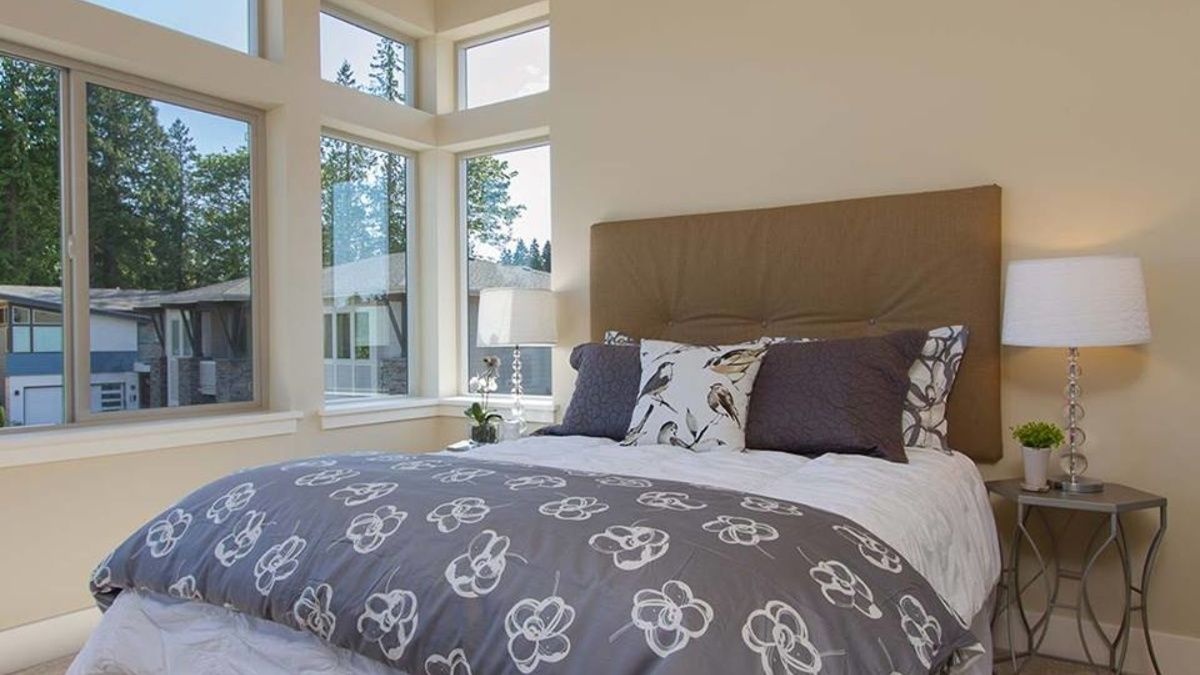
Master bedroom in modern house with corner window.
Secondary bedroom

Bedroom with large window, beige walls and wood furniture.
Modern master bathroom
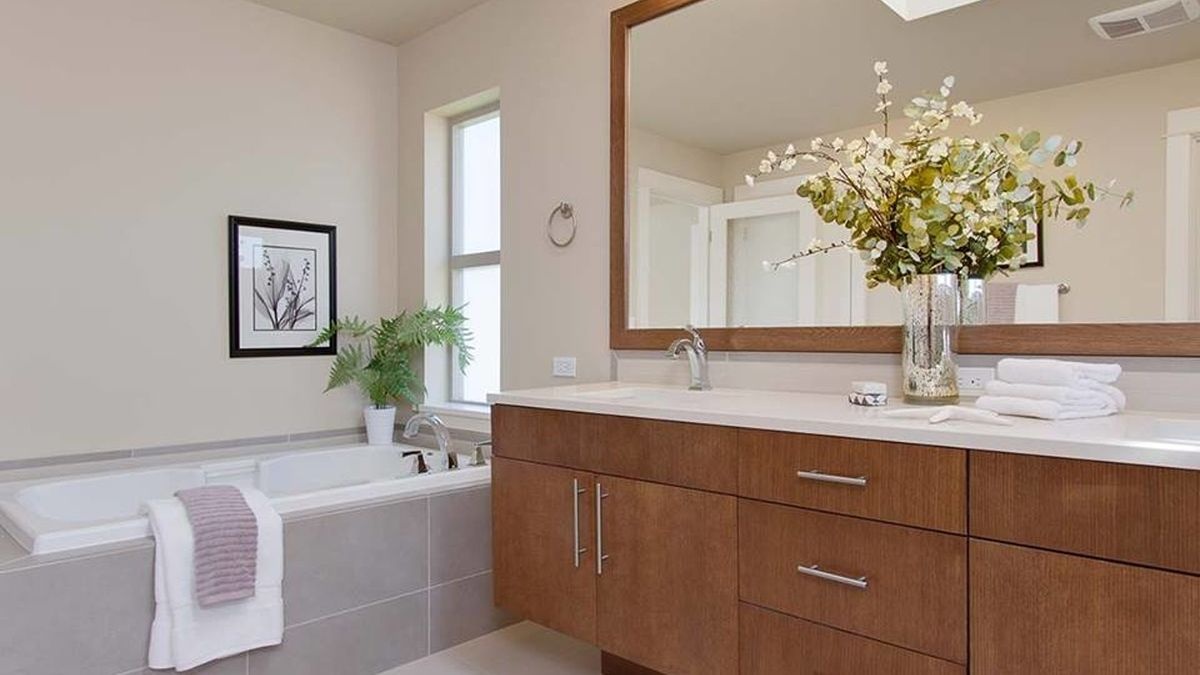
Bathtub located at window
Modern bathroom

Modern walk-in shower with glass walls make room larger
Glass Shower in bathroom

