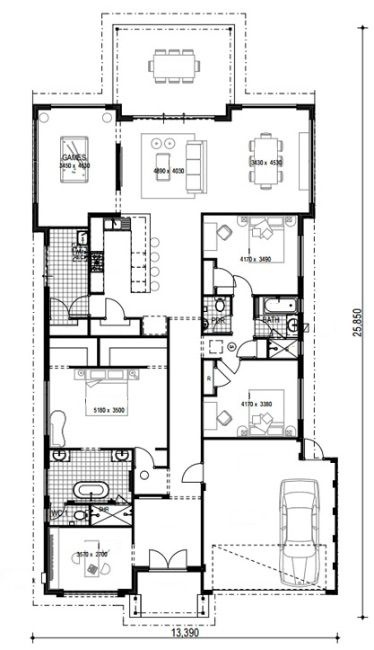Modern One-storey Brick House: The Eastyn House
The architects of the Perception studio designed a single-story house of Eastyn for a comfortable life. The layout is specially designed for a narrow facade. You can enter the house from the garage for two cars and through the front door on the narrow facade. There is a spacious foyer at the entrance through the front door where you can place wardrobes for outerwear. If one of the family members works at home and accepts visitors, he will appreciate placing the cabinet next to the foyer when the rest of the house is hidden.

Just behind the foyer is a small niche with a window in the foyer for better light, from which you can go to the master bedroom. Please note that this daylight is illuminated through a light pipe. The master bedroom is equipped with a bathroom and dressing rooms located just behind the head of the bed. You can see this in the photo.
Stunning entrance to the house Aston
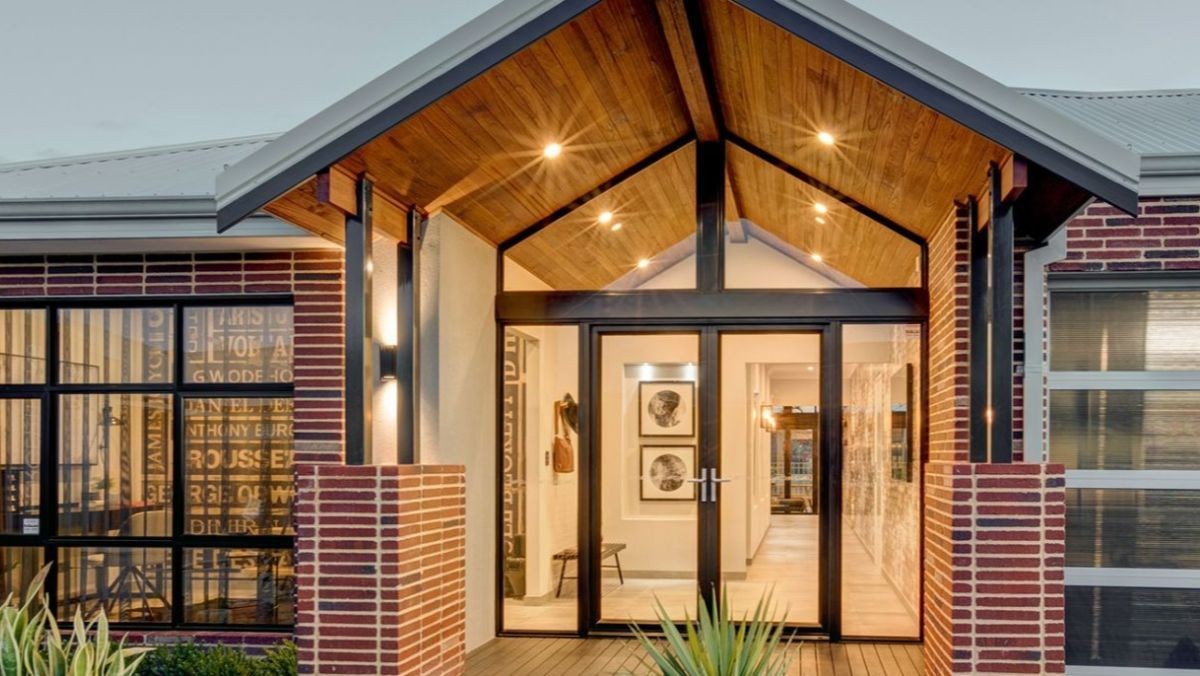
The entrance to the house is striking in its grandeur and openness.
Great room
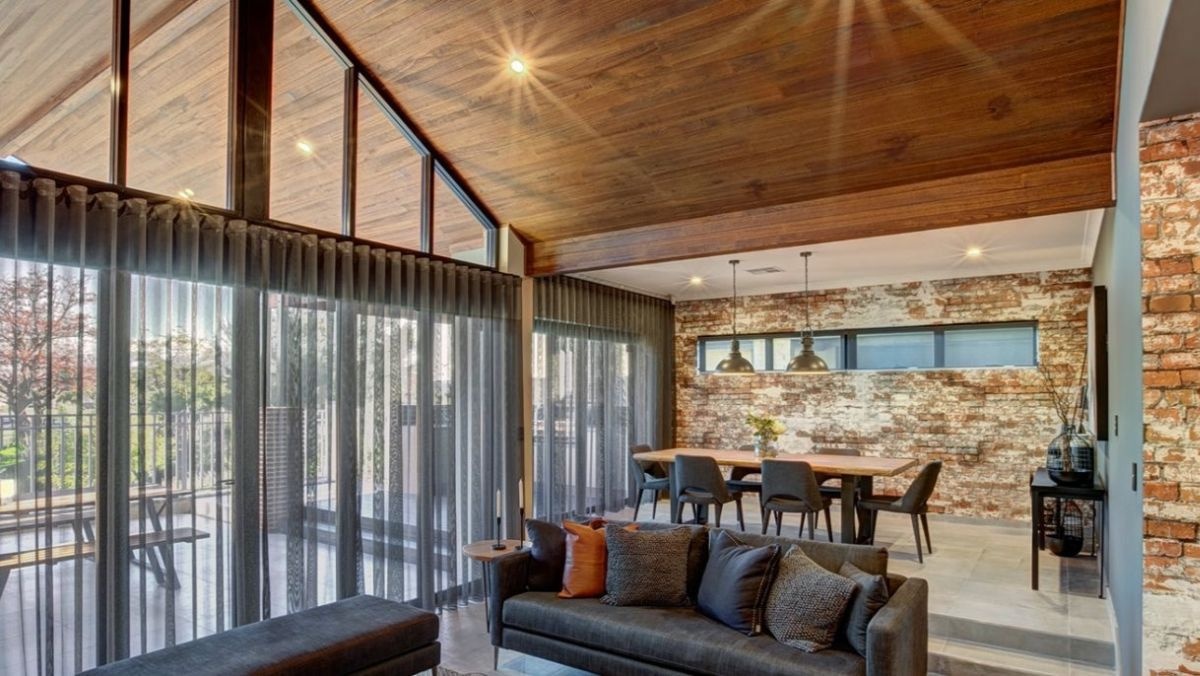
The living room has a view of the terrace, kitchen and games room.
A modern built-in fireplace under the TV.
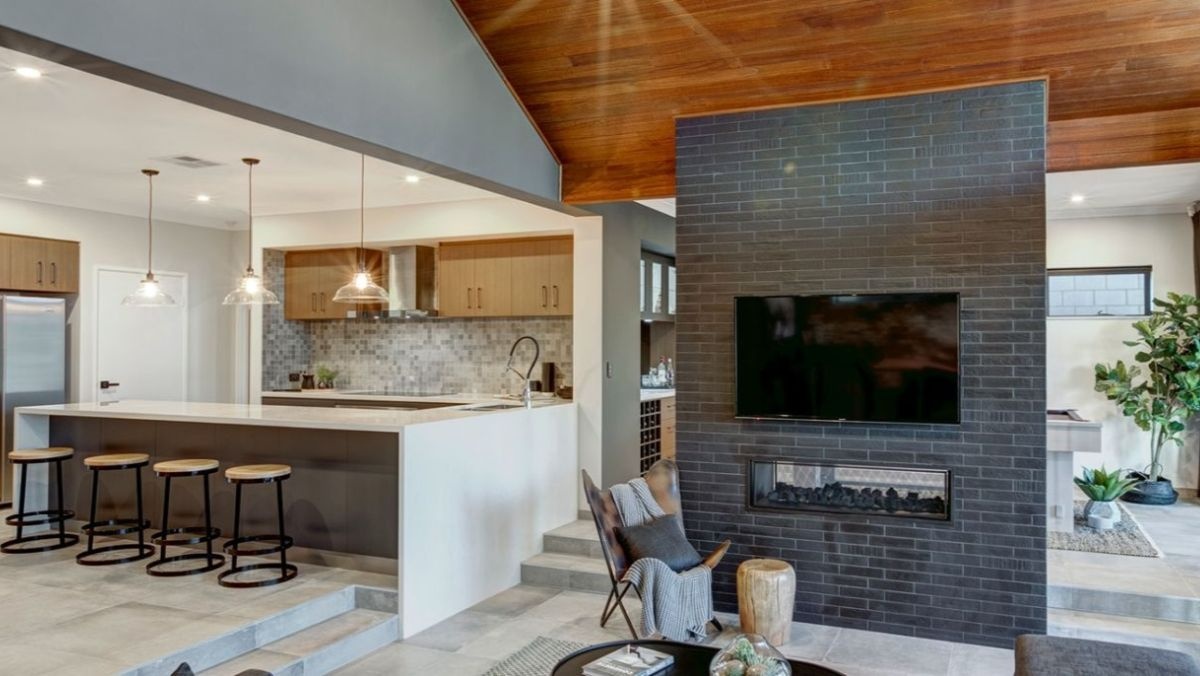
The games room is separated from the living room by a stylish partition into which a modern fireplace is built. Sit by the fireplace and watch a great movie ... What could be better?
Dining room in the house Aston
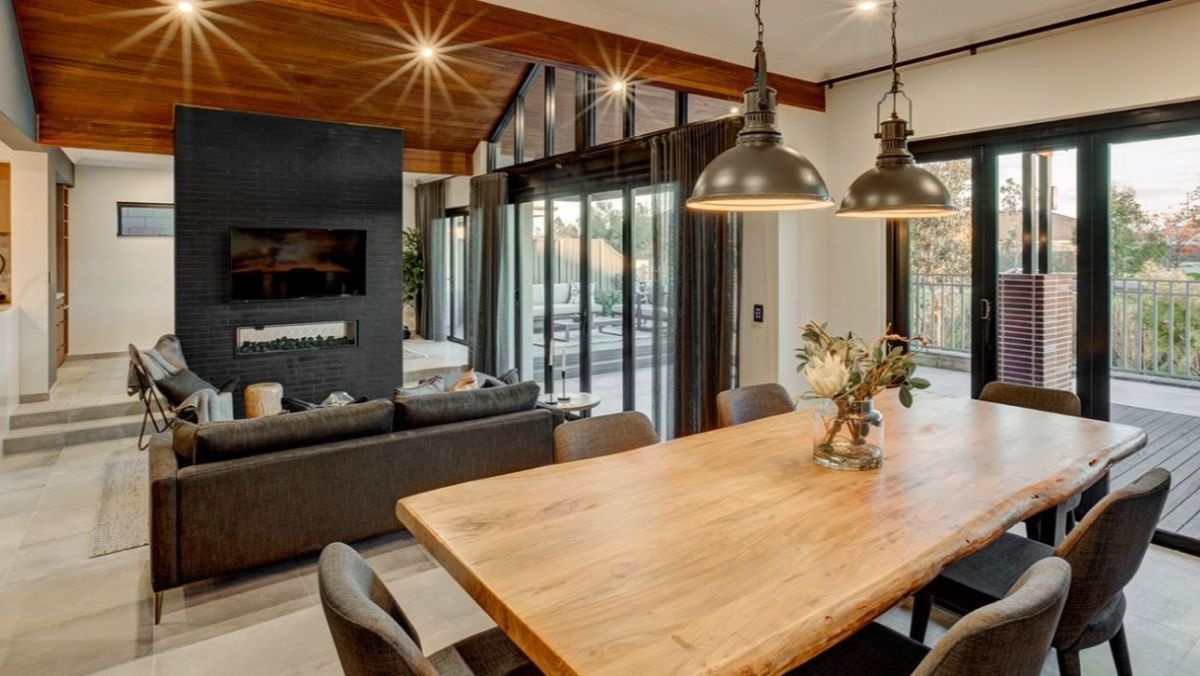
Table top made of solid wood with rough edges.
The long corridor leading to common areas is not so convenient, but in a house intended for a narrow lot, when the living room windows should go out into the backyard, this may be the only solution. In the right part of the house, just behind the garage, are two other bedrooms and a bathroom. The entrance to these bedrooms is also made not directly from the corridor but a small hall in front of the bathroom. Simultaneously, the bathroom and toilet are separated, which increases the convenience for the inhabitants of two bedrooms.
Common areas are combined into one spacious room, extending to the terrace behind the house. Behind the kitchen is a large utility room where you can place a boiler room and laundry room, and cabinets for storing household equipment.
The games room is separated from the living room by a stylish partition into which a modern fireplace is built.
The house in the photo is a sample built in Australia, which will allow buyers to study the layout and try on this house themselves.
Modern kitchen in the house Aston
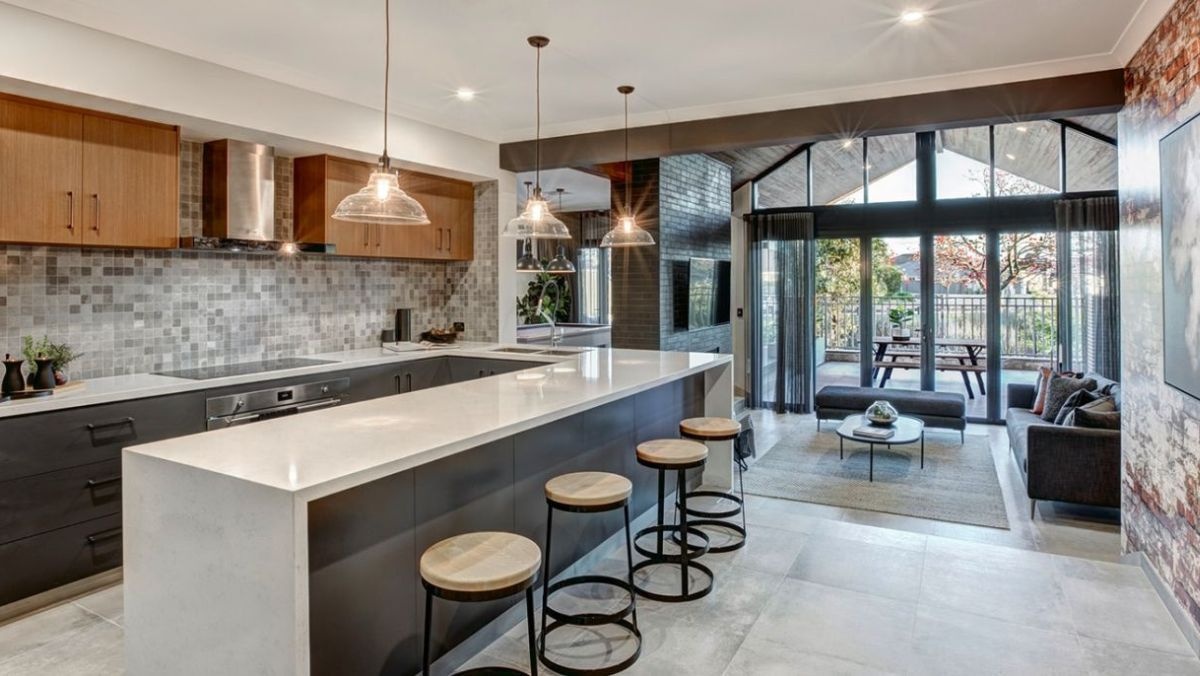
The kitchen with a large kitchen island is combined with the living room and dining room into one open space.
Terrace in the house Aston
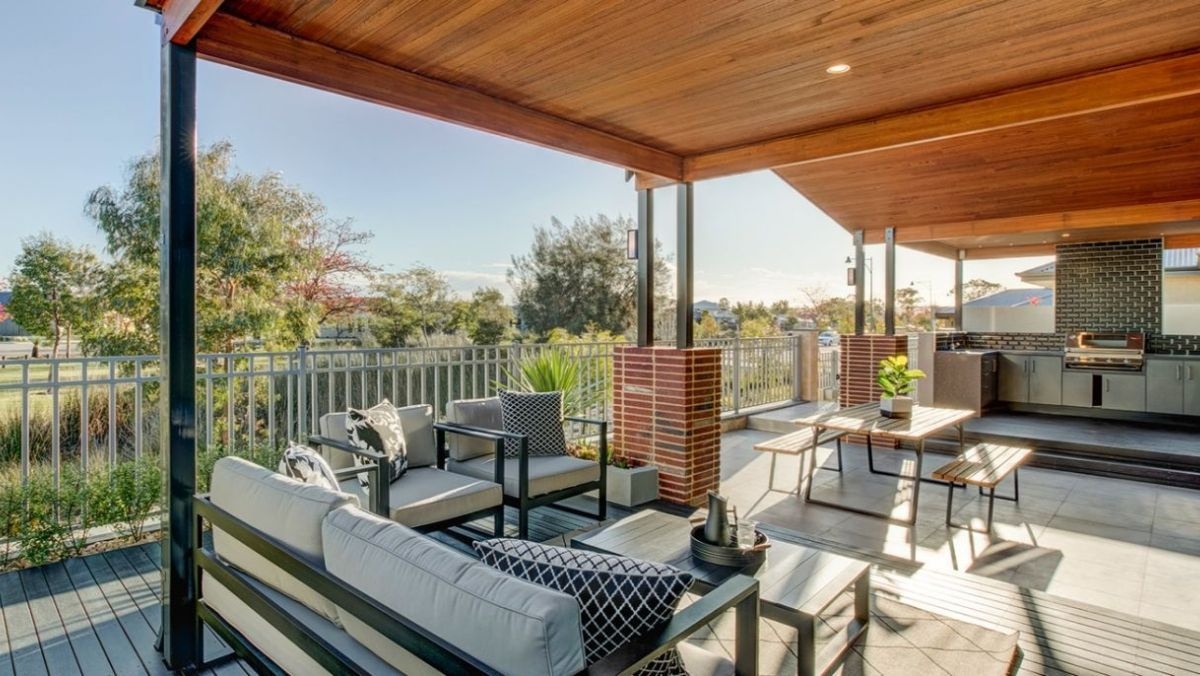
The terrace is a continuation of the living room, expanding the living space in warm weather.
Modern master bathroom
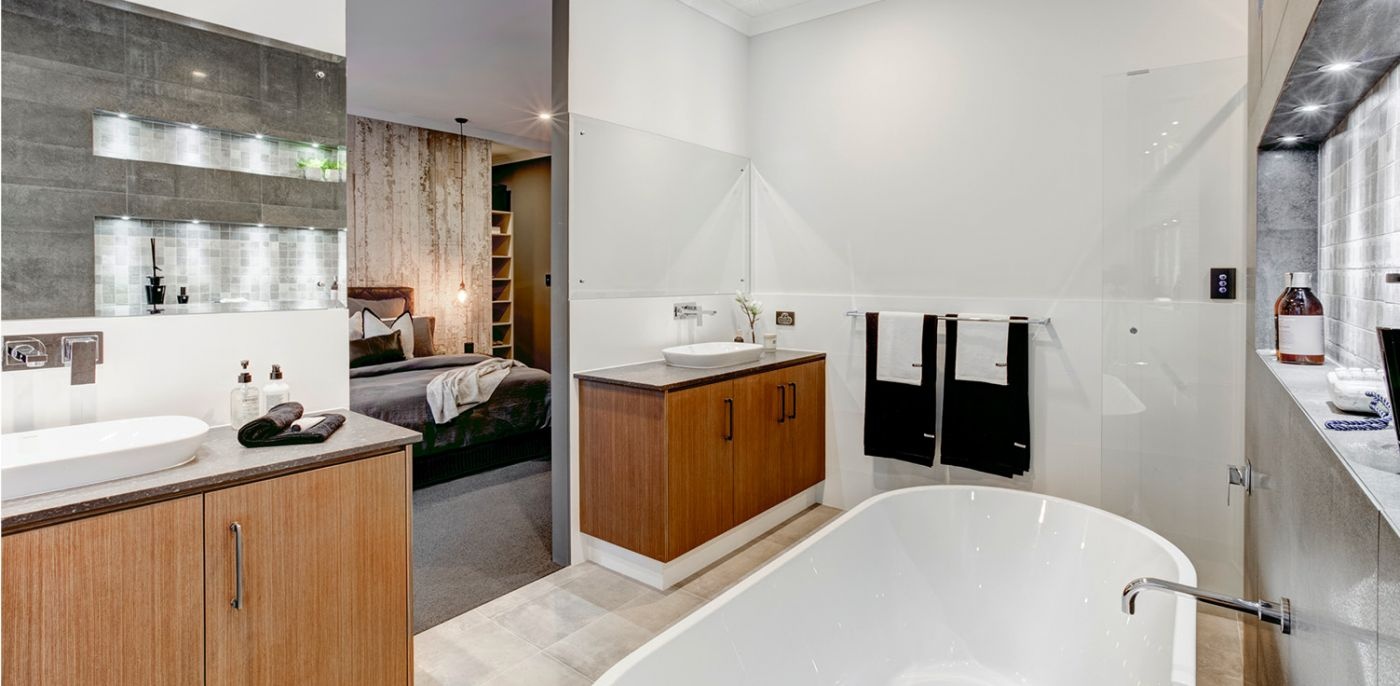
The bathroom does not have to be big enough to relax while lying in the water.
Sliding door or panel?
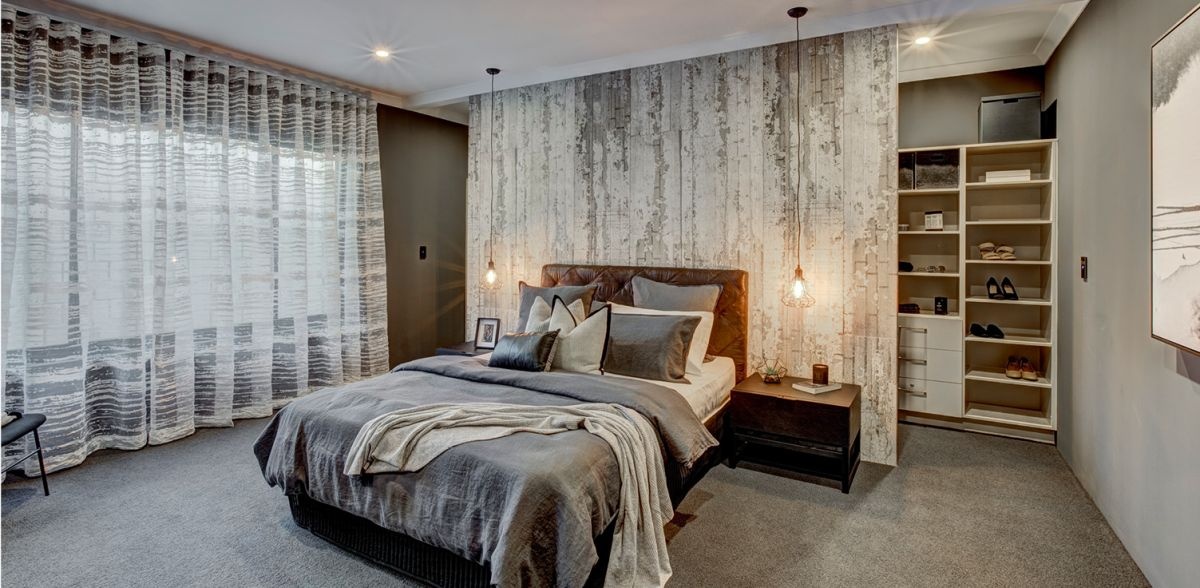
Master bedroom with wardrobe with stylish sliding doors.
Eastyn house plan
