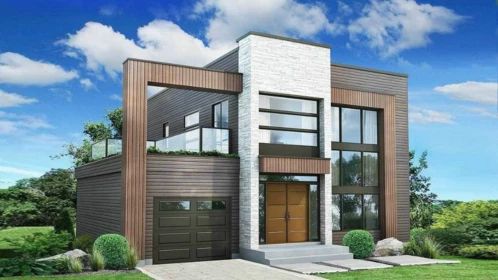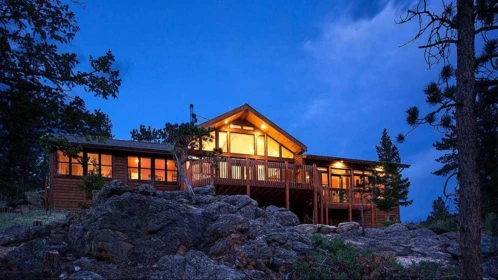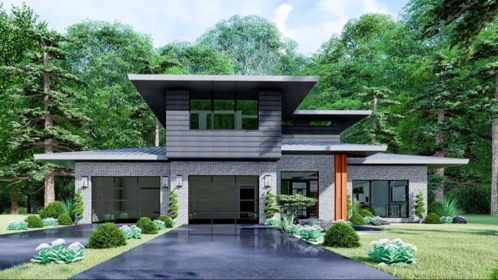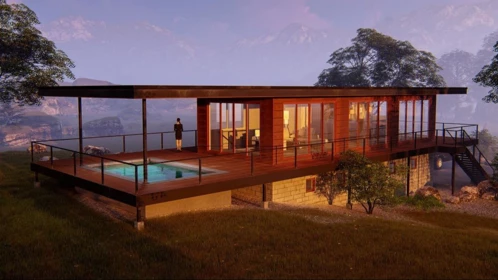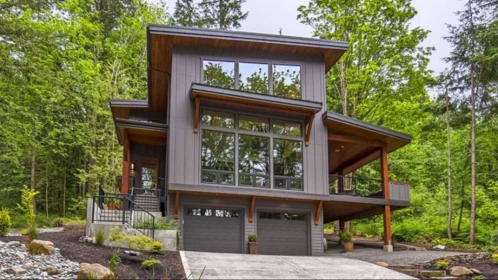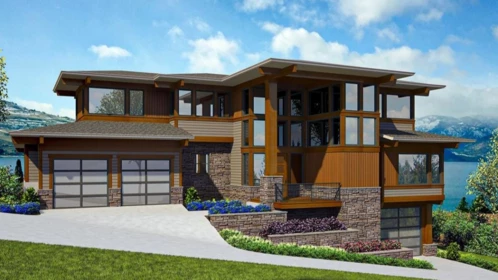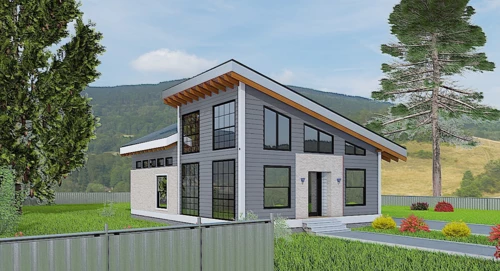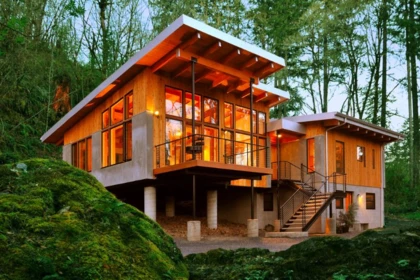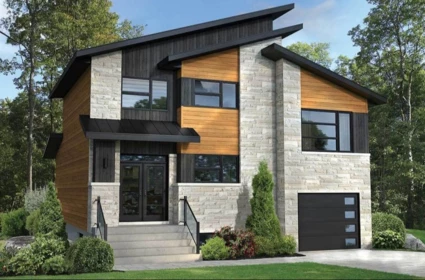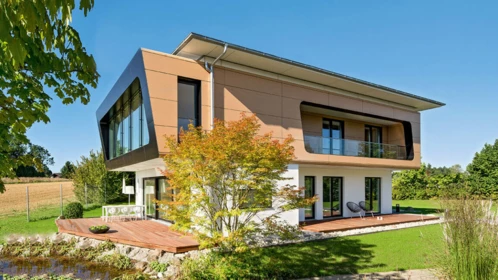Plans de maisons
Le style moderne, apparu au début du XXe siècle, est caractérisé par l'abandon des détails complexes et des ornements au profit de lignes droites et de matériaux minimalistes. Les architectes et designers se lancent des défis pour créer des maisons audacieuses et lumineuses, utilisant des murs aux lignes droites, des toits plats, des fenêtres panoramiques et des terrasses couvertes. Les maisons modernes peuvent être construites avec divers matériaux tels que l'ossature, la brique, le béton cellulaire, etc. Les façades peuvent être recouvertes d'un enduit, de panneaux de bois, de briques ou de pierres. Les nouvelles technologies permettent d'avoir des fenêtres lumineuses et des portes coulissantes en verre qui agrandissent l'espace de vie. De plus, de nombreux projets de maisons modernes incluent des photographies d'intérieurs, offrant un aperçu de l'aménagement intérieur. L'efficacité énergétique est une caractéristique importante des maisons modernes, notamment grâce aux maisons à ossature.
Modern Rancho House Plan For Spectacular Views
When developing this plan of a modern house, the architect took into…
Two-story modern house plan with a master bedroom on the first floor
The low hip roof of this modern 3-bedroom house protects the house's walls…
Contemporary Home with Lots of Glass
Big glass windows and shed rooflines accent this two-bedroom Contemporary…
Modern Getaway Retreat in Mountains
When I look at this house, I imagine a wonderful day off. When, regardless…
Contemporary House Plan For Narrow Lot with Drive-Under Garage
Lots of transom windows bring extra light into this Contemporary house…
Modern House Plan for a Side-Sloping Lot
Many windows and retractable sliding doors give this modern house plan…
One-story 3 Bed House Plan With Carport
The modern house plan is designed with a shed roof and panoramic windows.…
One-story 2 Bedroom Modern House Plan For Slopping Lot
On the ground floor, there is a living room and a kitchen dining room. The…
Modern three-bedroom house
This house is ideal for a narrow plot. The front of the house is finished…
Two-Story Three Bedroom Contemporary House Plan
This home is perfectly suited for a narrow lot. The House facade has a…
Modern ICF house plan with basement and garage
The single-story house plan has many metals shed roofs with low slope,…
Modern house made of Ambiente timber
Modern architecture for comfortable living. The internal layout is original…
