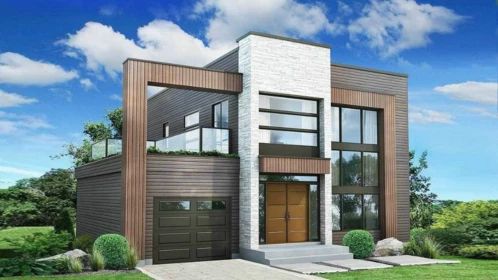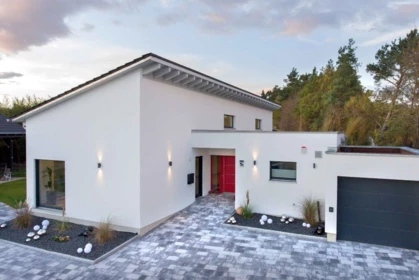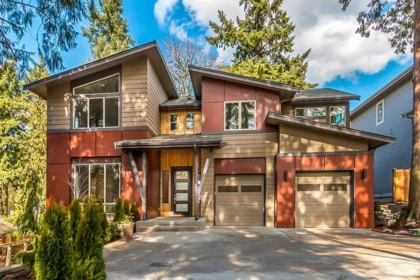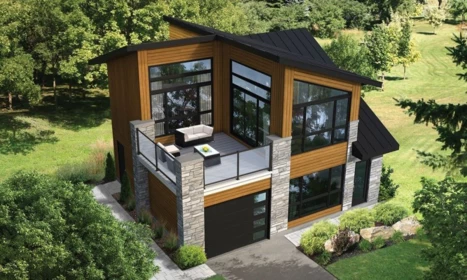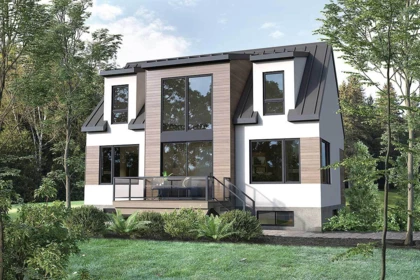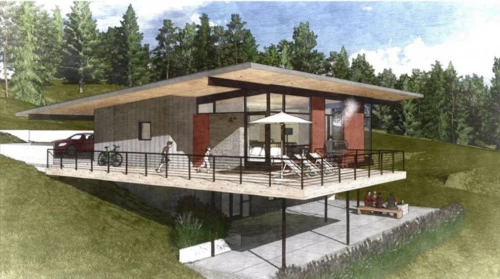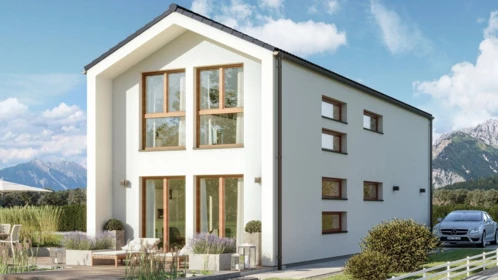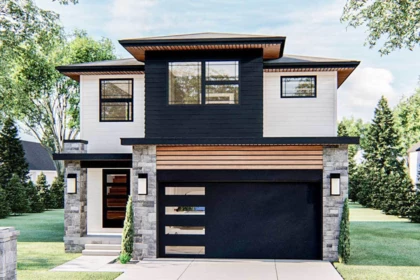Plans de maisons
Le style moderne, apparu au début du XXe siècle, est caractérisé par l'abandon des détails complexes et des ornements au profit de lignes droites et de matériaux minimalistes. Les architectes et designers se lancent des défis pour créer des maisons audacieuses et lumineuses, utilisant des murs aux lignes droites, des toits plats, des fenêtres panoramiques et des terrasses couvertes. Les maisons modernes peuvent être construites avec divers matériaux tels que l'ossature, la brique, le béton cellulaire, etc. Les façades peuvent être recouvertes d'un enduit, de panneaux de bois, de briques ou de pierres. Les nouvelles technologies permettent d'avoir des fenêtres lumineuses et des portes coulissantes en verre qui agrandissent l'espace de vie. De plus, de nombreux projets de maisons modernes incluent des photographies d'intérieurs, offrant un aperçu de l'aménagement intérieur. L'efficacité énergétique est une caractéristique importante des maisons modernes, notamment grâce aux maisons à ossature.
Modern solar powered bungalow plan
The owners of this bungalow built for the future: They created a…
Northwest House Plan with a Contemporary Flair
Slanted shed rooflines add excitement and a contemporary flair to this…
Spectacular modern house with a deck over the garage
It's easy to imagine all your family members enjoying the sun on the…
3-Bed New American Contemporary House Plan with 2-Story Windows In Back
This contemporary 2-story house plan is designed to take advantage of…
Inexpensive 4-bedroom high-tech home plan for a sloping lot
The contemporary 4-bedroom, 3-bathroom home plan is perfect for hilly…
Modern flat-roof house plan with carport
This modern 100 sq. m.. single-storey house plan is suitable for quick and…
Chic Modern House Plan with a Roof Garden and Deck above the Garage
This House plan is suitable for a downsloping lot with a 2 car garage…
Barn house Style Plan For an Up Slopping lot
This modern Barnhouse-style home with two bedrooms has been designed with a…
Small Modern House Plan with two bedrooms and alfresco
The spacious kitchen and large room were designed as one continuous…
Modern 3-bedroom single-roof house plan with garage
On an area of just over 100 square meters, there is an open living room…
Barn Style House Plan Balance 131 V2
The BALANCE 131 is a compact dream house and thanks to its intelligently…
Modern two-storey 3-bedroom house with basement
This is a practical and compact 3-bedroom modern style house. The exterior…
