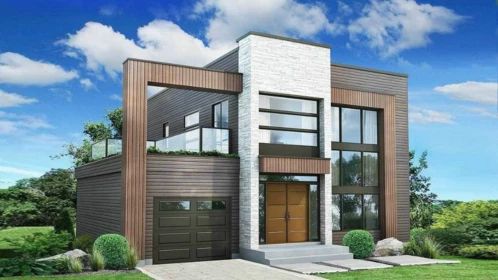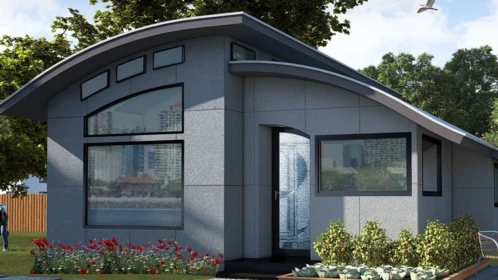Plans De Maisons À Ossature Moderne
Young and intelligent people choose the designs of frame houses in a modern style. Here you will find several excellent designs of frame houses in high-tech style and minimalism. Frame houses will give you a flexible layout, warm in winter and cool in summer, saving money on construction and maintenance, comfortable temperature and fresh air in the house. Due to its high thermal protection characteristics, you can choose a frame house plan with panoramic windows, a flat or a shed roof. If the exterior dimensions of the house are equal with a brick house, you will get an additional area for one more room. The light weight construction of frame houses is ideal for building a house with a basement for expansion of utility rooms: pantry, gym, home theatre or workshop. Frame house plans are the most popular on all five continents for the construction of individual houses.
La nouvelle génération de maisons préfabriquées - la maison Flex - pour une vie indépendante
Flex House est un modèle de vie "à la bonne taille" dans un espace flexible…
Bungalow spacieux et lumineux avec 3 chambres à coucher
Ce plan de barndominium moderne et spacieux de 10m x 13m laisse libre cours…
Plan de maison moderne avec fenêtres panoramiques d'angle, balcon et chambres à coucher au premier étage
Le plan de la maison moderne à deux étages (106 m2) comprend une…
Plan of a modern frame house, with panoramic windows and a spacious terrace
Thanks to the wooden frame, this modern house is multifunctional and…
A modern single-story house with corner panoramic windows
This single-story cottage plan appeals to three available roof options,…
Modern frame house with a flat roof and panoramic windows
A modern bungalow for a small family to live in. The flat roof and…
Modern two-family detached frame house with carport
A-frame modern duplex designed to be built on a small plot. The two-storey…
Plan of a 2-storey frame house with panoramic windows and bay windows in a modern style
This modern house plan has an enchanting appeal with its architecture, from…
Modern house with a huge panoramic window on the console
Like a giant telescope, the residents of this house can see the surrounding…
A modern home with a high-tech home automation system - the smart home
Plan of a framed house with gable roof and attic balcony with extended…
Plan of a two-bedroom frame single-storey house
A spacious single-storey house with a gable roof and attached garage. A…
A modern two-storey flat-roof house for a small plot
Plan for a two-storey, modern-style, frame-built house. Three bedrooms are…












