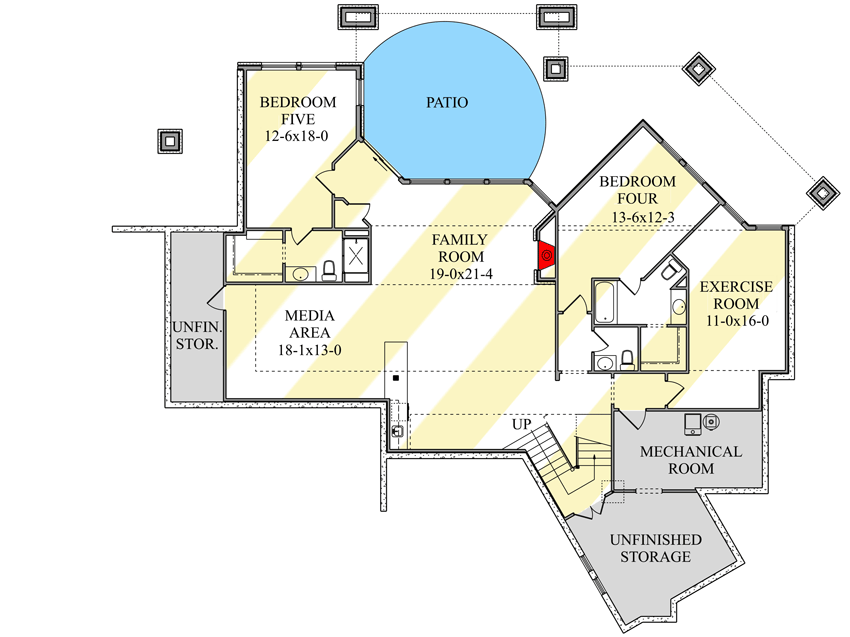Plan for a two-story house for a sloping plot in a modern style
- Slanted and curved rooflines give the exterior of this two-story house plan a modern edge, while a raised seam metal roof and stone accents complete the design.
- High ceilings in the foyer continue through to the great room, offering a feeling of grandeur, and an open kitchen and adjoining dining room are oriented to take advantage of any rearward views.
- Large service areas allow the home to accommodate any size of the family.
- French doors lead to the first-floor master bedroom, which boasts a fireplace and private deck. The luxurious ensuite features an oversized shower with two heads, dual sinks, and a large walk-in closet.
- A quiet den is located just a few steps up from the foyer and includes a fireplace, each with its own full two bedrooms bath, reside upstairs, along with a nook awaiting the homeowner's finishing touch.
- A spacious lower level features a family room with a wet bar, two bedrooms that include full bathrooms, an exercise room, and a sizable outdoor patio.
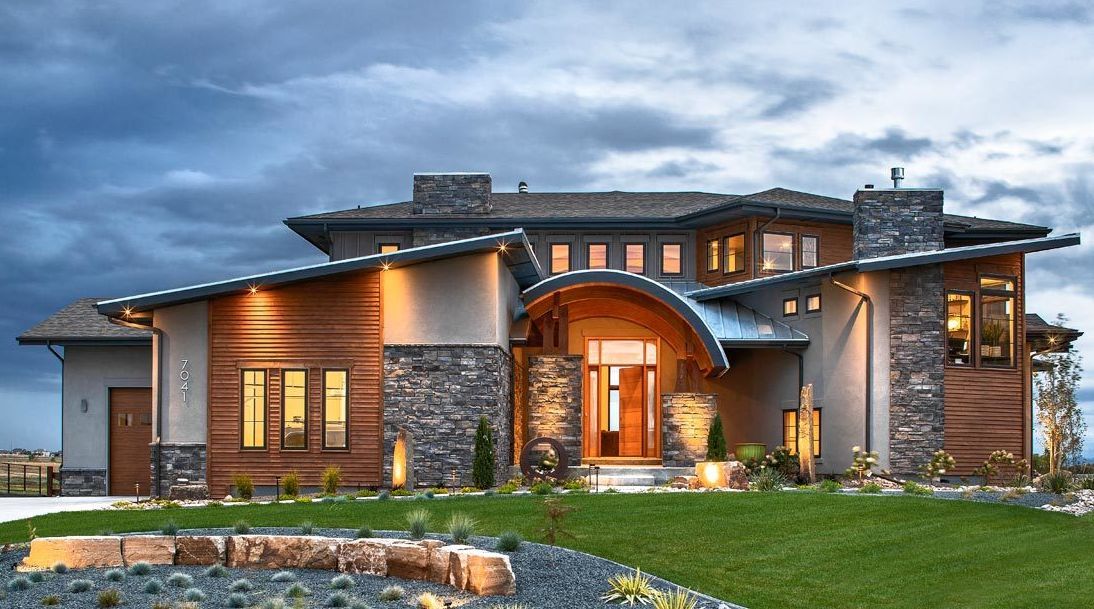
The vast space of the house allows its owners to experience the complete thrill and comfort of living in it. Thanks to frame technology, the construction of the house are reliable and durable, and modern insulation will ensure sound energy efficiency. When choosing the foundation design for this house - you should pay serious attention to the results of geological surveys. For facade finishing, select materials that are used in your climate zone. Later on, the maintenance of the house will pleasantly surprise the homeowner.
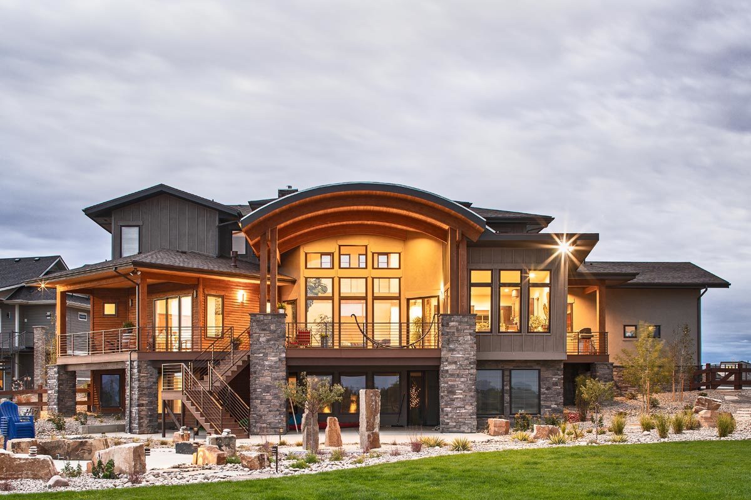
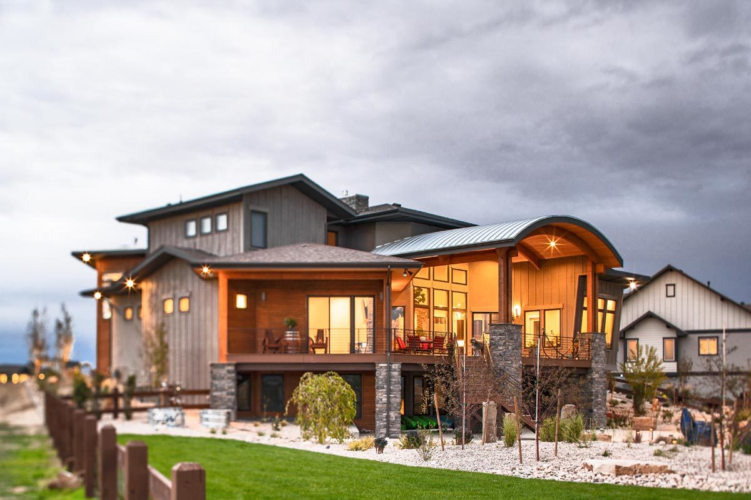
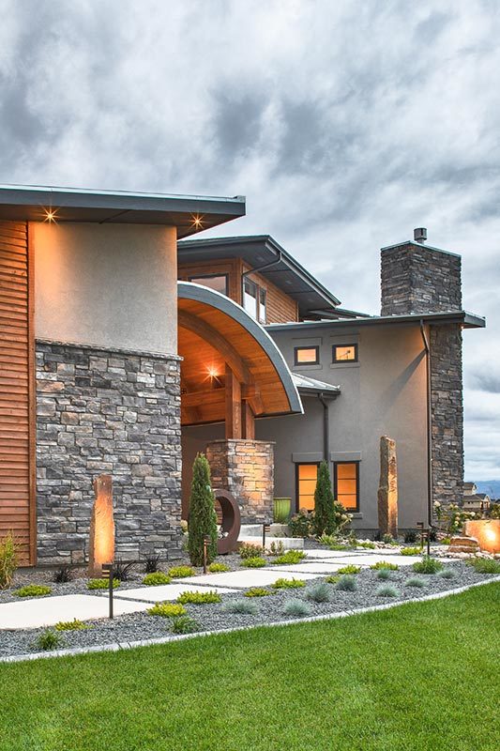
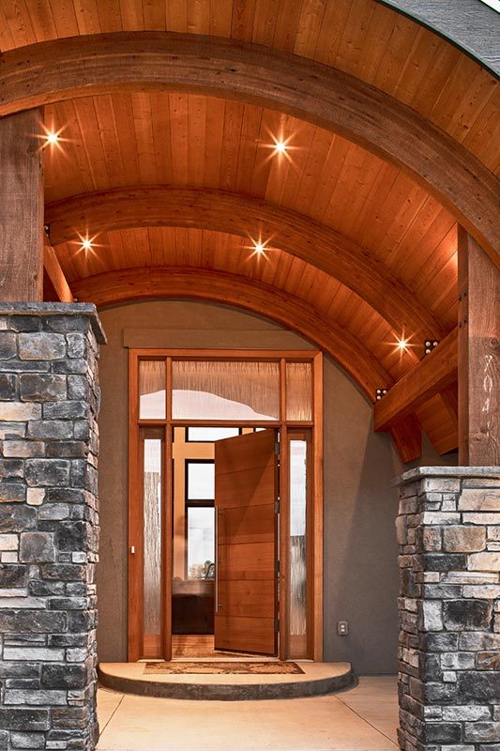
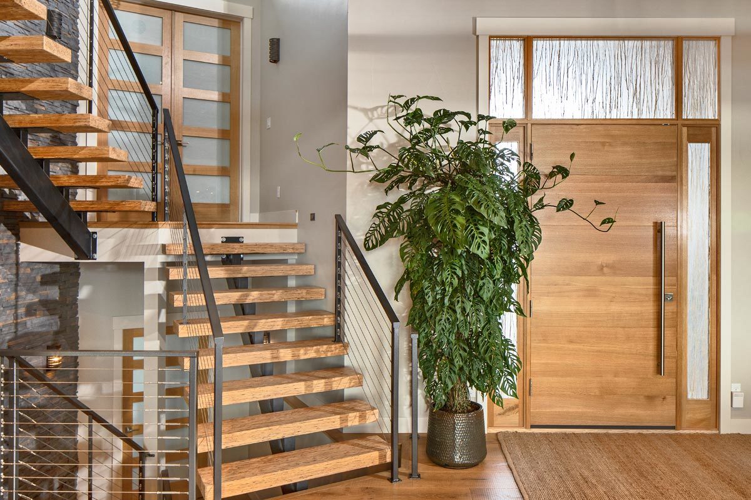
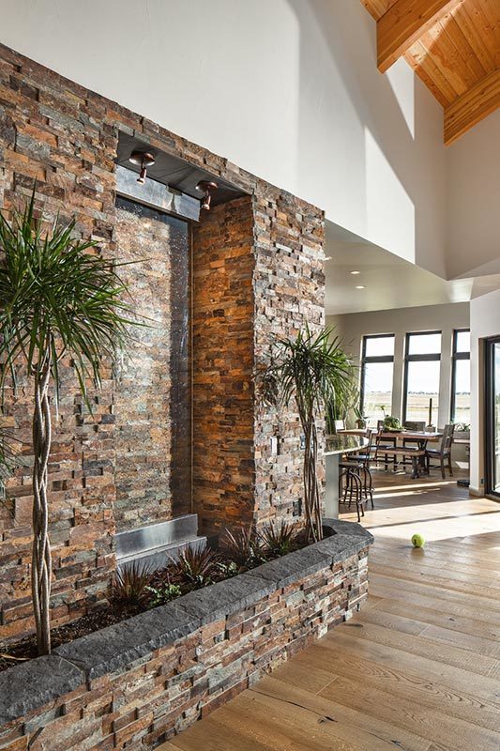
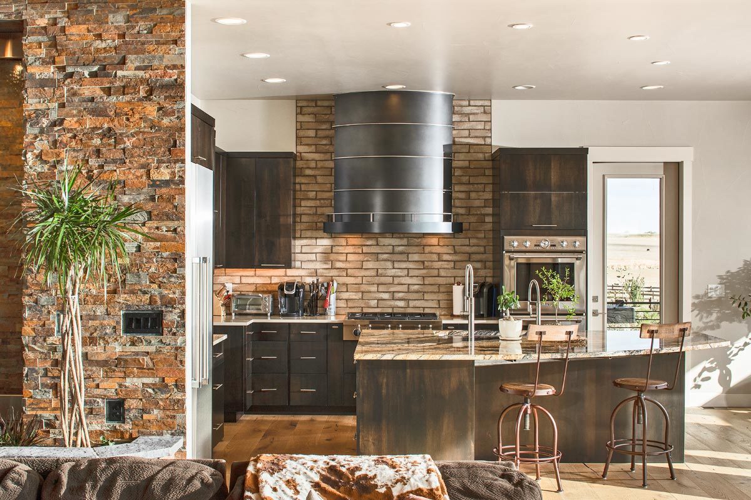
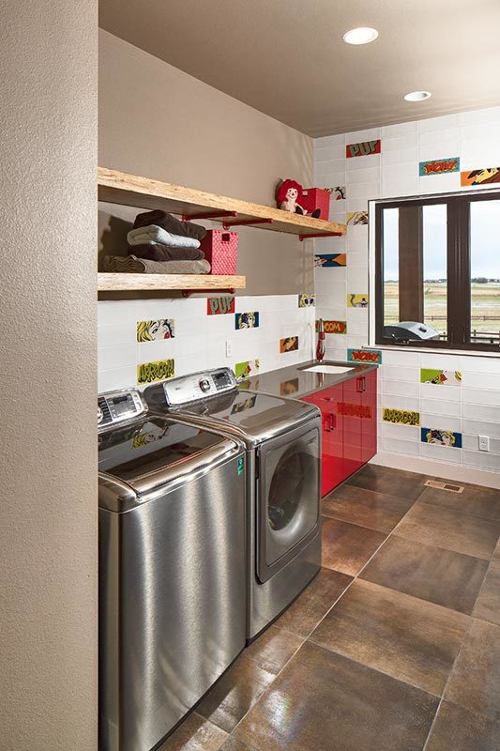
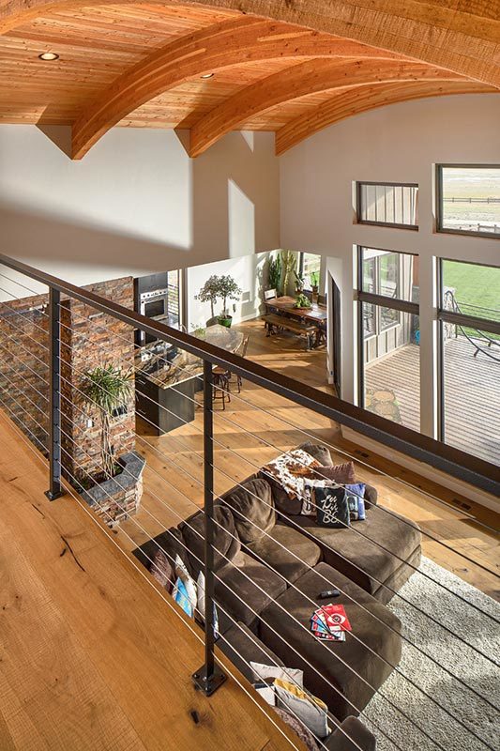
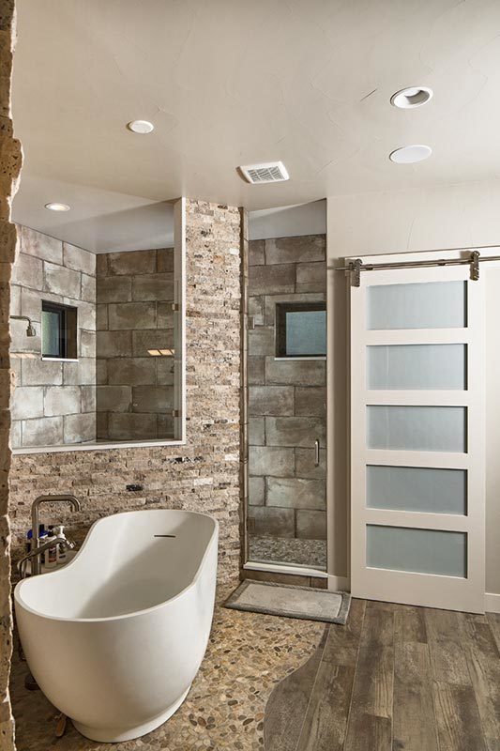
Floor Plans
Link
architecturaldesigns
Plan Details
Floor: 2
Two floor with basement
Bedrooms: 5++
Garage: attached garage, 3 car garage
Heated Area: 331 m2
Ground Floor Square: 241 m2
1st Floor Square: 89 m2
Width: 28.5
Depth: 23.4
Roof: hip, shed
Bathrooms: 4
Max Ridge Height 7.6
Wall materials: wood frame
Facade cladding: wood siding, stucco, stone
Foundation: Daylight basement
Outdoor Living: Deck, Porch
Windows:
OUR RECOMMENDATIONS
We invite you to visit our other site, EPLAN.HOUSE, where you will find 4,000 selected house plans from around the world in various styles, as well as recommendations for building a house.


