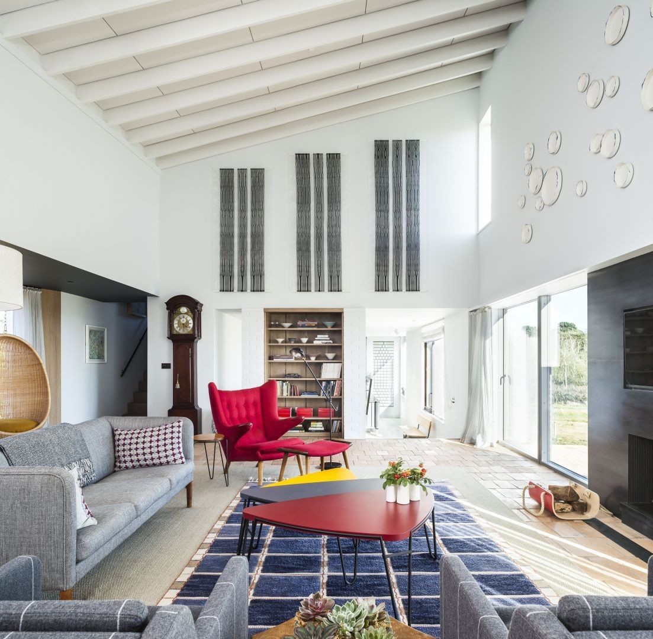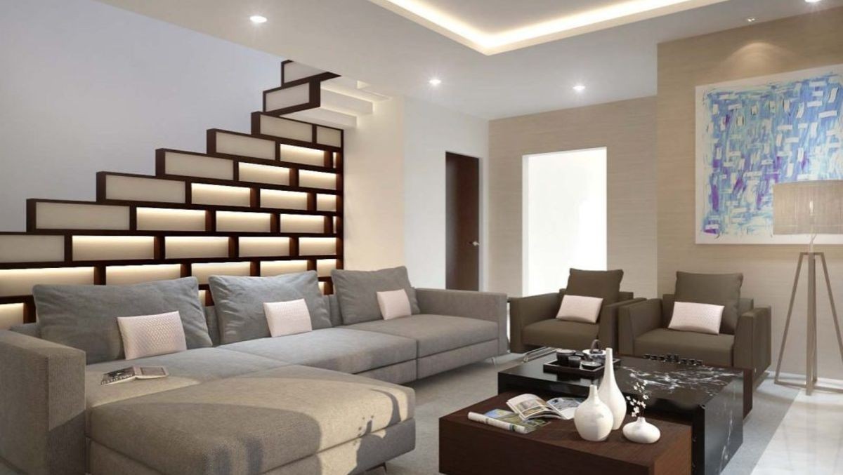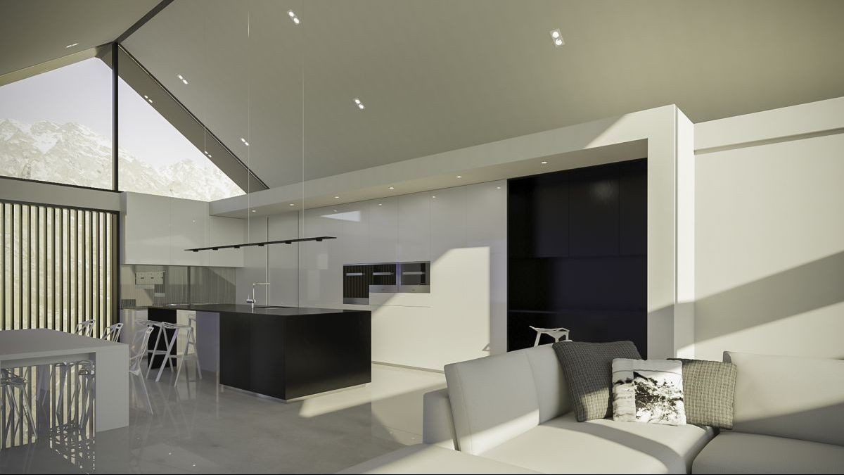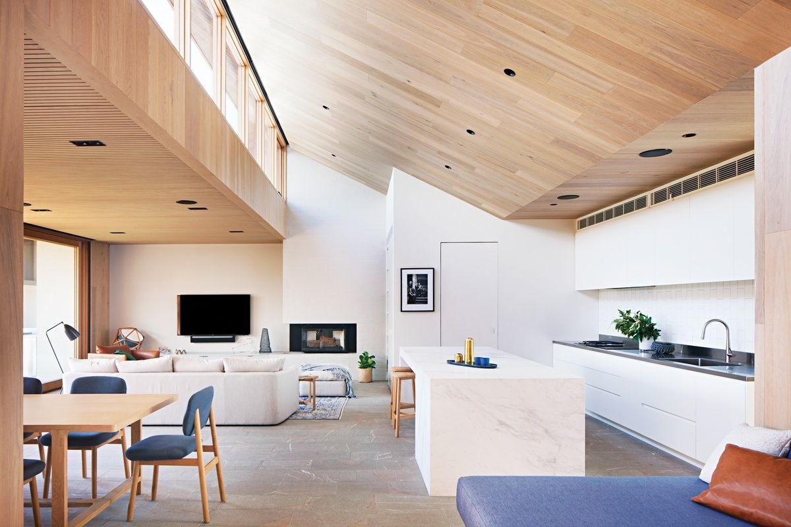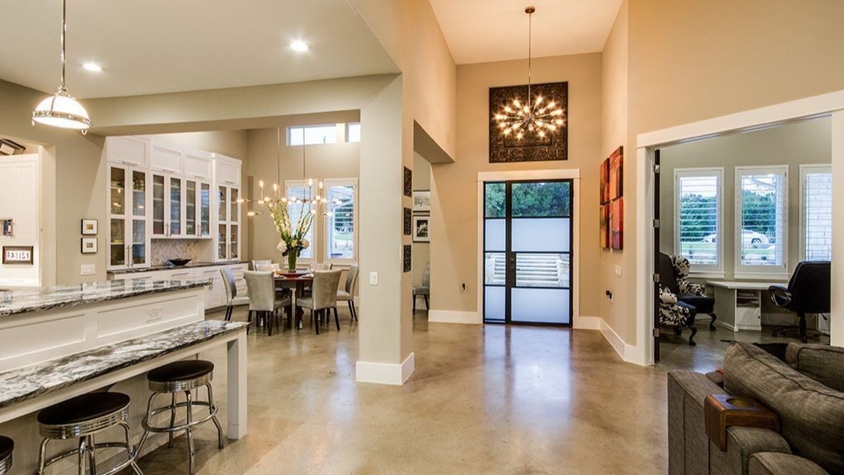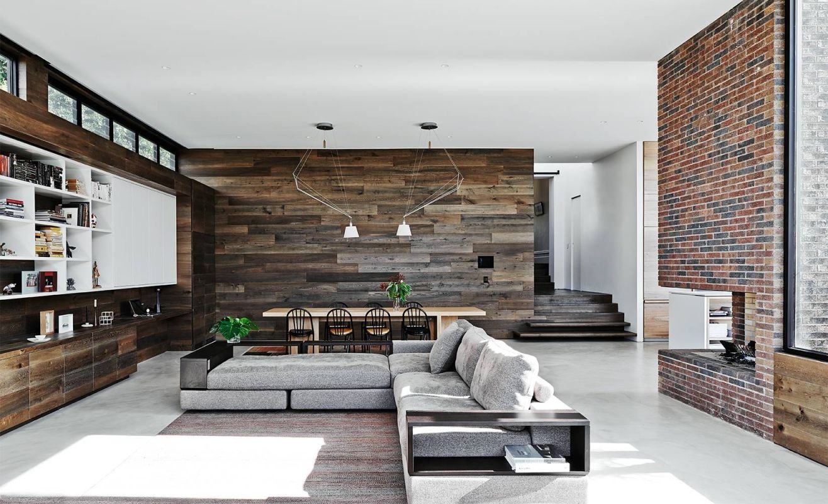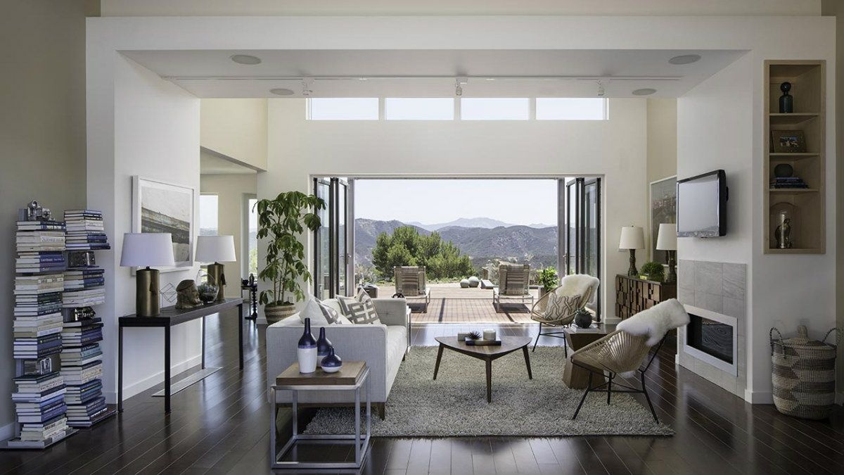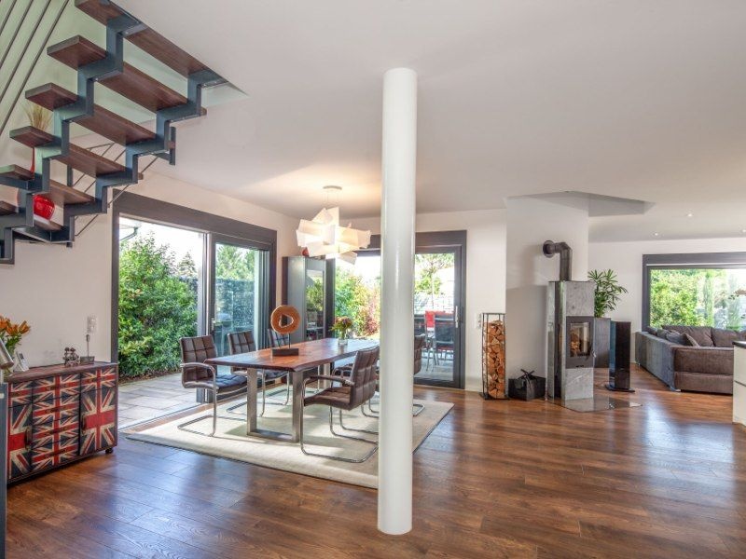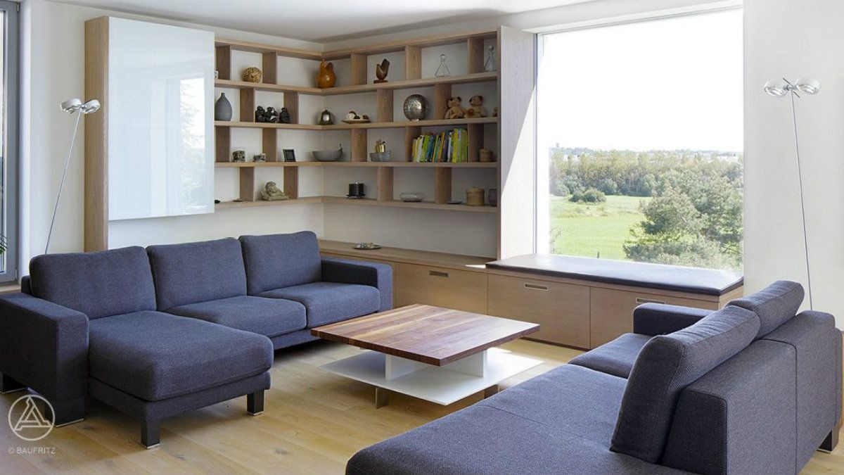Modern interior design ideas for the living room
Modern trends in the living room design are aimed at combining with the dining room and kitchen to create a space of a comfortable family for communication with each other and with guests. We present photos of modern interior design from Germany, the USA, Great Britain, Finland, and Australia. Designers from three continents use the same organization of space and the selection of color combinations suitable for a large living room.
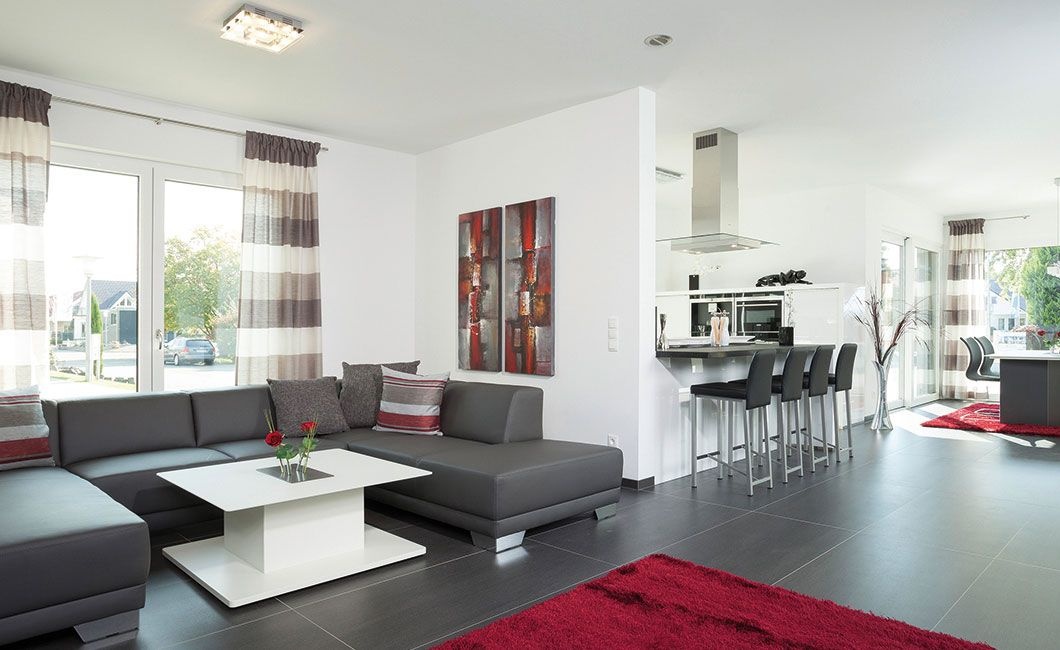
The living room in a modern house is 3 in one: a living room, a dining room, and a kitchen. The absence of partitions increases the room's area, making it easier to move around the house. You can easily communicate with each other when you are in the same room. Thus, modern design trends are spacious rooms for day activities and small rooms for sleeping.
To properly plan an open living room, place the dining room next to the kitchen.
The living room can be located anywhere, but preferably next to the dining room. Choose furniture and decor in one color scheme. You should not have more than three colors for the ceiling, walls, floor, and furniture with the decor. Change only the shades and color saturation. Use neutral natural colors.
In 2018, the most popular colors in the interior design were white, gray, and beige. To give brightness and individuality, add a drop of bright color, such as in this living room, created by German designers.
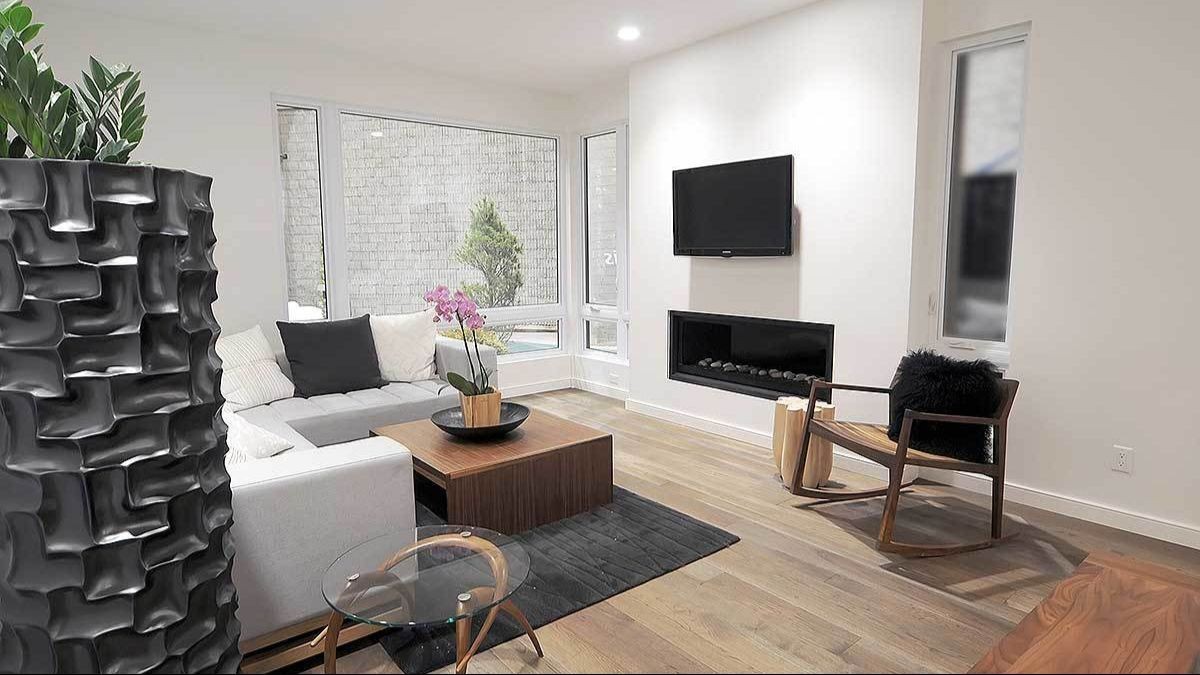
OUR RECOMMENDATIONS
We invite you to visit our other site, EPLAN.HOUSE, where you will find 4,000 selected house plans from around the world in various styles, as well as recommendations for building a house.
