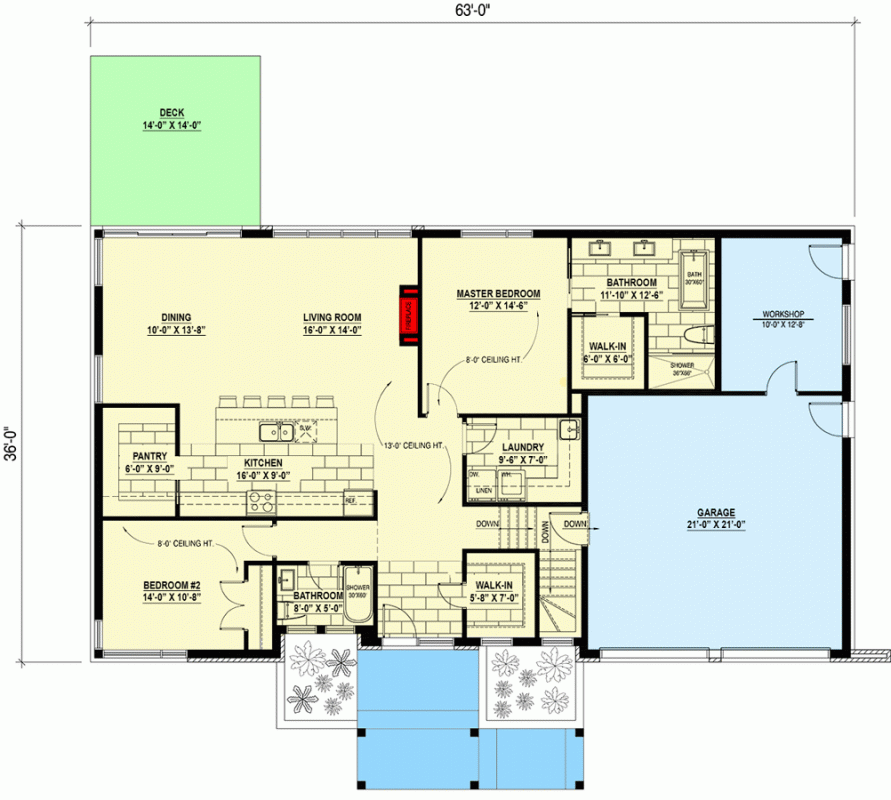Modern Split Bedroom House Plan with Daylight Basement
This 2-bedroom modern house design features a spacious walk-in closet in the foyer that provides excellent storage and aids with clutter management.
The kitchen features an island with a cooktop, two sinks on the work side, and seating for up to five people on the other. It also has a sizable walk-in pantry for additional storage. Through huge windows, the kitchen overlooks the dining area, living room, and backyard.
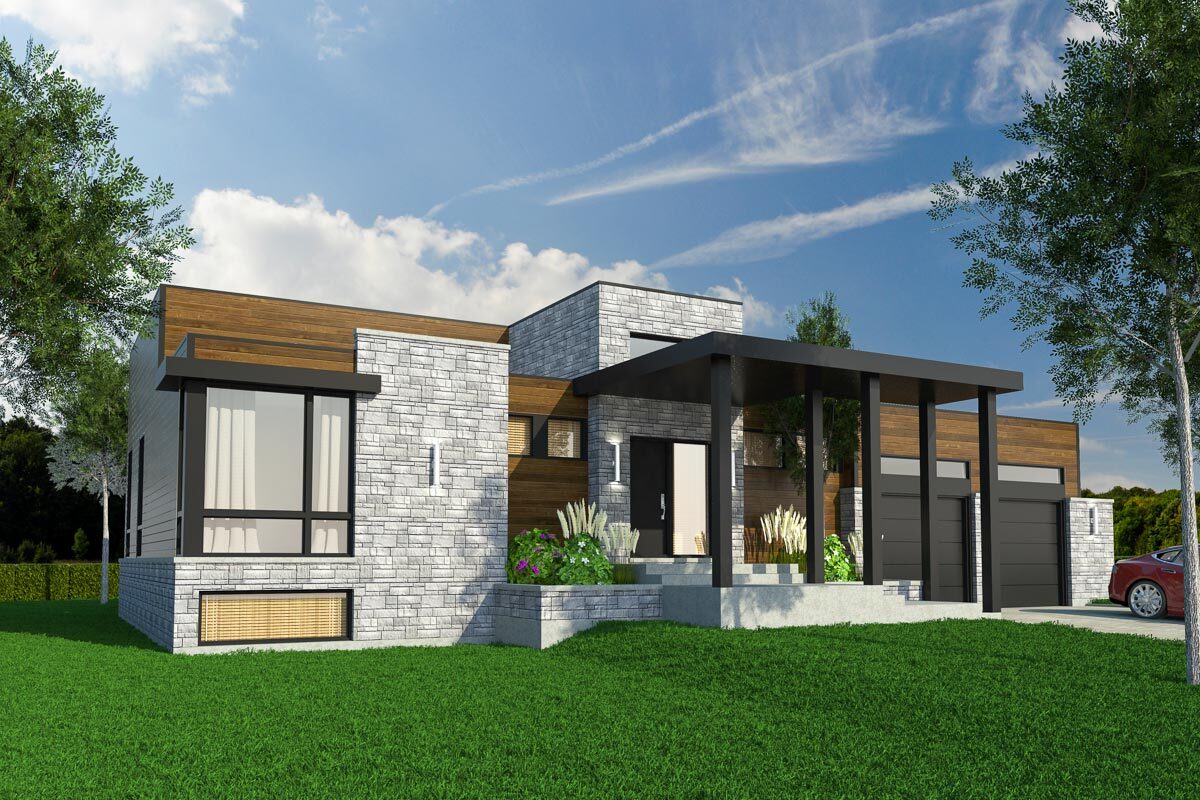
The dining room's sliding doors lead to the backyard terrace.
While Bedroom 2 is positioned across the house for your privacy, it features a linear closet and a five-fixture bathroom with a spacious walk-in closet.
You reach the unfinished basement via stairs.
The two-car garage includes a workshop behind it, which may be accessed from the outside.
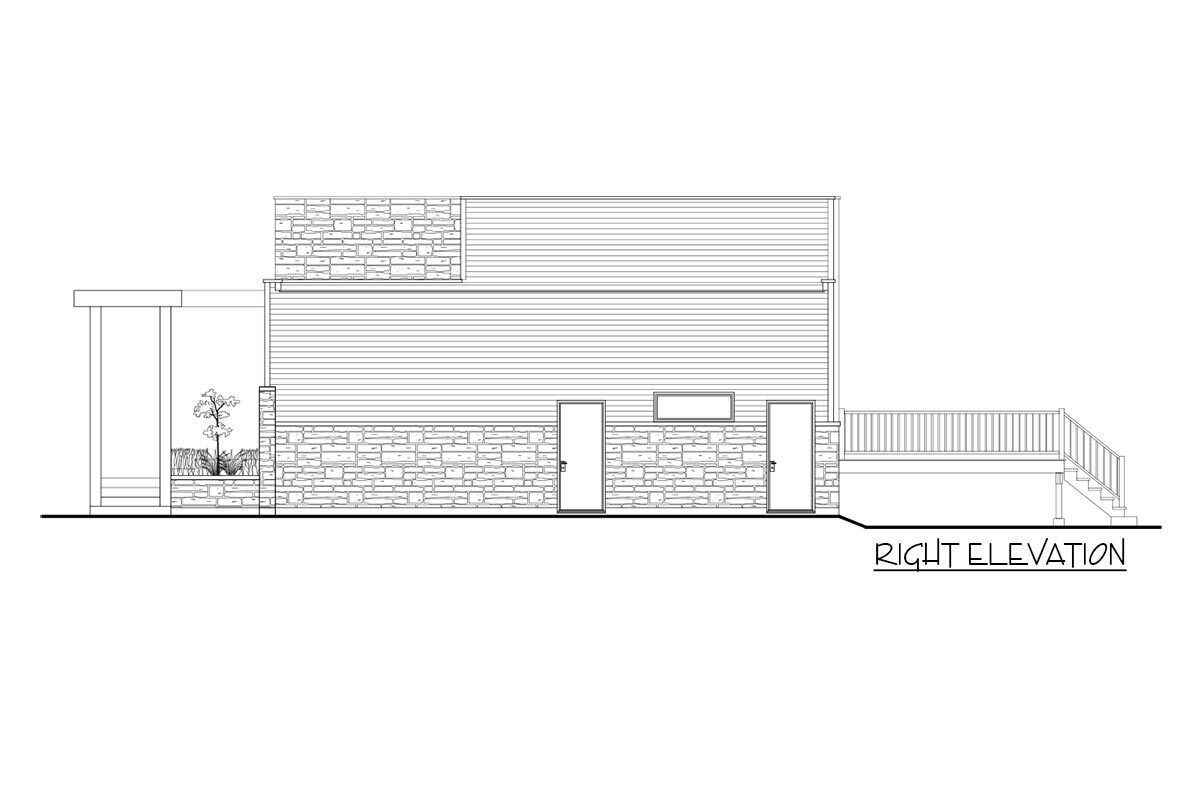
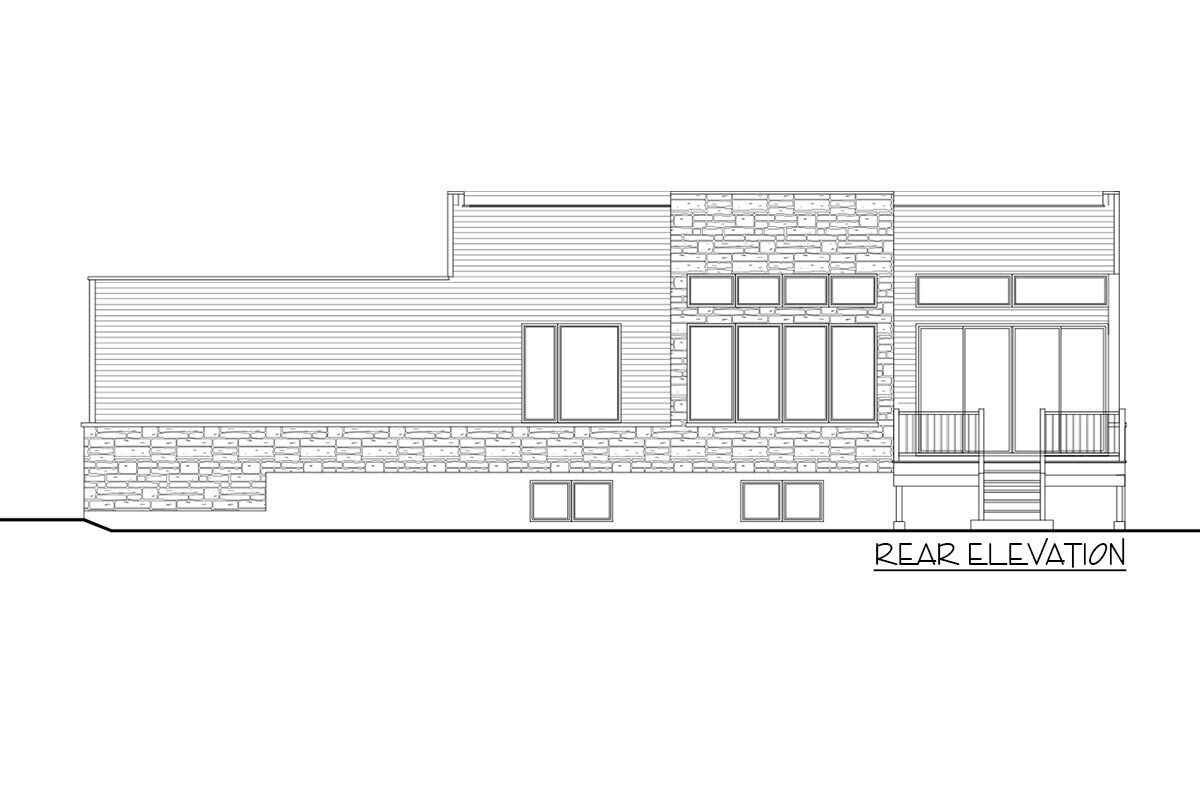
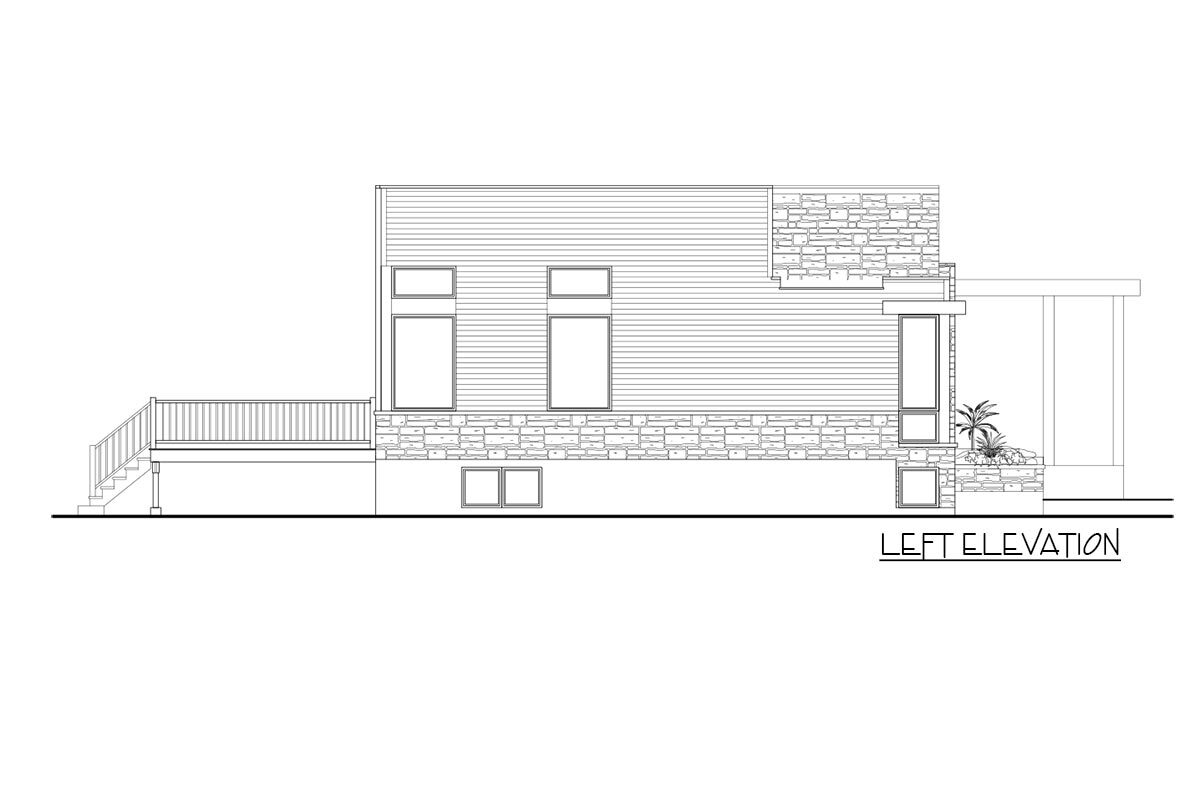
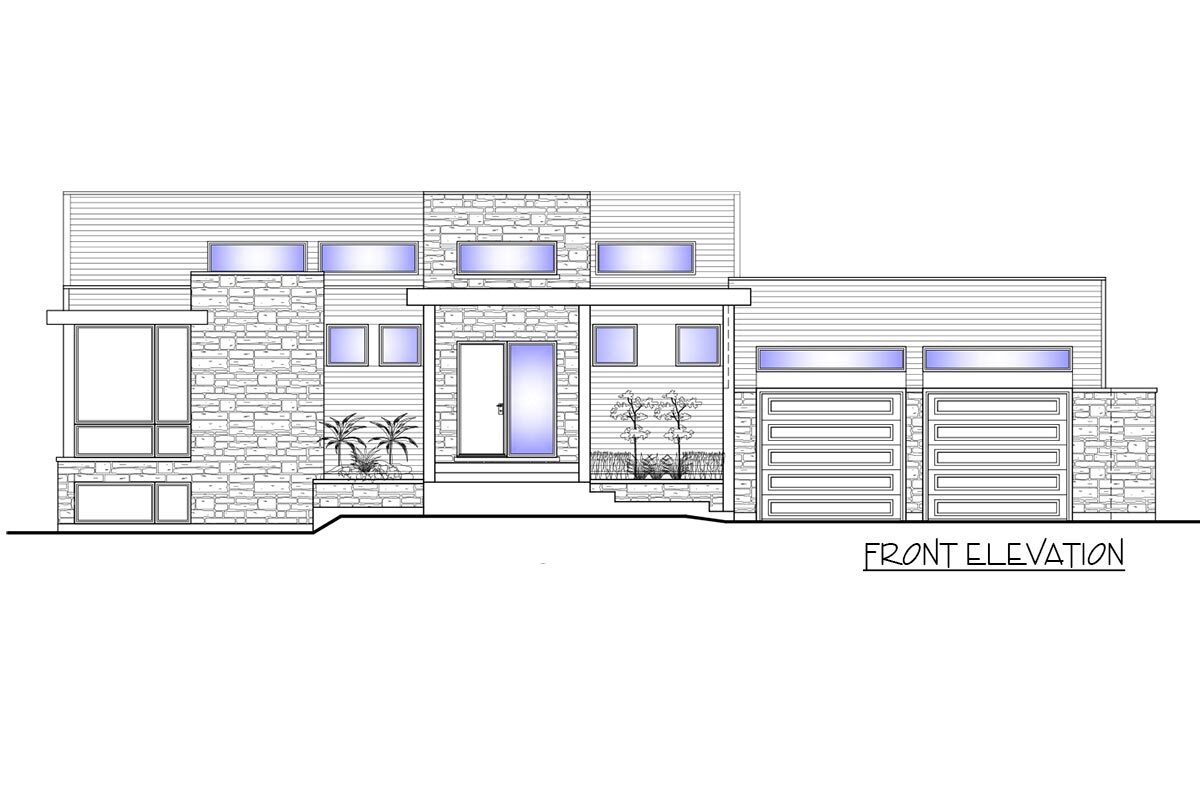
Floor Plans
Plan Details
OUR RECOMMENDATIONS
We invite you to visit our other site, EPLAN.HOUSE, where you will find 4,000 selected house plans from around the world in various styles, as well as recommendations for building a house.
