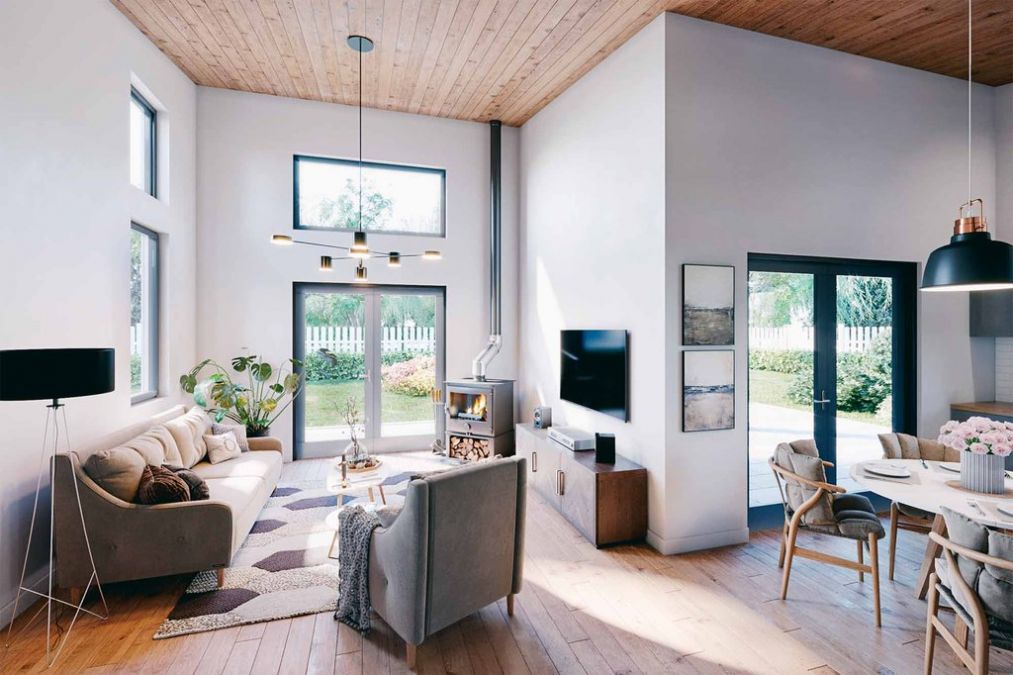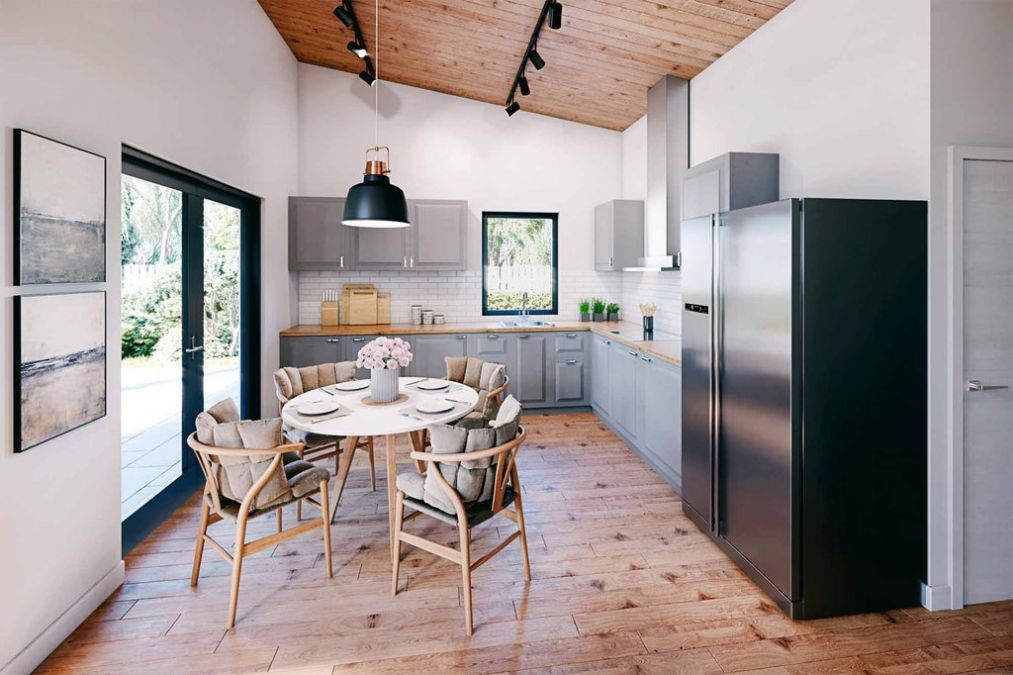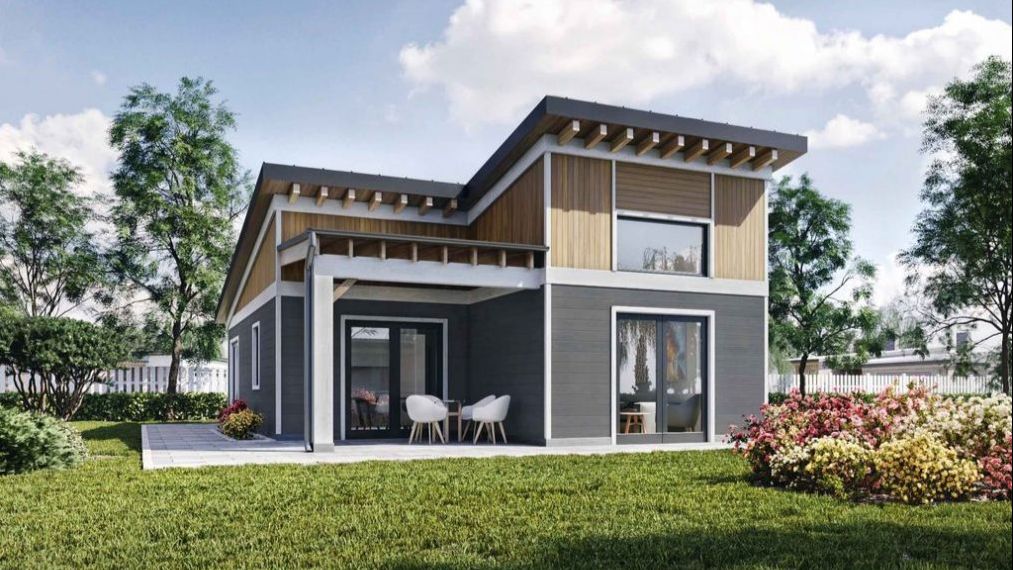Floor: 1
Bedrooms: 2
Garage: no garage
Heated Area: 86 m2
Ground Floor Square: 86 m2
1st Floor Square: 0
Width: 11.8
Depth: 10.6
Small Modern House Plan with two bedrooms and alfresco
This modern home was designed as an additional residential or guest house that could be built on the grounds of the main house. The character of the house is expressed in the constant combination of indoor and outdoor spaces.

- The spacious kitchen and large room were designed as one continuous open-plan space. In the main living area, the ceiling is higher, which increases the volume of the room.
- The kitchen opens onto a covered corner veranda that can become a covered veranda.
- The living room, kitchen, master bedroom, and second bedroom have access to the street through terrace doors.
- The second bedroom could be used as a guest bedroom or a hobby room.
- The master bedroom is located away from the main living area to provide privacy and quiet.



Floor Plans
Plan Details
Roof: shed
Bathrooms: 1
Max Ridge Height 5.1
Wall materials: wood frame
Facade cladding: wood siding
Foundation: Slab, Crawl Space
Outdoor Living: Deck, alfresco
Windows: large windows, clerestory windows
OUR RECOMMENDATIONS
We invite you to visit our other site, EPLAN.HOUSE, where you will find 4,000 selected house plans from around the world in various styles, as well as recommendations for building a house.
