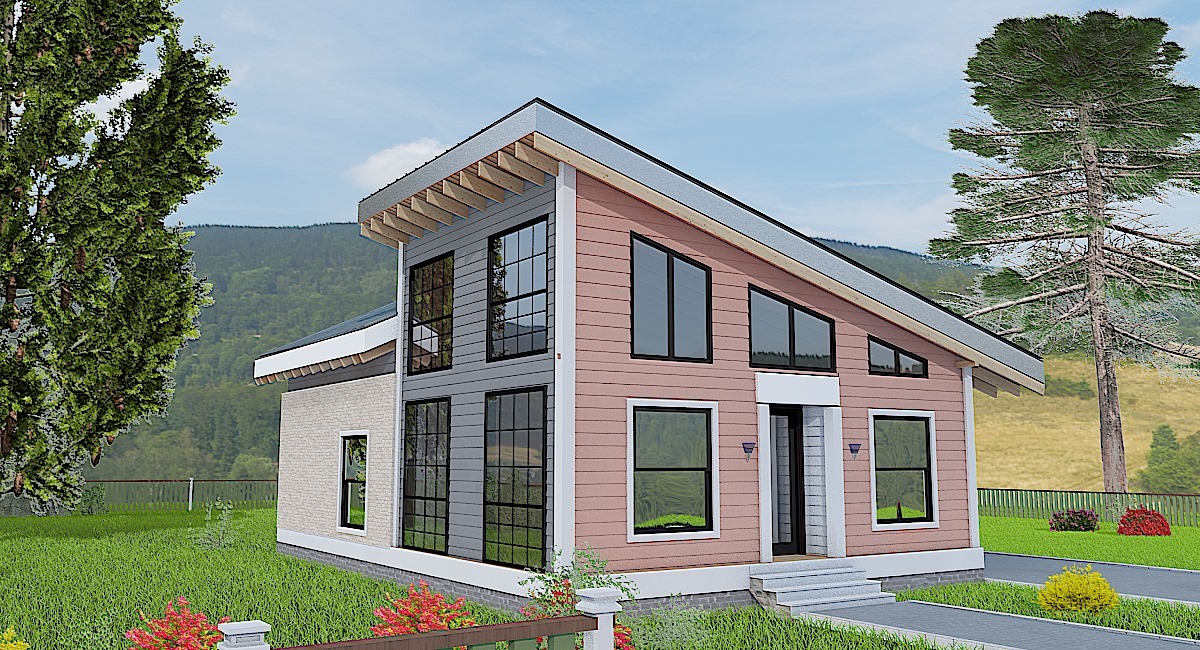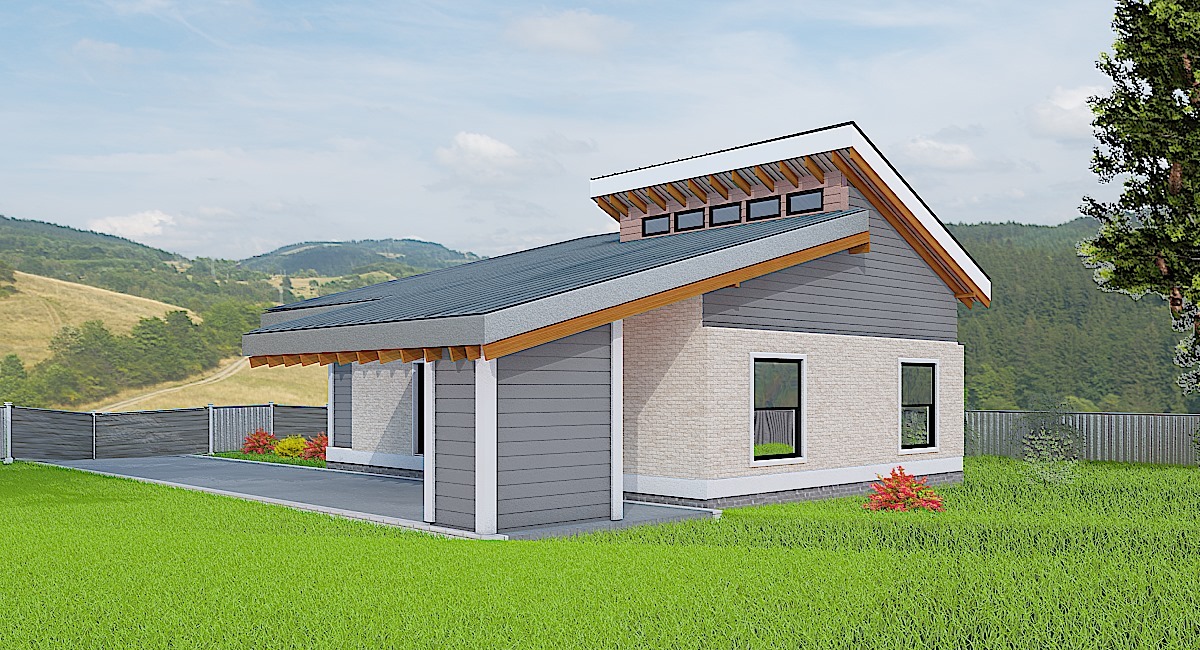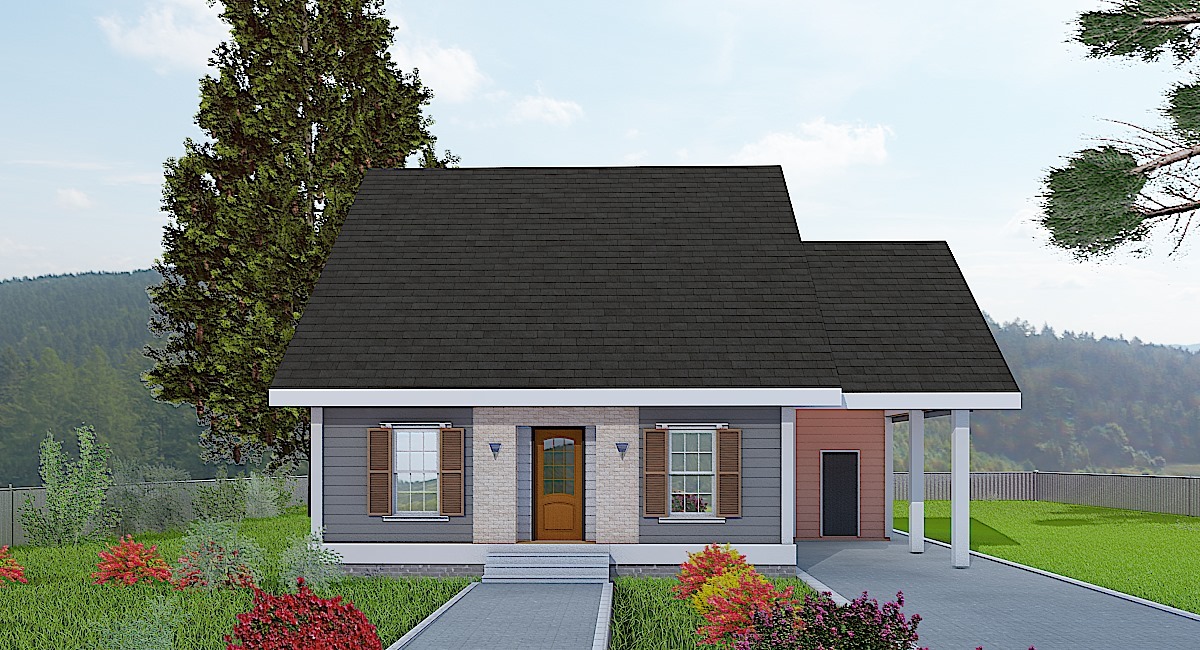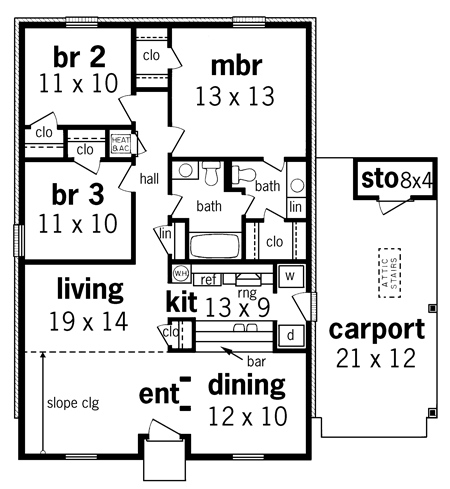One-story 3 Bed House Plan With Carport
The modern house plan is designed with a shed roof and panoramic windows. It's suitable for a young family. It has a carport for a car and a storage place. The house has an open layout and three bedrooms. The master bedroom has a private bathroom and walk-in closet.

Front Rendering

Modern House Plan With a Shed Roof
Rear Rendering

Contemporary House Plan with a Carport
This house plan is based on traditional house design. Here we show that the basis for choosing a house plan should be a suitable layout, and the external design can be changed. It is enough to change the roof structure, install modern windows, and change the facade cladding.
Front View

The original plan of the house with a gable roof
Floor Plans
Plan Details
OUR RECOMMENDATIONS
We invite you to visit our other site, EPLAN.HOUSE, where you will find 4,000 selected house plans from around the world in various styles, as well as recommendations for building a house.
