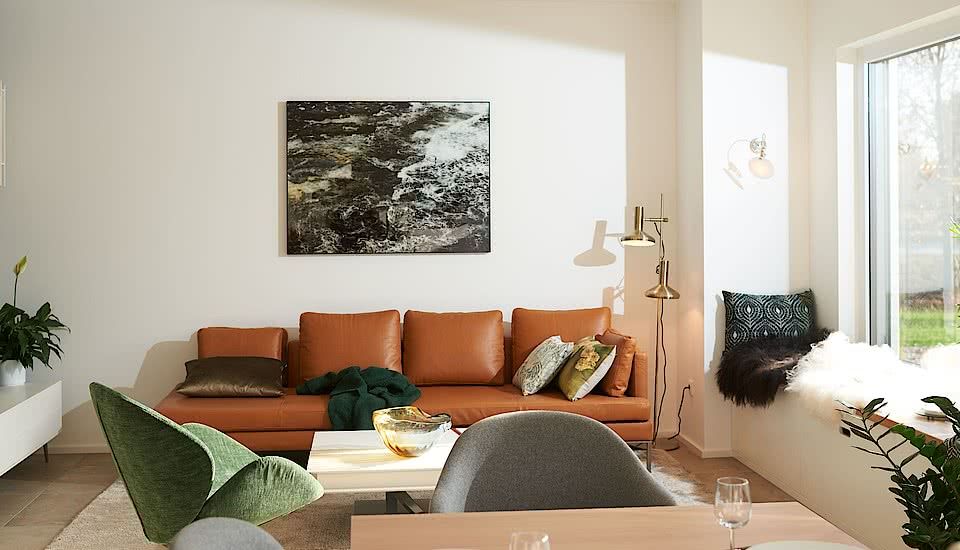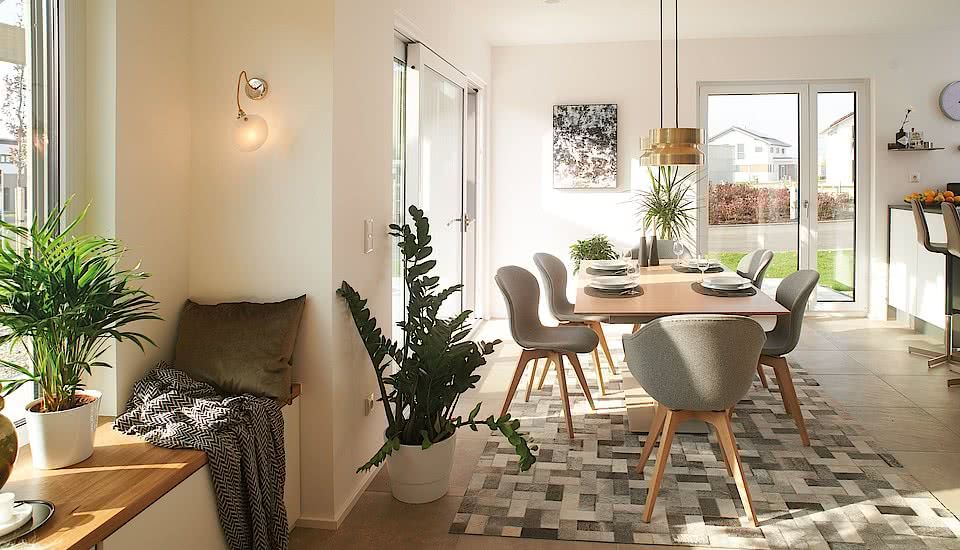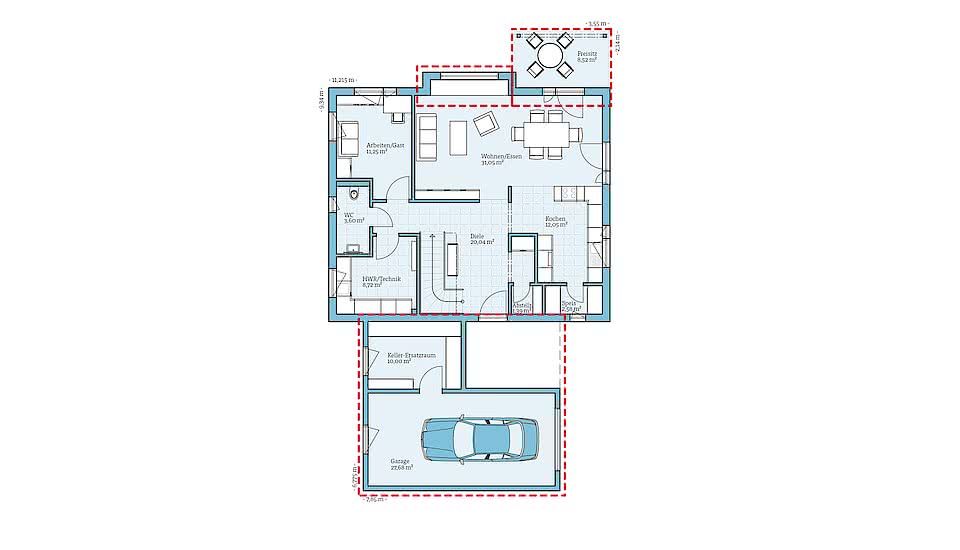The plan for an ICF formwork house with high-tech technology
This classic gable-roofed house has a chic, modern feel. The beautiful architectural design and practical interior layout ensure that this aesthetically pleasing home is comfortable to live in.

Pure, white plaster in combination with dark and light gray colored surfaces exudes a sense of style. The sandstone facade on the gable creates an exciting yet completely natural contrast. Large glass surfaces catch the daylight and create a pleasant feel-good atmosphere in the house.
The solar panels on the roof allow you to save both money and nature, you can read more about it in our article series about the topic


Surprisingly practical: Thanks to the glazed patio, the terrace is protected from rain and can be used in inclement weather.
Floor Plans
Plan Details
OUR RECOMMENDATIONS
We invite you to visit our other site, EPLAN.HOUSE, where you will find 4,000 selected house plans from around the world in various styles, as well as recommendations for building a house.


