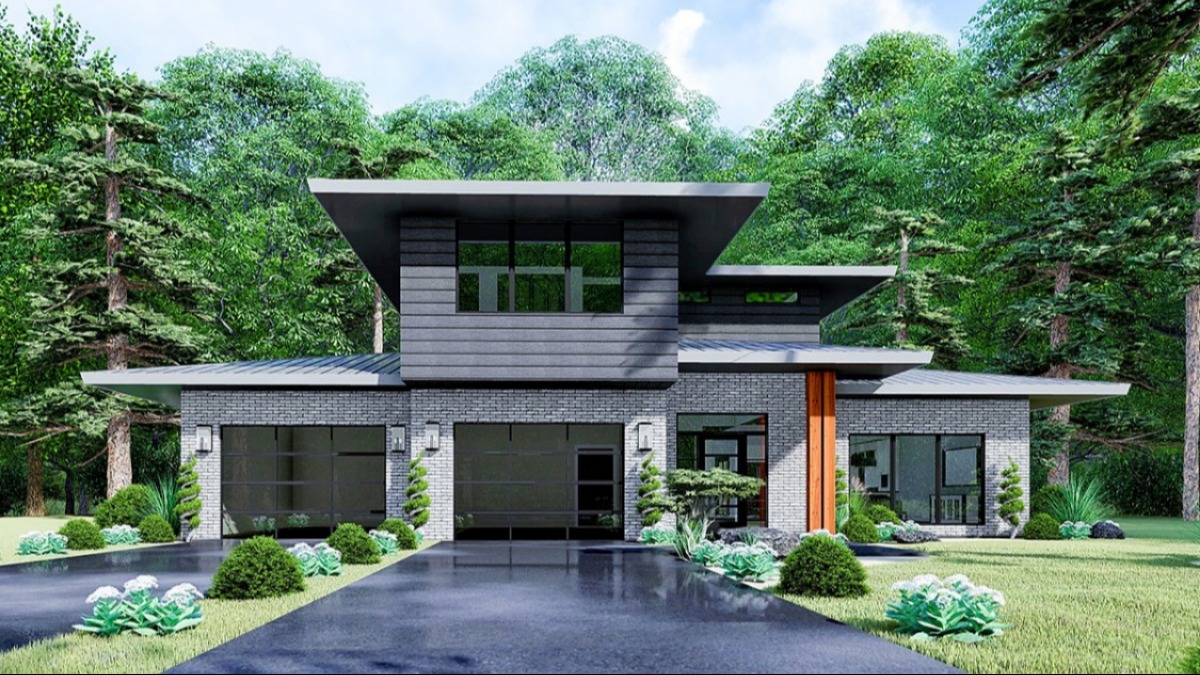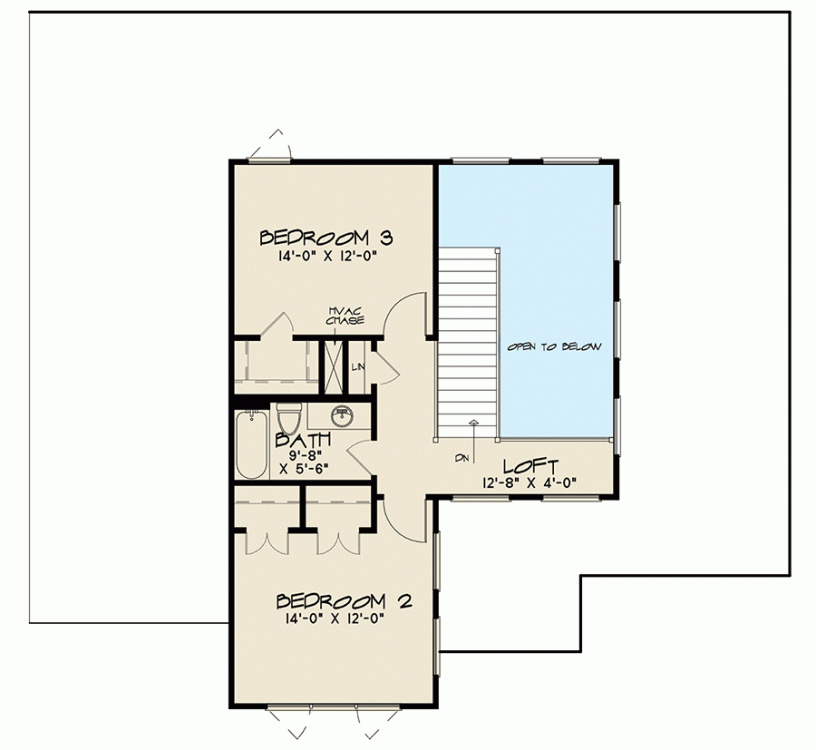Floor: 2
Bedrooms: 3
Garage: 2 car garage
Heated Area: 194 m2
Ground Floor Square: 136 m2
1st Floor Square: 57 m2
Width:
Depth:
Two-story modern house plan with a master bedroom on the first floor
The low hip roof of this modern 3-bedroom house protects the house's walls from rain and snow and gives the original facade an attractive appearance.

- Through the front porch, guests enter an open and spacious living space which consists of a living area, kitchen, and dining area. The U-shaped worktops provide plenty of room in the kitchen, while the covered porch allows you to dine outdoors or grill meat.
- The master bedroom on the ground floor will allow the homeowner quick and easy privacy and includes a bath with five appliances, including a free-standing bath.
- For family members, there are two bedrooms on the second level, separated by a shared bathroom.
- The boiler room serves as a storage space in a garage for two cars, with glass doors.
Side View

Modern House Plan With The 1st Floor Master
Floor Plans
Link
eplan
Plan Details
Roof: hip
Bathrooms:
Max Ridge Height 6.7
Wall materials: wood frame
Facade cladding: wood siding, brick
Foundation: Crawl Space
Outdoor Living: Porch
Windows: large windows, panoramic windows
OUR RECOMMENDATIONS
We invite you to visit our other site, EPLAN.HOUSE, where you will find 4,000 selected house plans from around the world in various styles, as well as recommendations for building a house.

