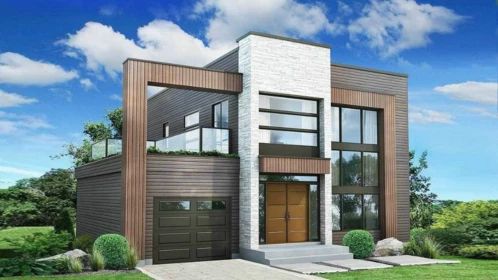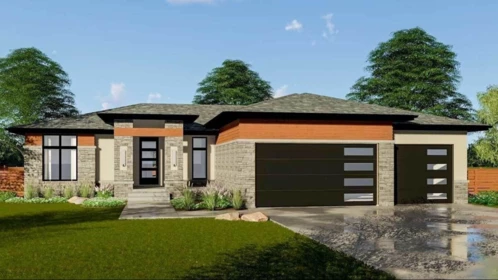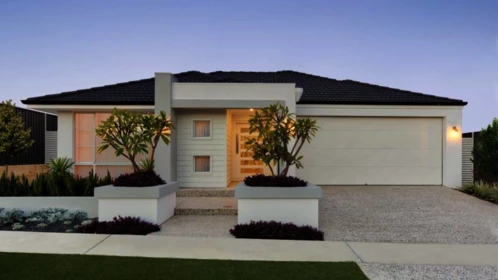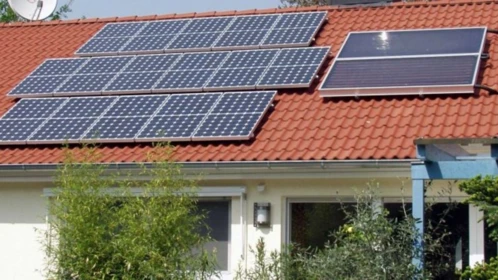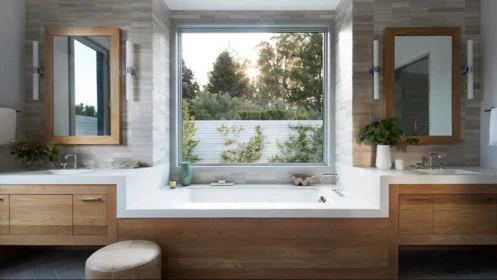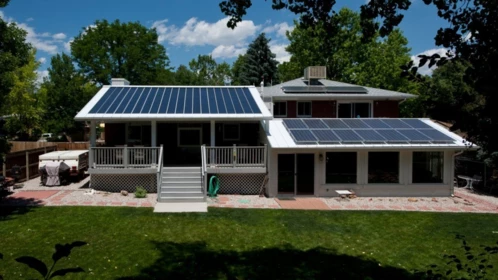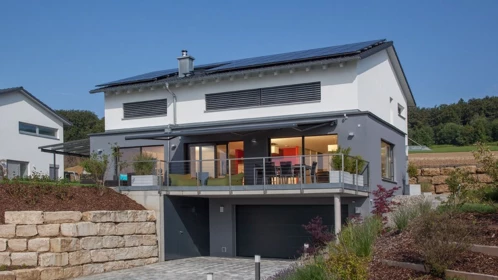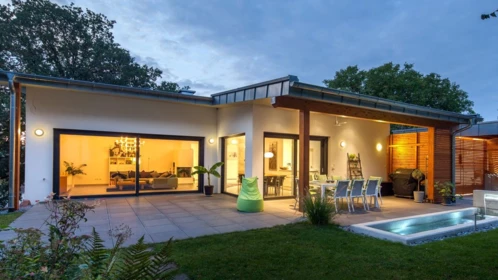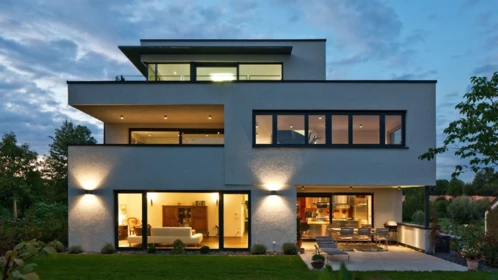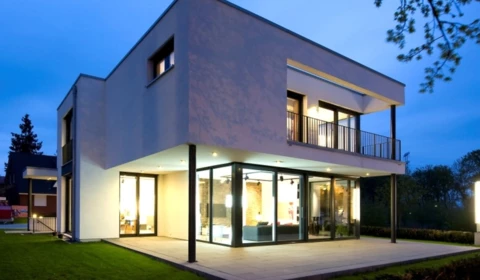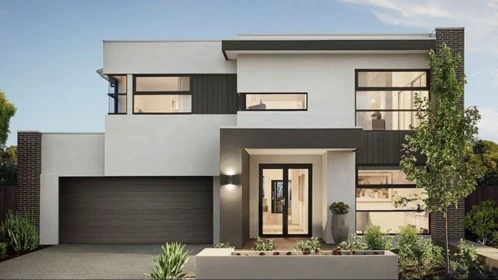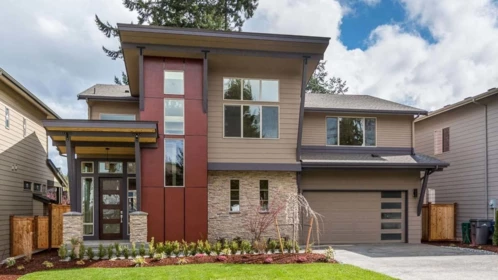3-Bed Modern Prairie House Plan
This 3-bed modern Prairie-style house plan has a functional floor plan and an exterior combining cedar and stone. Inside, the open floor plan makes it…
Modern single story brick house plan for a narrow lot: The Dune House
A modern single-story house plan for a narrow lot with a two-car garage and four bedrooms. These contemporary house plans are provided with photos.
Solar collectors - what type to choose?
Solar collectors for water heating: comparative characteristics of the efficiency and reliability of the solar collector for the home, which is…
Modern bathroom with white walls design ideas
White walls in bathrooms give a fresh look and feel. Modern design ideas for bathrooms with white walls. How to mix colors in the bathroom for a…
Solar energy for modern house heating
Modern technologies for using solar energy for heating the house and heating water. Comparison of options for using solar heat to create a passive…
Modern two-story house plan with a basement: The Philipp House
The Philipps House is a modern two-story house with a gable roof and a drive-under garage in the basement. The house-made of aerated concrete and uses…
Modern Aerated Concrete House Plan: The Goldbecks House
The optimally built in a slope Goldbeck house plan offers plenty of space on about 227 m2 living space - even for a granny flat. The interior of the…
Modern aerated concrete house plans
If you decide to build a house made of aerated concrete, you not only opt for a living space made of solid and natural materials, which guarantee you…
Modern House Plan With an Elevator: The Collmann House
The modern three-story villa built of aerated concrete in the contemporary style of the Collmann family is the epitome of luxurious living: a two-car…
Two-story contemporary house plan Villa Oak
The modern two-story house plan is made of aerated concrete with a large terrace and two balconies. There are three bedrooms on the second floor.
Contemporary two-story house with a two car garage and two living rooms on the each floor
The Beaumont is a two-floor modern house with four bedrooms and a two-car garage. An entry hall gives access to a study and home theatre from the…
Modern two-story house plan with an attached garage for narrow lot
Contemporary two-story house plan with a garage for a narrow lot. The plan has 4 bedrooms and an open floor plan. The windows of the living room and…
