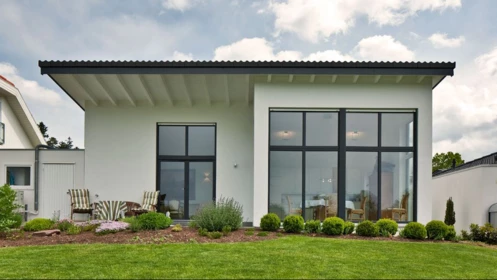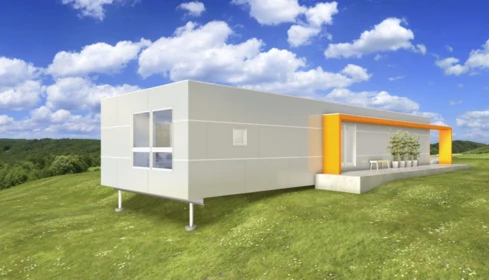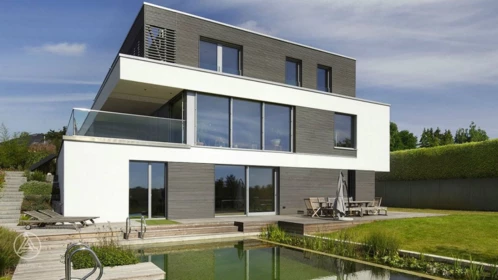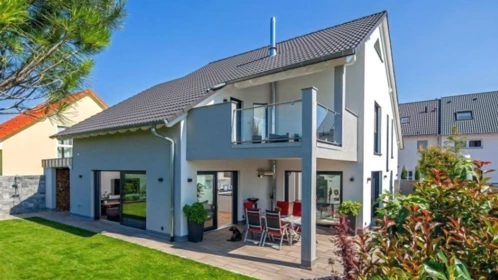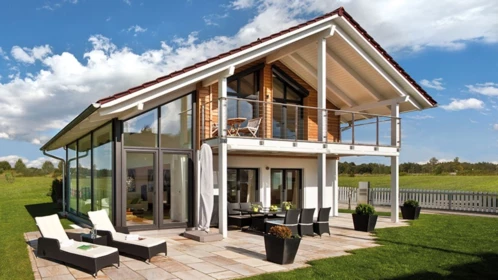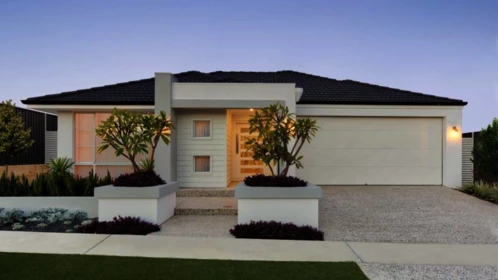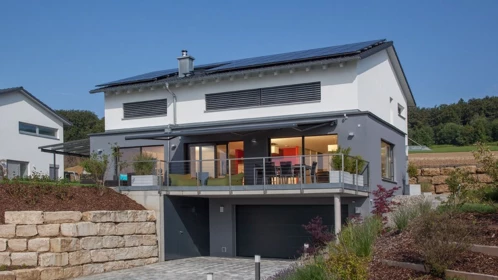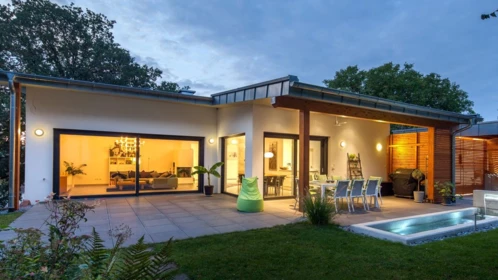Plans de maisons à ossature bois à un étage
Modern style bungalow with large windows
Modern single story 2 bedroom house plan without garage
Small 4 bedroom house plan with a walk-out basement
The modern passive house plan for a narrow lot with large windows
Contemporary two-story house plan with a walkout basement and flat roof
Successful balance of tradition and modernity
House plan with a winter garden and the second floor deck
Two-story Contemporary House Plan with a Drive Under Garage
3-Bed Modern Prairie House Plan
Modern single story brick house plan for a narrow lot: The Dune House
Modern two-story house plan with a basement: The Philipp House
Modern Aerated Concrete House Plan: The Goldbecks House
When we have a small lot and a big family, we need a two-story house to make the family feel good. The best solution is to build a two-story modern frame house. A two-story frame house is easier and faster to build than a house made of stone materials, thanks to the wooden floor of the second floor. The useful area of the frame house will also be larger by several square meters due to thinner, and warmer walls.
The simplicity of design of modern two-storey houses is also better suited to a modern family - straight lines of walls and roofs, simple and functional decoration of the facade and interior lead to a reduction in the cost and time of construction of any house.
Look at the layouts and photos of the modern double floor houses in a contemporary style from leading architects from around the world to get an idea of your future home.
