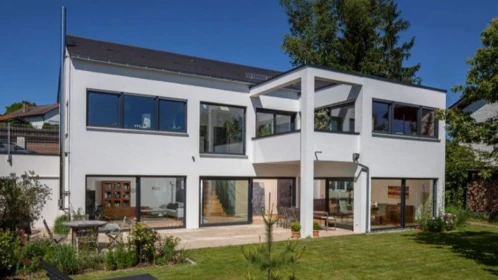Modern single-storey aerated concrete house plans
Plan de maison moderne avec fenêtres panoramiques d'angle, balcon et chambres à coucher au premier étage
Le plan de la maison moderne à deux étages (106 m2) comprend une disposition bien pensée où il y a suffisamment d'espace pour un salon spacieux et des chambres douillettes au deuxième étage avec les…Plan of a modern frame house, with panoramic windows and a spacious terrace
Thanks to the wooden frame, this modern house is multifunctional and straightforward in its own way. The plastered and light-coloured exterior walls do not even remind you of wood, and the living…A modern single-story house with corner panoramic windows
This single-story cottage plan appeals to three available roof options, appealing modern architecture, and many thoughtful exteriors and interior design solutionModern House Plan for a sloping lot with panoramic windows
The clear, straight lines of this house plan with its extensive glazing are a clear indication of the modern, uncluttered style of the architecture. The interior layout is simple and compact, allowing…Plan for a modern two-storey aerated concrete house with a 2-car garage
The hipped roof with a shallow pitch and beautiful overhangs is robust and practical. Large windows, and some in the corner of the house, illuminate the interior space well and accentuate the modern…Modern frame house with a flat roof and panoramic windows
A modern bungalow for a small family to live in. The flat roof and panoramic glazing accentuate the style of the lodge, while the interior layout is comfortable and practical.Modern two-family detached frame house with carport
A-frame modern duplex designed to be built on a small plot. The two-storey plan with panoramic windows and a chic layout will ensure comfortable living with beloved neighbours or relatives.Plan of a 2-storey frame house with panoramic windows and bay windows in a modern style
This modern house plan has an enchanting appeal with its architecture, from a distance reminiscent of the ancient style. A hip hip roof with large overhangs, panoramic windows on the corners and bay…Modern house with a huge panoramic window on the console
Like a giant telescope, the residents of this house can see the surrounding landscape from the second-floor console, as they have a view of nature through a fantastic panoramic window, connecting us…A modern home with a high-tech home automation system - the smart home
Plan of a framed house with gable roof and attic balcony with extended glazing on the ground floor.Plan of a two-bedroom frame single-storey house
A spacious single-storey house with a gable roof and attached garage. A suitable out-of-town bungalow with a versatile, light-flooded layout.We present single-story house plans made of autoclaved aerated concrete blocks in a modern style. Houses made of aerated concrete, built without additional insulation, are ideal for areas with a mild climate and a big difference in day and night temperatures, allowing the house to store solar heat during the day and give it inside the room at night, reducing the cost of heating and air conditioning. To reduce construction costs, use a slab foundation. It's easier to use stucco or brick cladding. If the budget is limited, you can put brick only on the exterior facade, and stucco on the rest of the facades.
Layouts in the single-story house plans made of aerated concrete can be used any, but you need to think carefully about what is best for you not only now, but also considering possible changes in your family, since it will be difficult to rebuild houses from aerated concrete.











