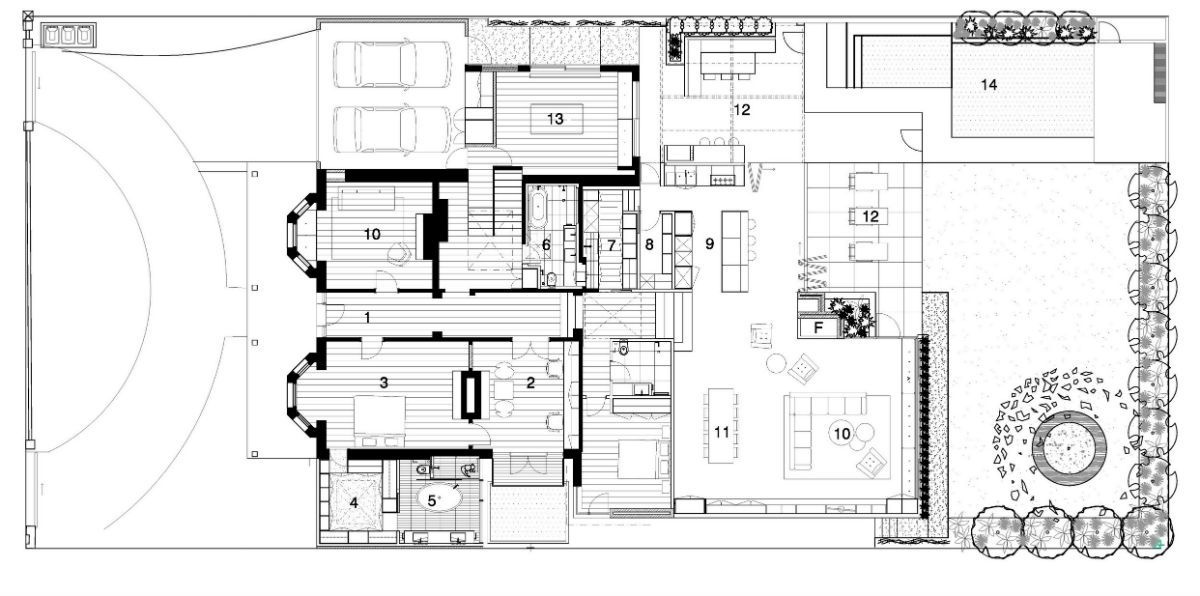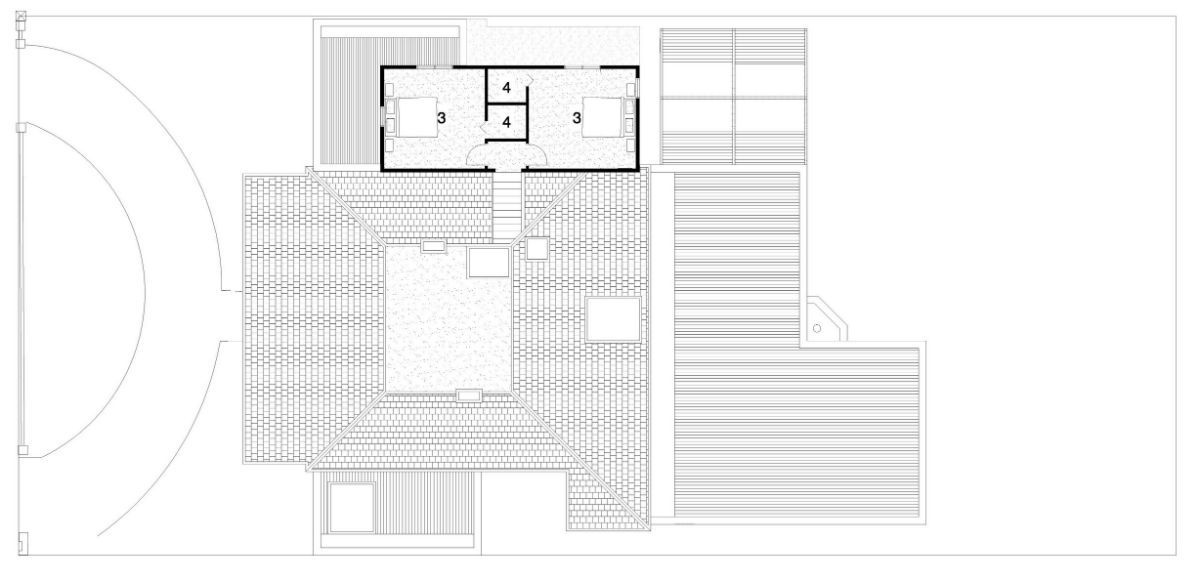Architect Robson Rack: The old house turns into a new one
The local community of Malvern recognized this house as an architectural heritage. What are the owners supposed to do? Live in an old house, or you can come up with a compromise. The owners invited architect Robson Rack, who designed the house in which the facade facing the street remained unchanged, and the back of the house turned into a modern house with a patio and pool at the back of the house.
Modern house with a swimming pool
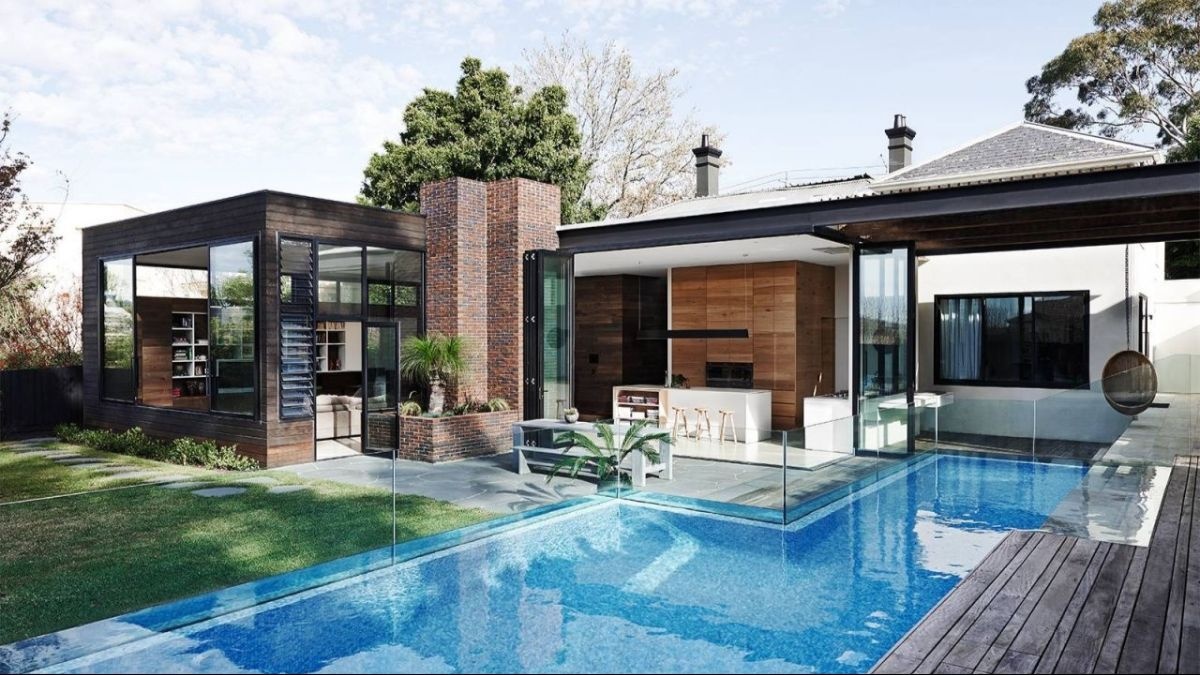
Modern house with a swimming pool from Architect Robson Rack
All photos by Lisa Kohen and Mark Roper
This obsolete Victorian residence was completely re-planned. Wooden floors and walls are laid across the house, creating a harmonious, smooth transition from the old to the new.
Customers wanted to see new rear living quarters open to the backyard. They also wanted these new spaces to merge smoothly with the old part of the house. We dismantled the annex of the 80s, raised it 1 meter above the backyard. We moved this climb to the end of the corridor, making a ceiling height of 3.8 meters. This annex consisted of a living room, kitchen, pantry, and laundry. A new brick fireplace on request acts as a central axis for new premises and connects to the old facade. The kitchen has double-leaf doors to the ceiling, which allows you to integrate the room with the backyard. The living area with banquet chairs has large sliding windows.
The old Victorian cottage
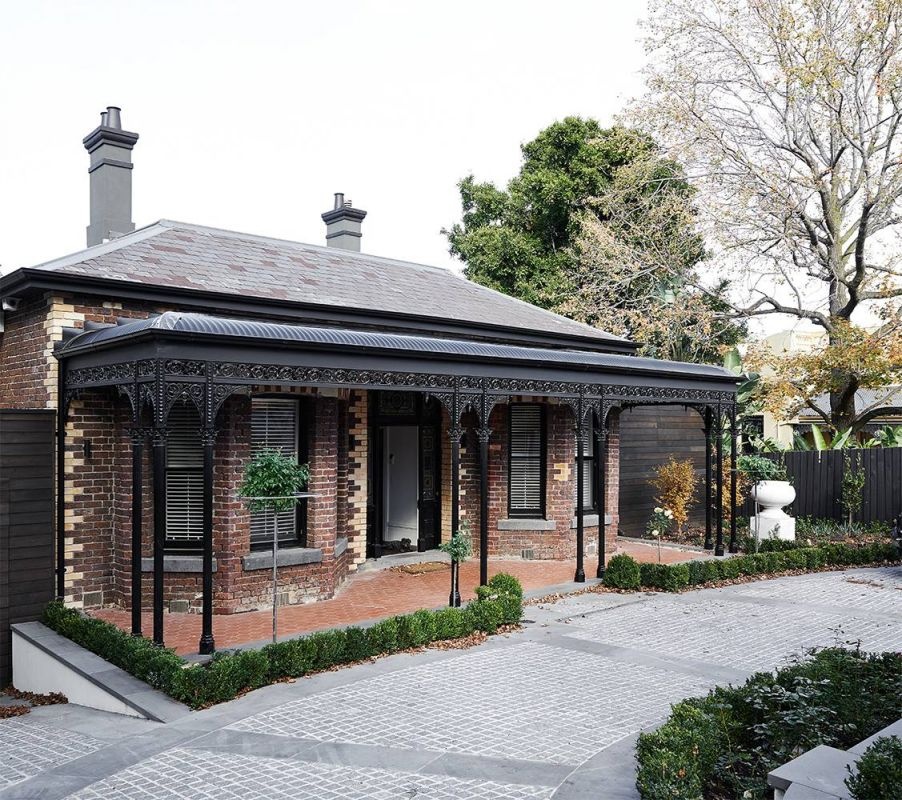
The facade of an old house that has become inside a modern house
Patio in a modern house
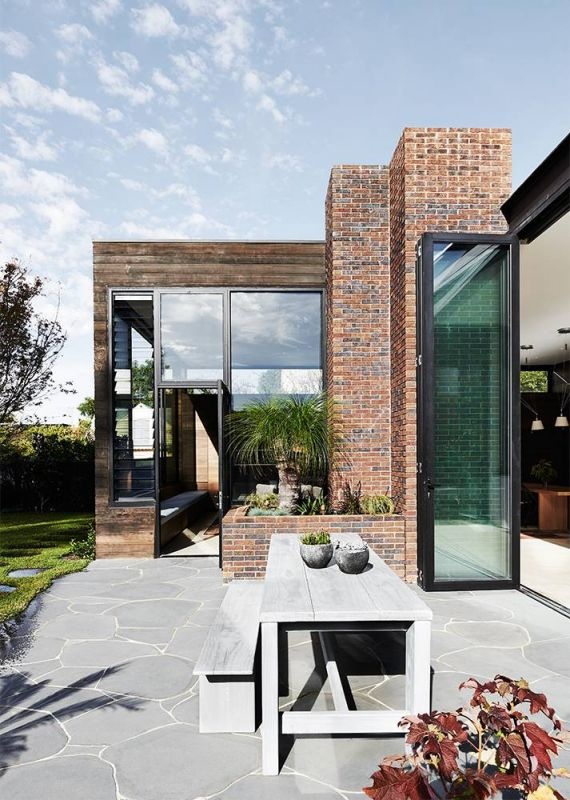
Patio in a modern house after renovation.
The floors were replaced in the original residence by a dark oak tree, which smoothly passes to the three walls of the extension, forming a ribbon. This allowed the creation of seamless integration between the old and the new. The attic window allows the light to fall on this transition.
Color solutions determine the spaces in the extension. The kitchen is finished with light joinery of oak and pale stone. The concrete floor helps identify the new room and also allows the dark oak, light oak, and brown brick fireplace to co-exist in one space. A fireplace made of brown brick is a constant link and a reminder of the brick facade of the Victorian house. Inside this warm and textured palette lies a house, fully automated and technologically advanced.
This obsolete Victorian house was rebuilt and reborn to carry out the challenge for another hundred years ahead. The house is fully automated and equipped with the latest technology. This smart automation, disguised inside natural materials. This created a seamless integration between the old and new interior designs.
Covered terrace with tables
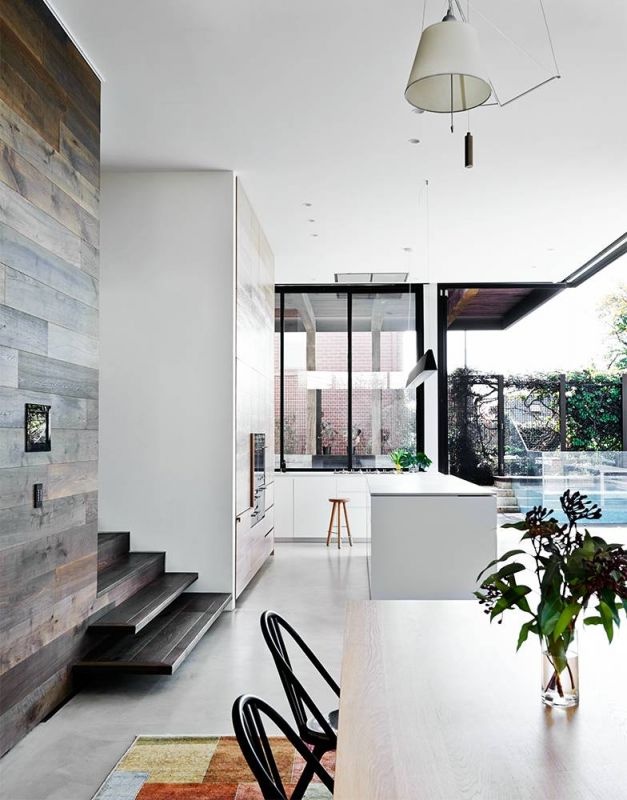
Terrace of a modern house under the roof in front of the pool.
Living room
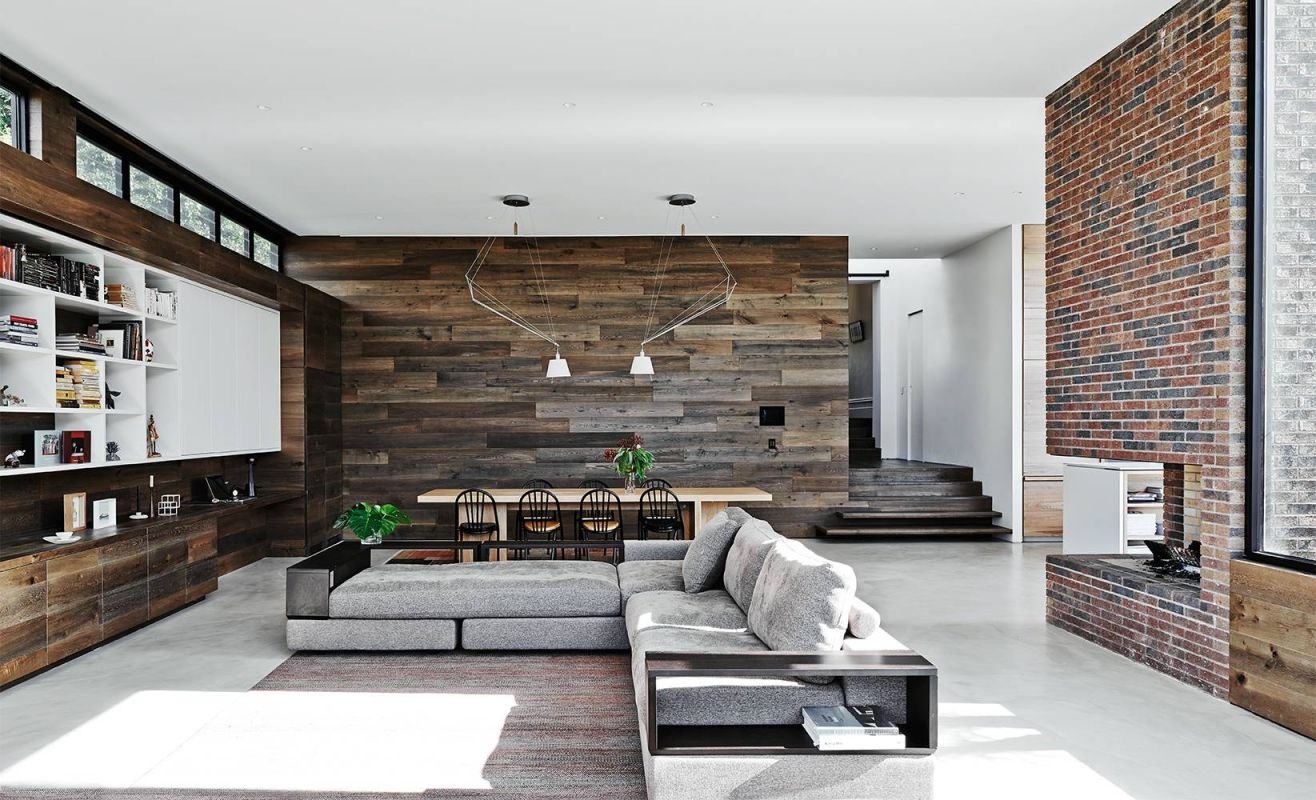
Living room in modern style with woodwork and clerestory windows.
Modern kitchen
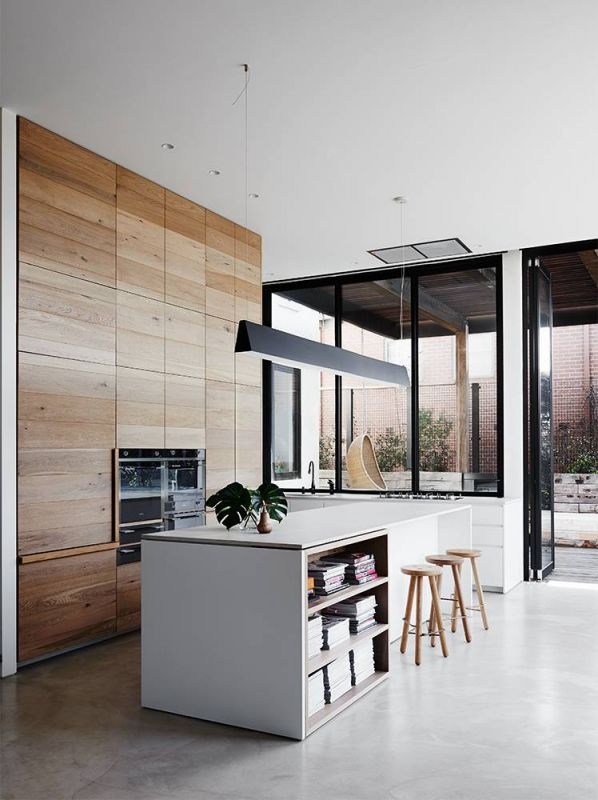
Modern kitchen in the new annexe of the old house
Modern kitchen with kitchen island
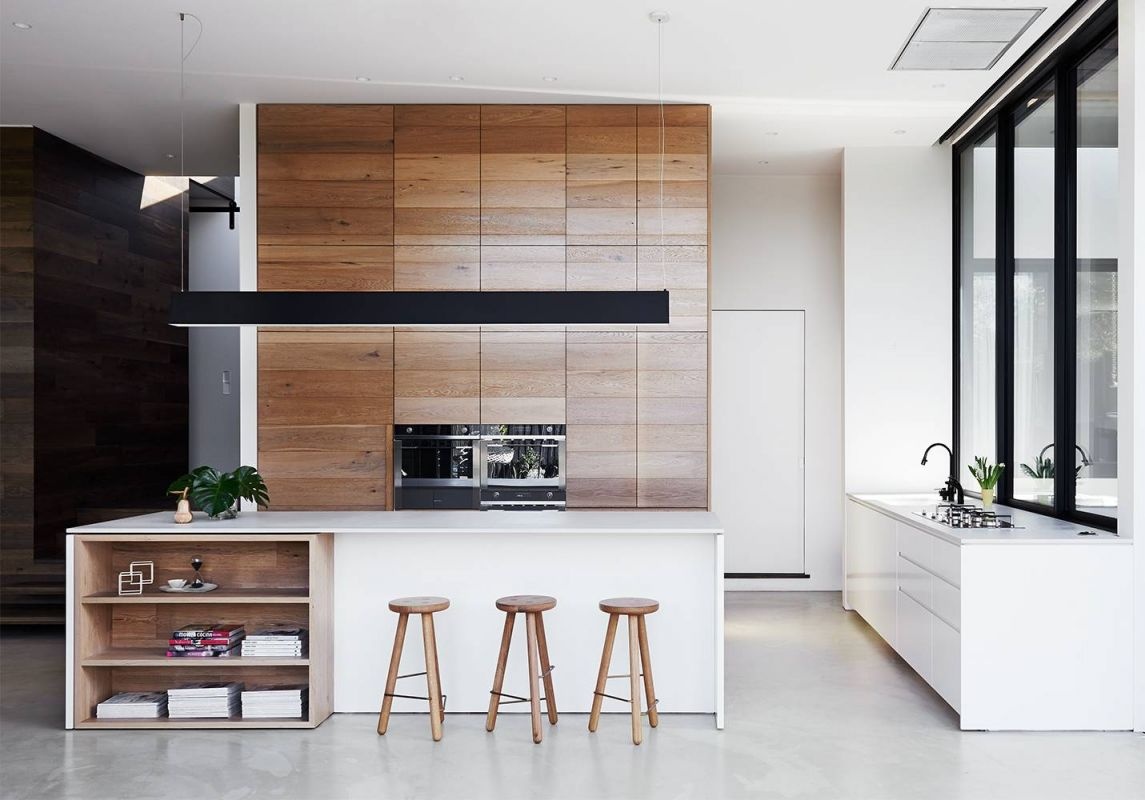
The back wall of the kitchen hides a pantry, the entrance to which is on the side.
Stovepost and open fireplace
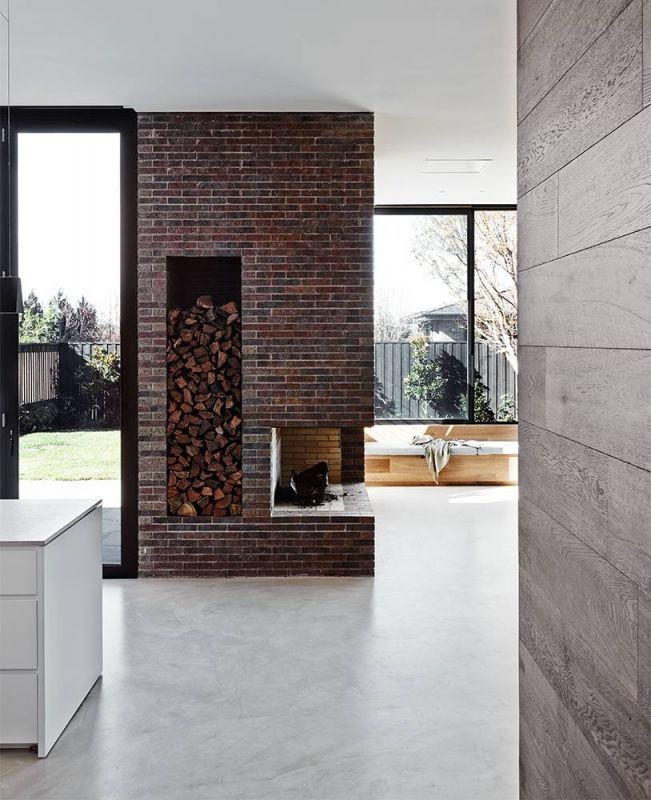
An original pile built into the fireplace chimney in a modern house
Modern master bathroom
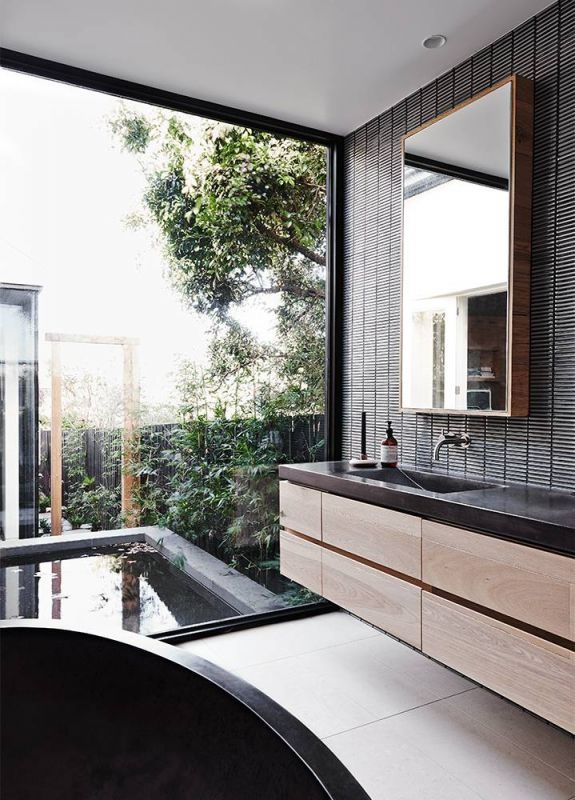
Modern bathroom with a glass wall
Modern bedroom in the old part of the Victorian house
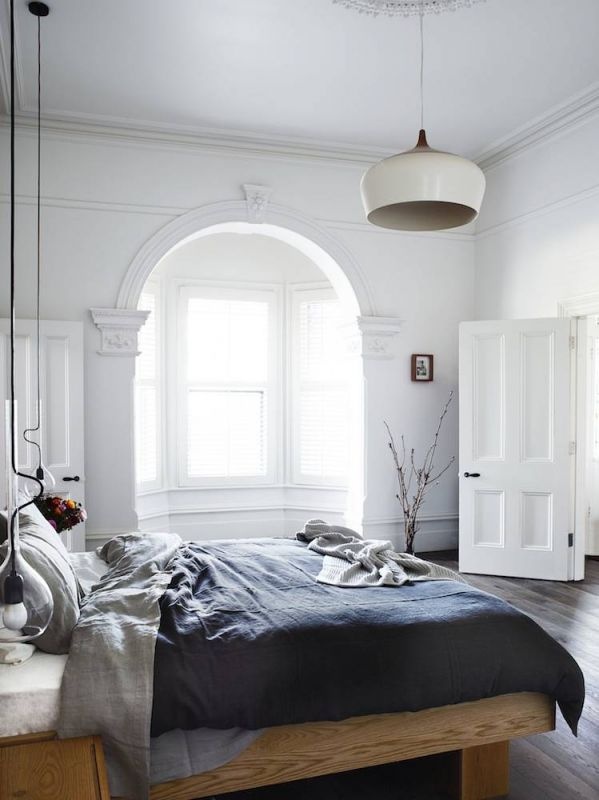
Bedroom with a beautiful bay window with an arch
Eclectic: classic corridor in a modern house
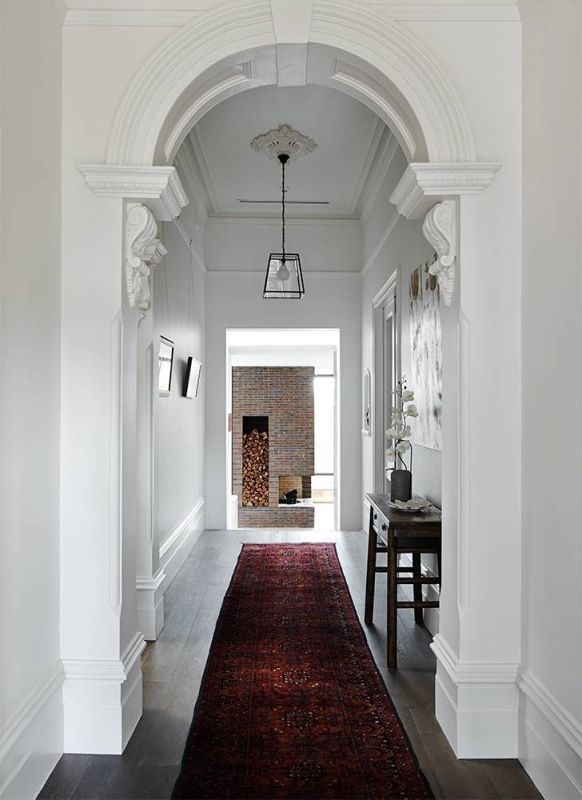
A classic corridor with arches connects the old part of the house with the new addition in a modern style.
Robson Rack's house facades
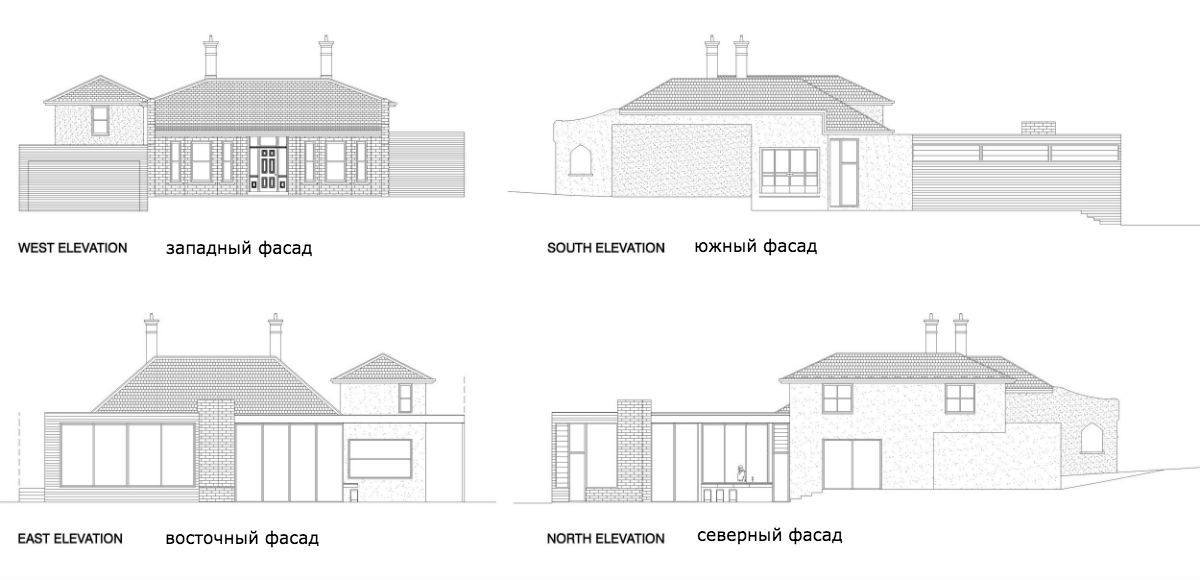
Plan Details
OUR RECOMMENDATIONS
We invite you to visit our other site, EPLAN.HOUSE, where you will find 4,000 selected house plans from around the world in various styles, as well as recommendations for building a house.
