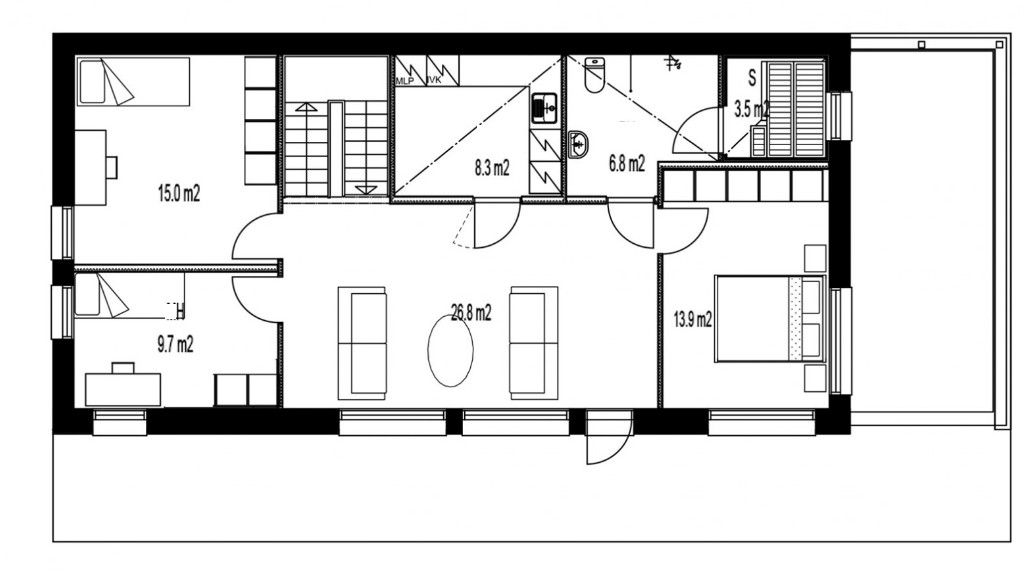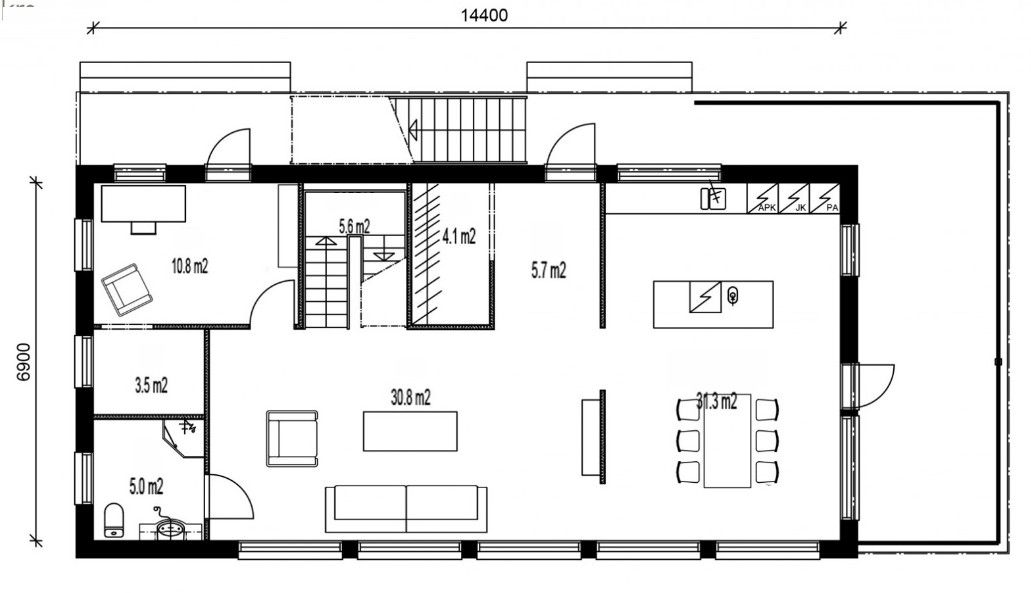Modern (ICF) house plan with glass parapet roof terrace
A superbly modern house with a living basement that fits perfectly on a sloping site. The author has created a cubic façade with clear, straight lines and panoramic glazing, emphasizing the high-tech character of the entire house and making the interior space full of light and visually enlarging many times over.
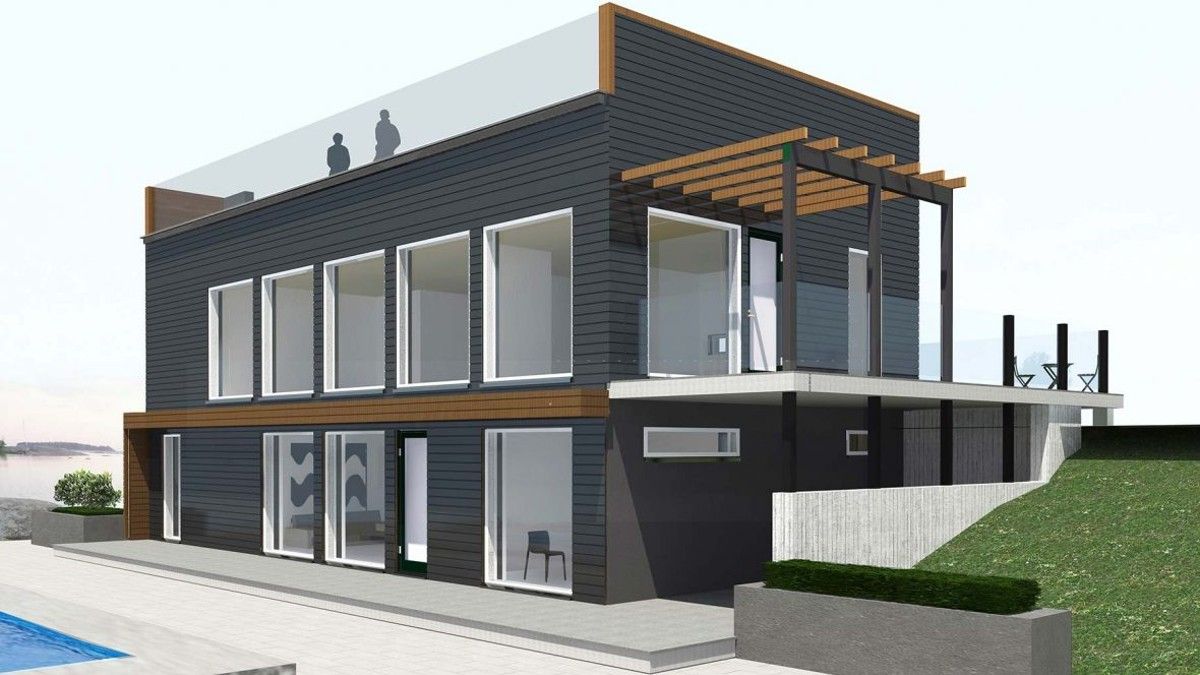
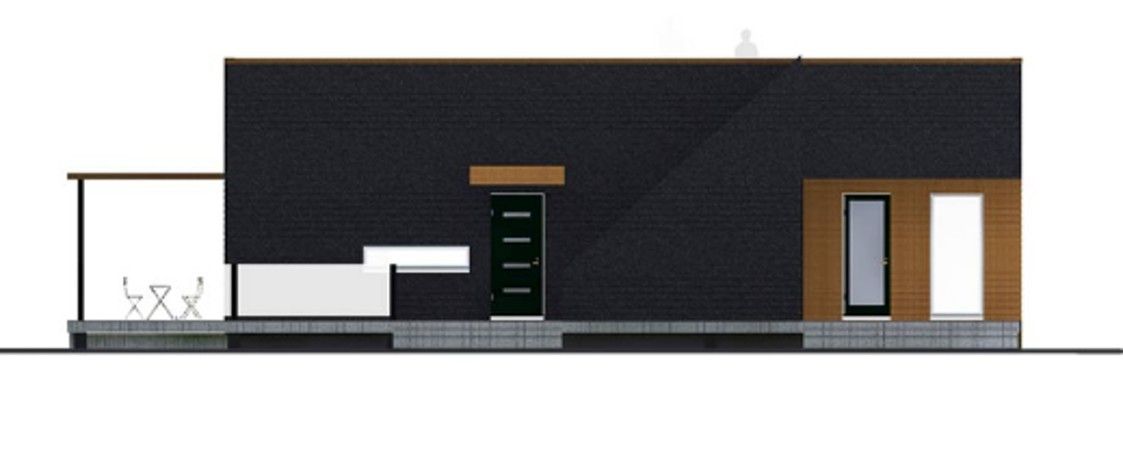
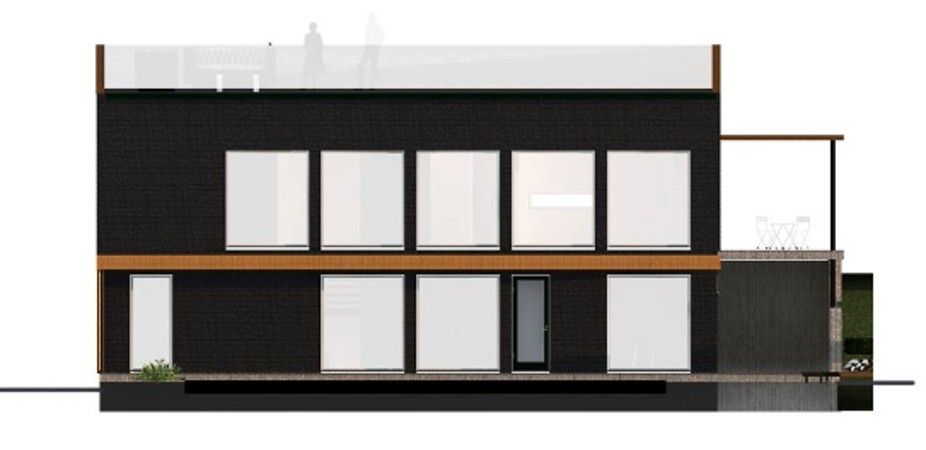
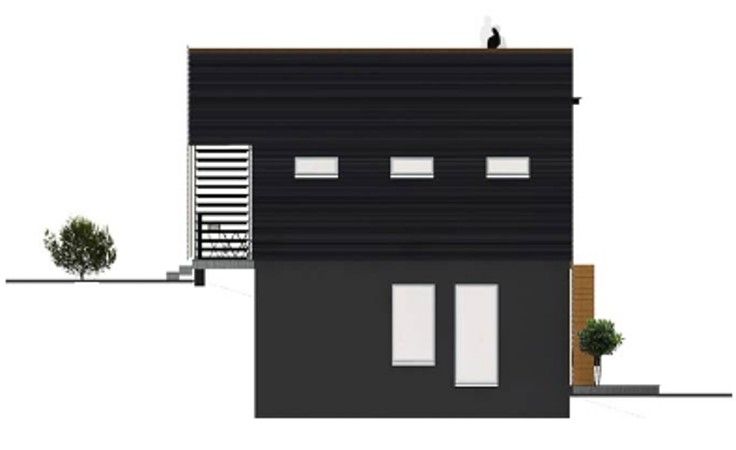
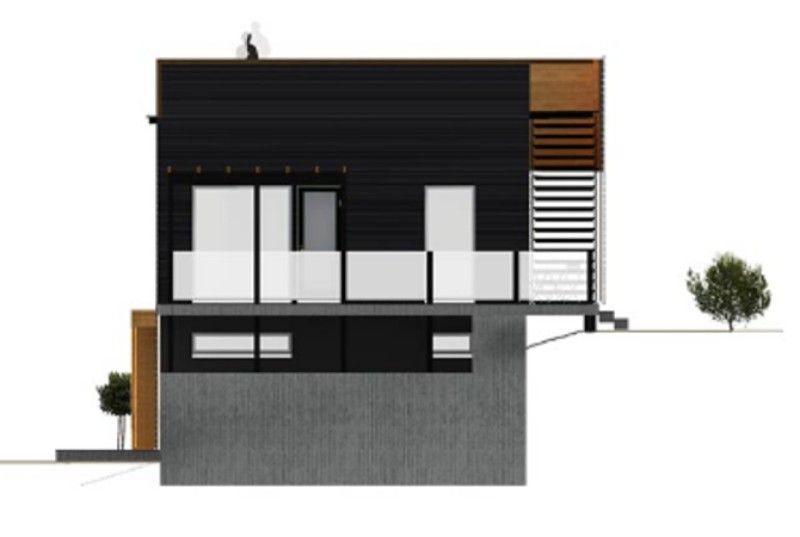
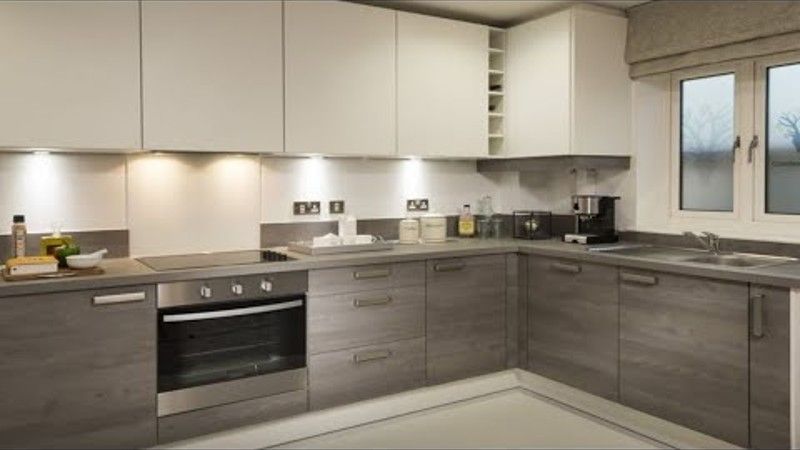
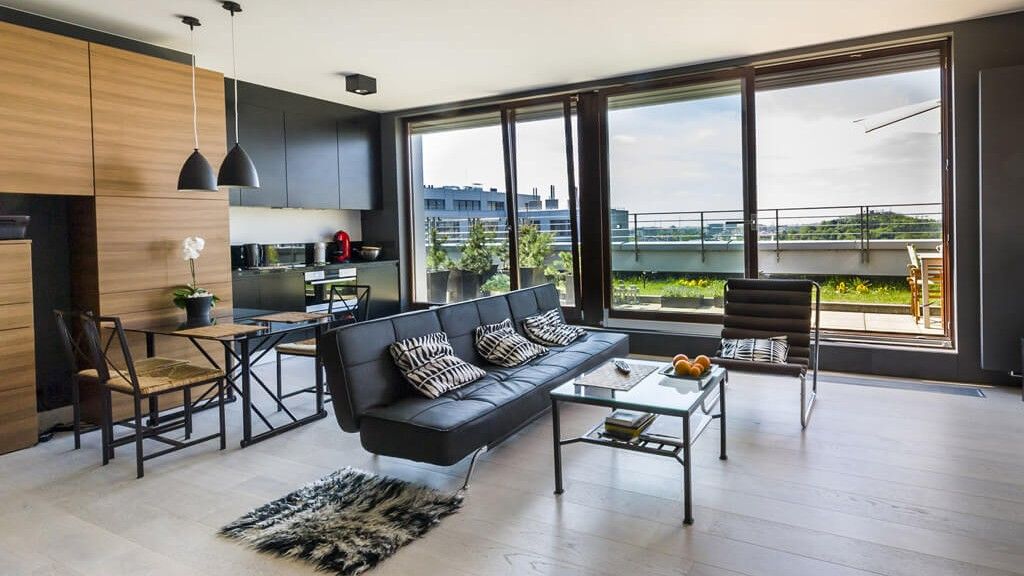
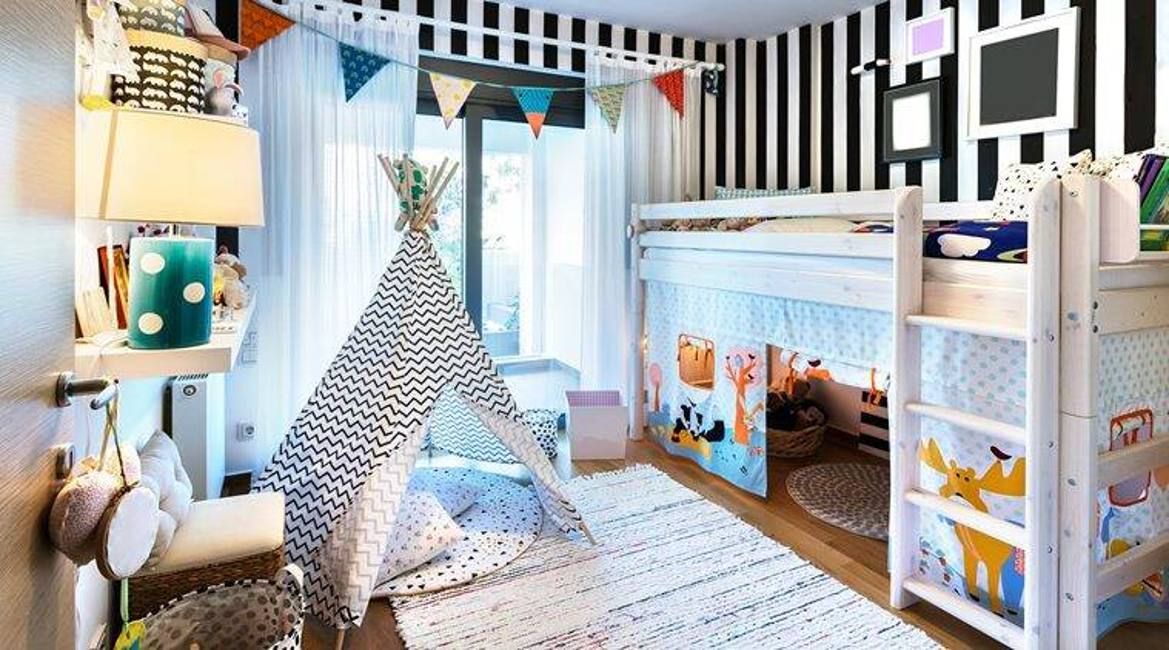

Three cozy bedrooms, an open-plan living room, a spacious kitchen with a kitchen island, and many technical rooms will create a comfortable living environment for your family. The presence of a sauna will be a kind of berry on the cake. There are no limits to design solutions for contemporary living spaces. The monolithic concrete walls with permanent shuttering (ICF) make the house's structure strong and durable. An essential condition for this house is suitable ventilation of the rooms.
Floor Plans
Plan Details
OUR RECOMMENDATIONS
We invite you to visit our other site, EPLAN.HOUSE, where you will find 4,000 selected house plans from around the world in various styles, as well as recommendations for building a house.
