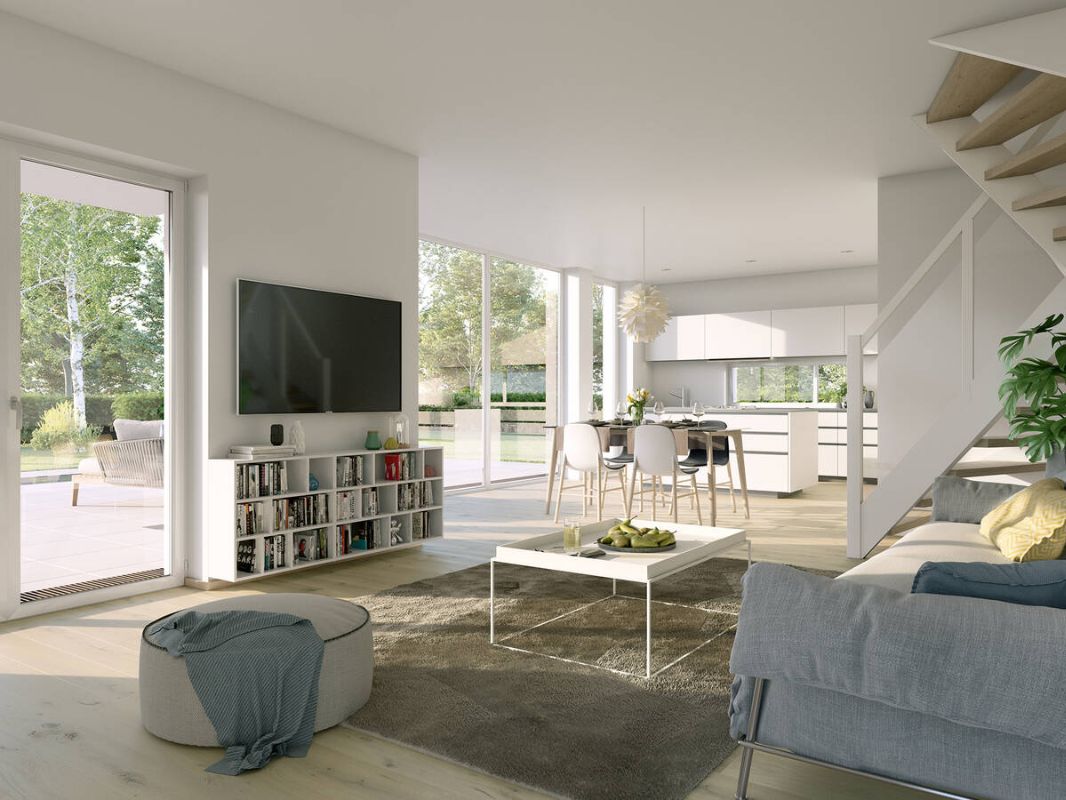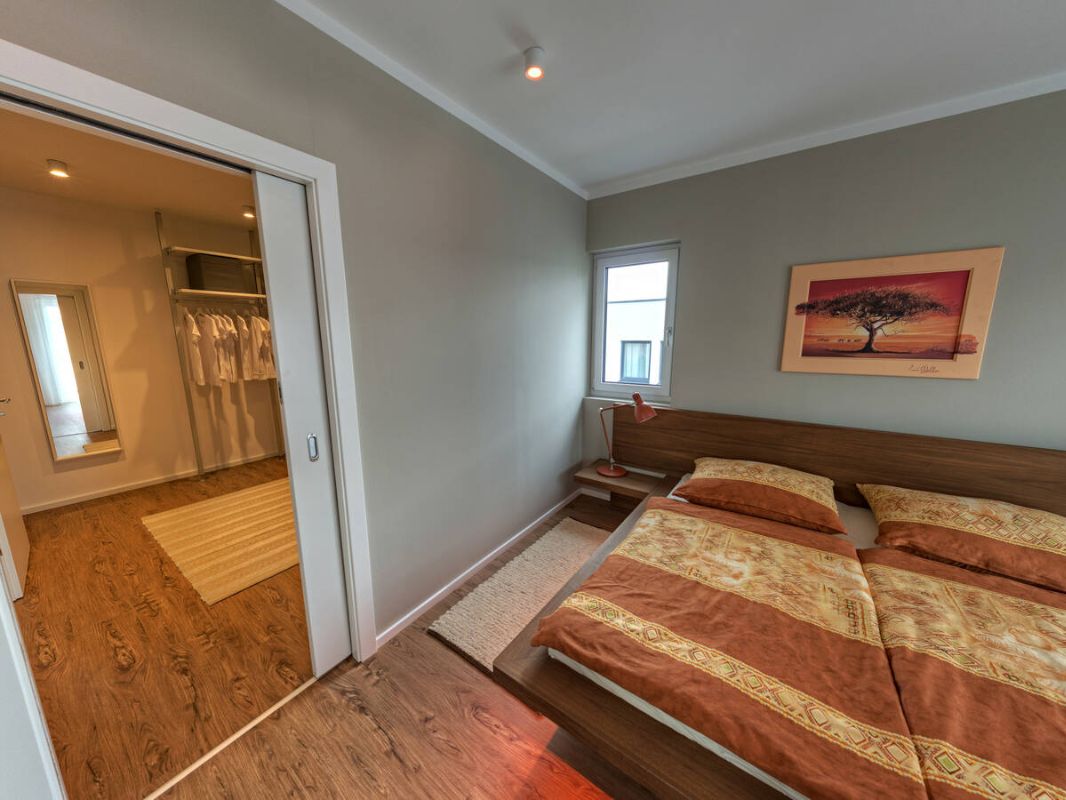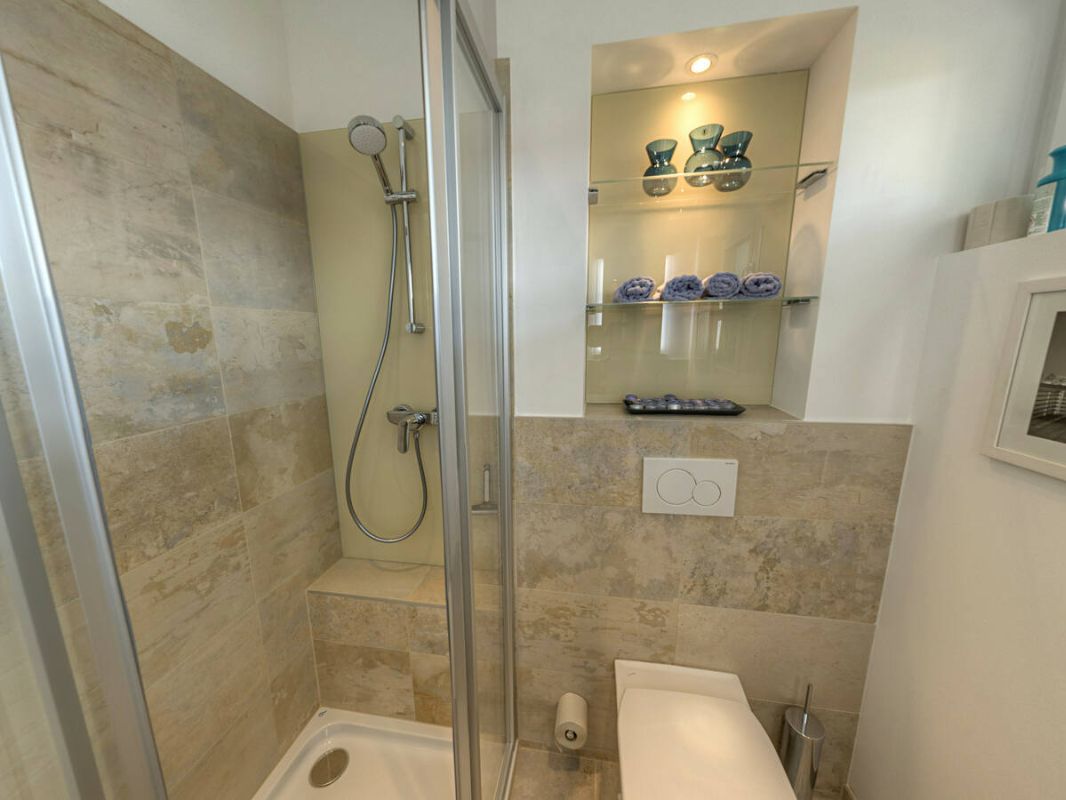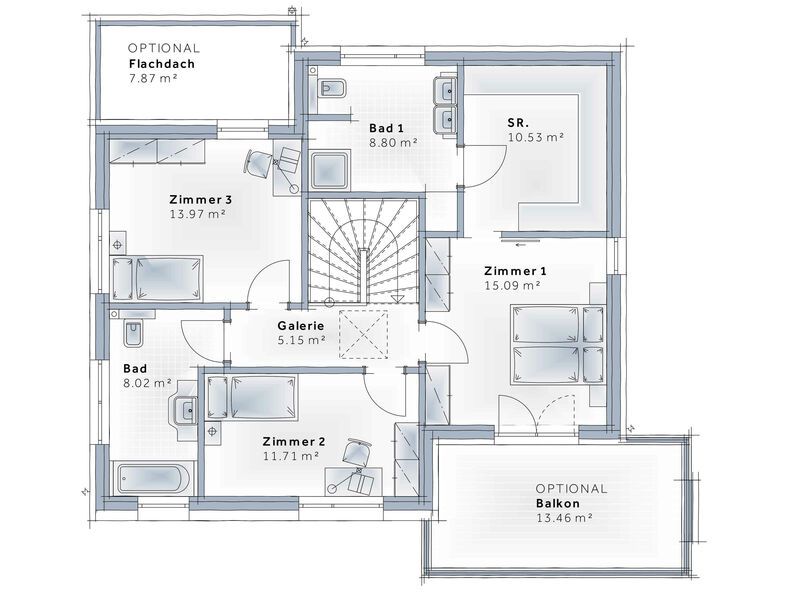A modern two-storey flat-roof house for a small plot
Many developers like similar house plans. The flat roof and straight walls give a modern flair to these houses. This plan has the important distinction of being very compactly planned on a small plot of land yet fully meeting all the needs of comfortable living. The free planning has created a generous communal area on the ground floor. In contrast, panoramic glazing has been used to visually enhance the living and dining areas, removing the boundaries between the house and the natural surroundings. The first floor houses three bedrooms with two practical en-suite bathrooms, all with their original window units, each room well lit and ventilated.

When building this house, the architect's requirements for constructing multiple cantilevers and panoramic windows must be considered. The construction of a frame house does not require a great deal of expense, but it is advisable to use high-quality and durable insulation and finishing materials. By observing the conditions and remarks of the project author, the house will not cause any unexpected problems for the homeowner in the future.







Floor Plans
Plan Details
OUR RECOMMENDATIONS
We invite you to visit our other site, EPLAN.HOUSE, where you will find 4,000 selected house plans from around the world in various styles, as well as recommendations for building a house.

