Floor: 2
Bedrooms: 3
Garage: 2, no garage
Heated Area: 139 m2
Ground Floor Square: 84 m2
1st Floor Square: 54 m2
Width:
Depth:
3-Bed New American Contemporary House Plan with 2-Story Windows In Back
- This contemporary 2-story house plan is designed to take advantage of property with stellar views to the back. That side of the home is the focus, and the 2-story windows in the living room take full advantage of your special views.
- There are 3 bedrooms, one on the main floor with a walk-in closet and views to the back and 2 upstairs bedrooms that also have windows looking to the back. An open rail overlook gives you views below and to the back as well.
- An open floor plan on the main floor is great for entertaining. The kitchen has casual seating at the island and a large walk-in pantry.
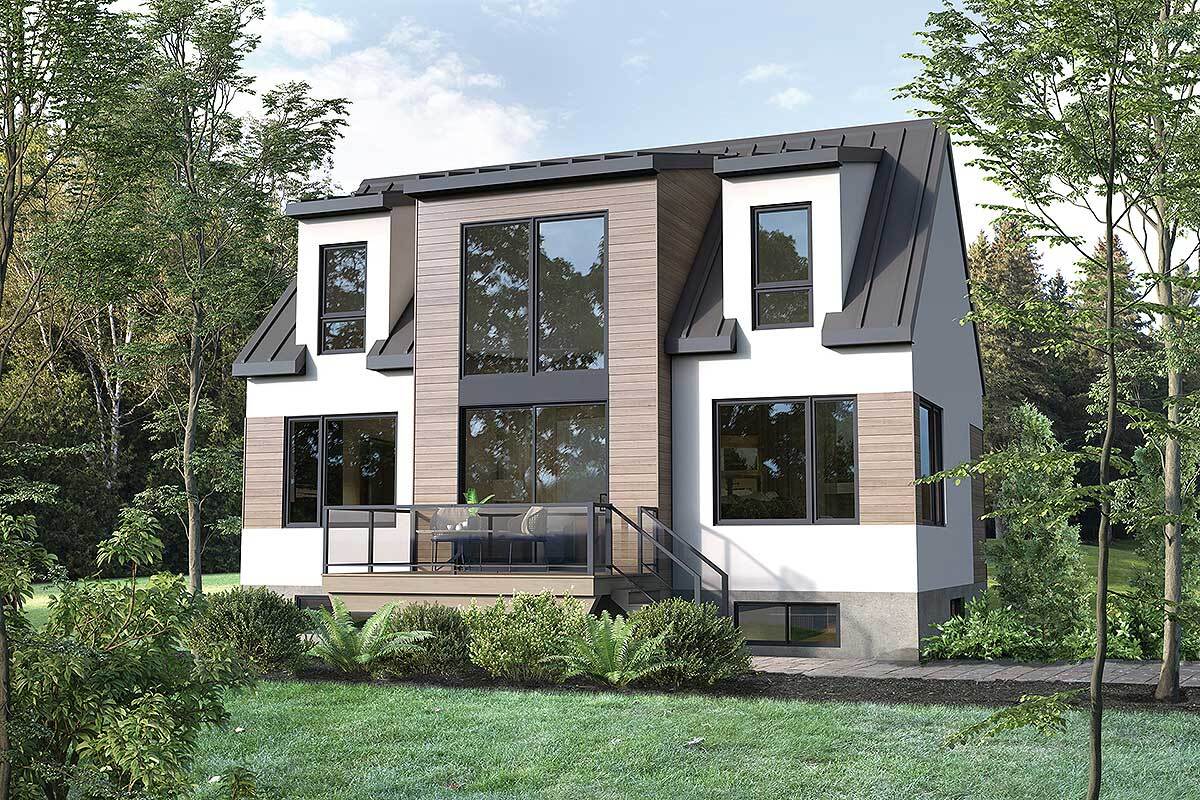
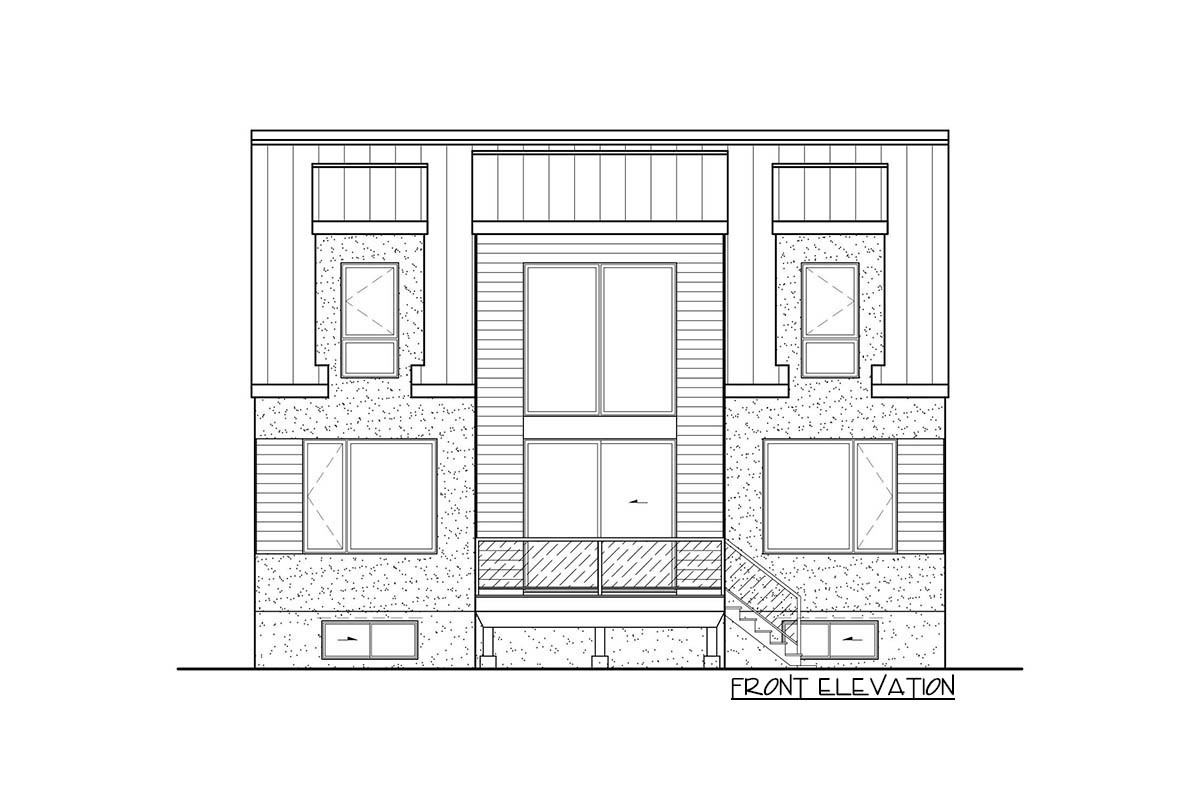
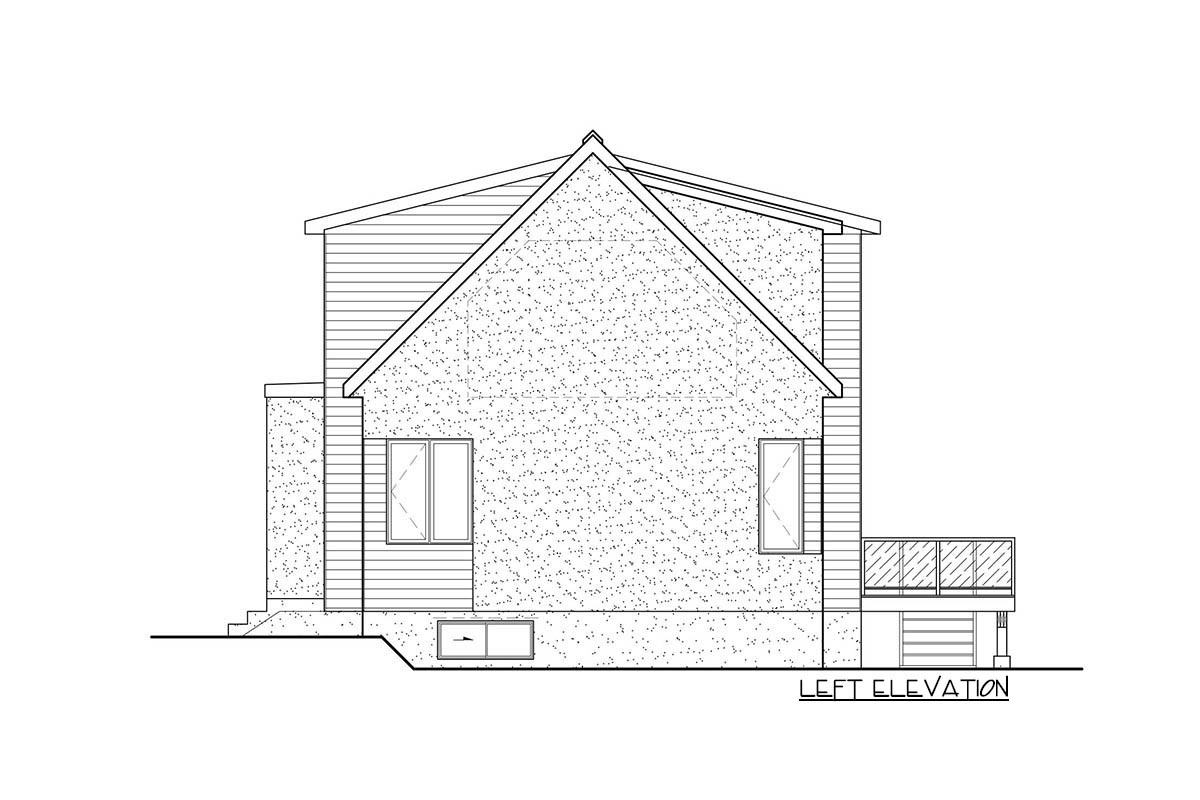
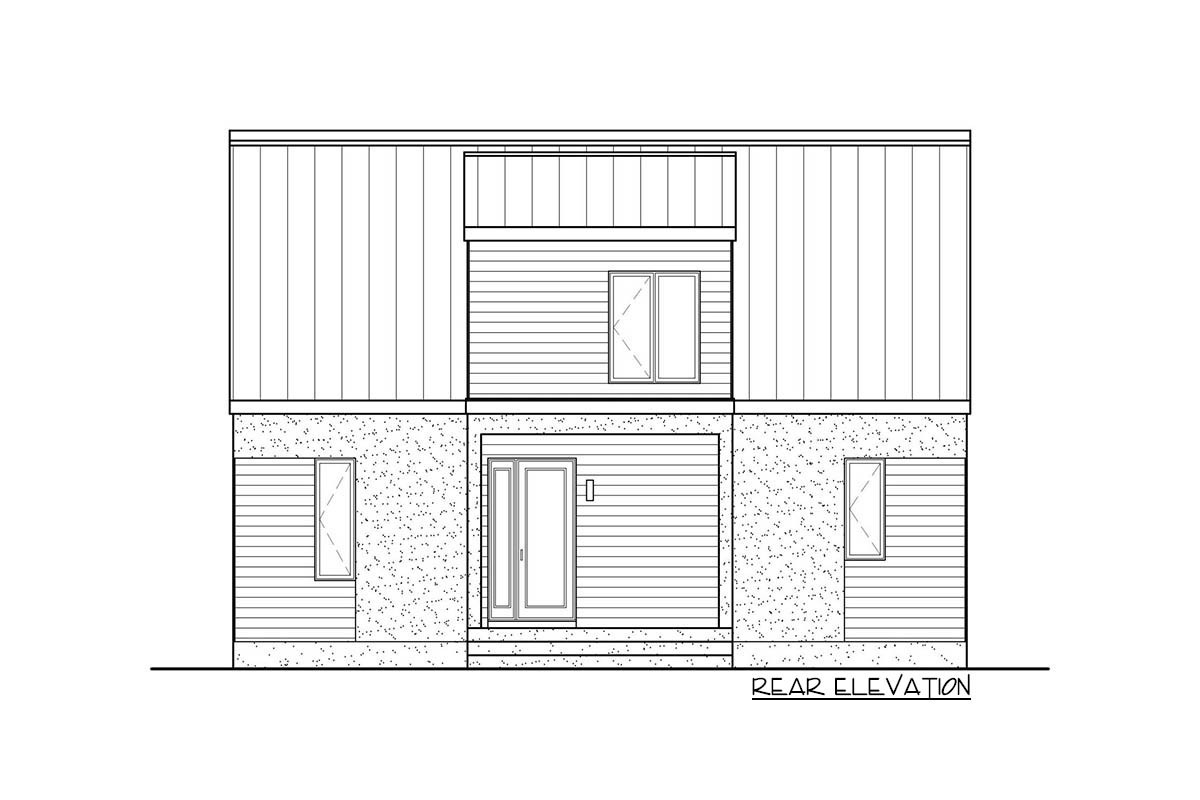
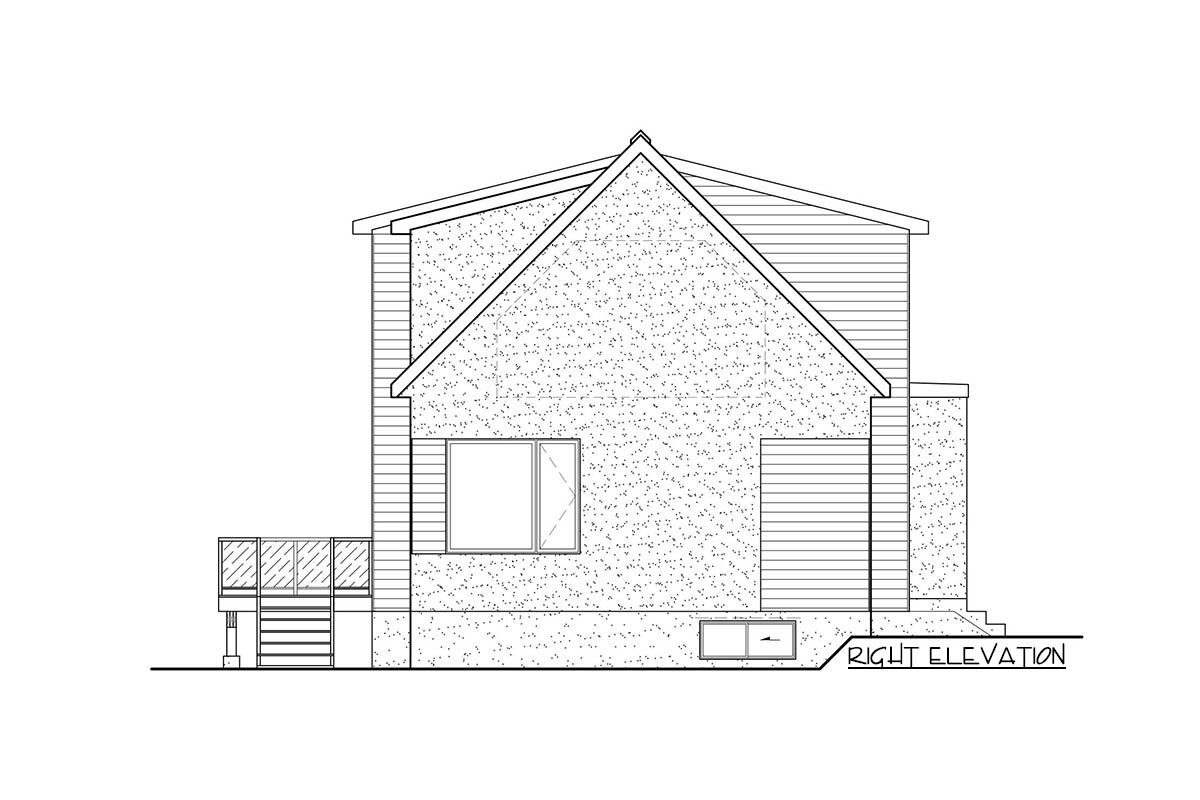
Floor Plans
Link
architecturaldesigns
Plan Details
Roof:
Bathrooms:
Max Ridge Height 8.5
Wall materials:
Facade cladding:
Foundation:
Outdoor Living:
Windows:
OUR RECOMMENDATIONS
We invite you to visit our other site, EPLAN.HOUSE, where you will find 4,000 selected house plans from around the world in various styles, as well as recommendations for building a house.

