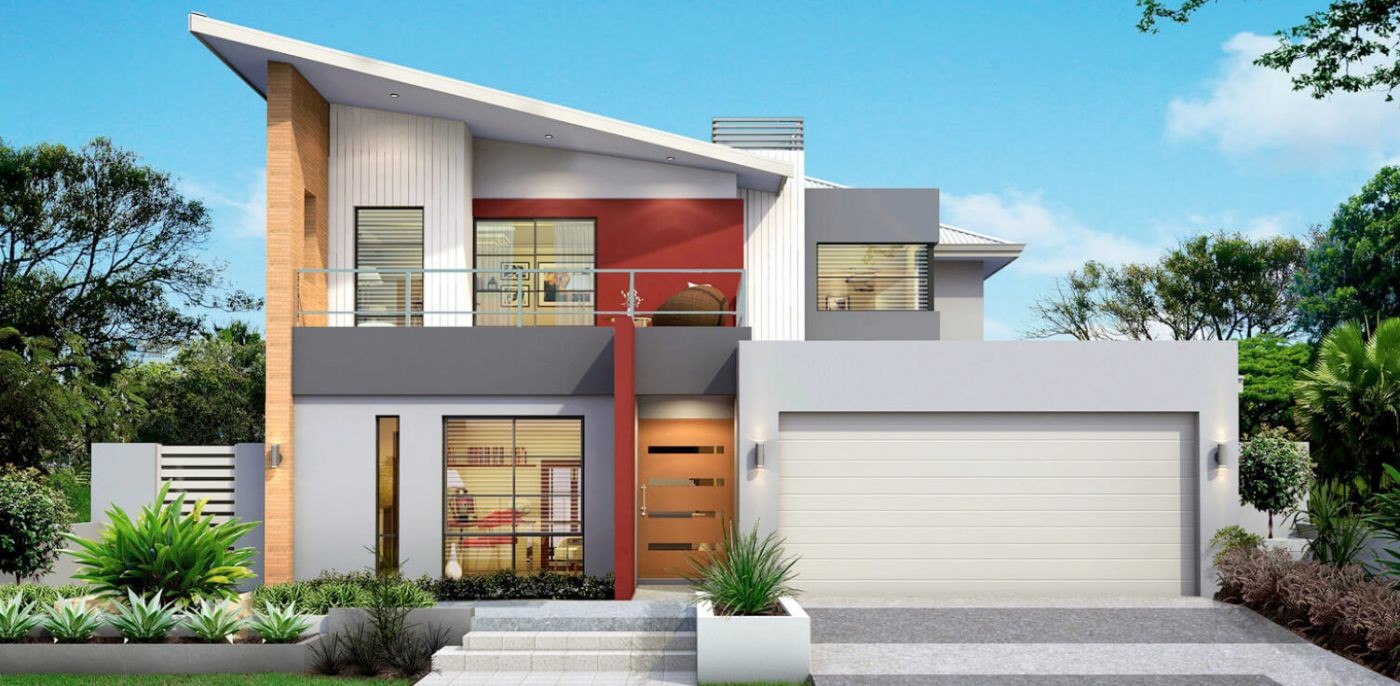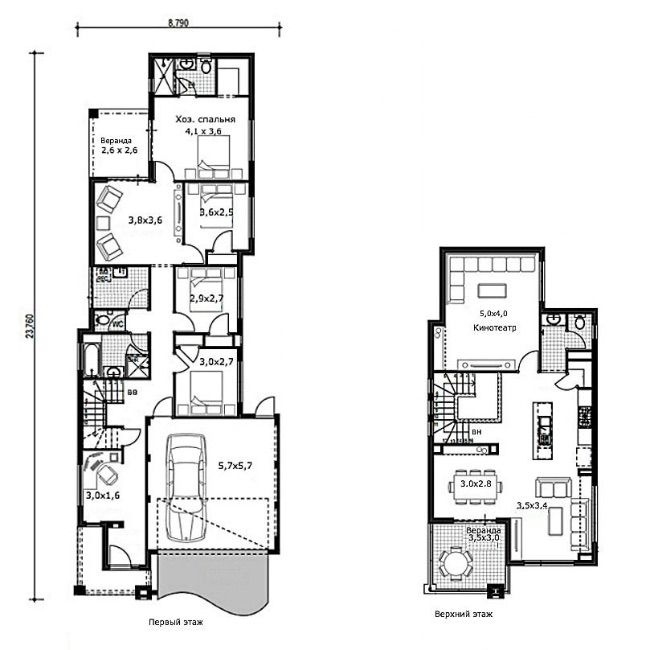Contemporary two-storey house plan with a living room and a kitchen on the second floor
This two-story house built on a very narrow plot will create a luxurious, modern, and comfortable living space. It can be built both outside the city and in the city, guaranteeing a beautiful facade, which will pay attention to.

Do beautiful views surround the house? Use this advantage with a thoughtful layout, where the day rooms are at the top so that you can enjoy the view of the surrounding area.
Architects have invested all their experience to get a design that uses different angles of view to maximize landscape features. They planned the house so that it was convenient to rest and spend time together with family and friends.
Plan Details
OUR RECOMMENDATIONS
We invite you to visit our other site, EPLAN.HOUSE, where you will find 4,000 selected house plans from around the world in various styles, as well as recommendations for building a house.
