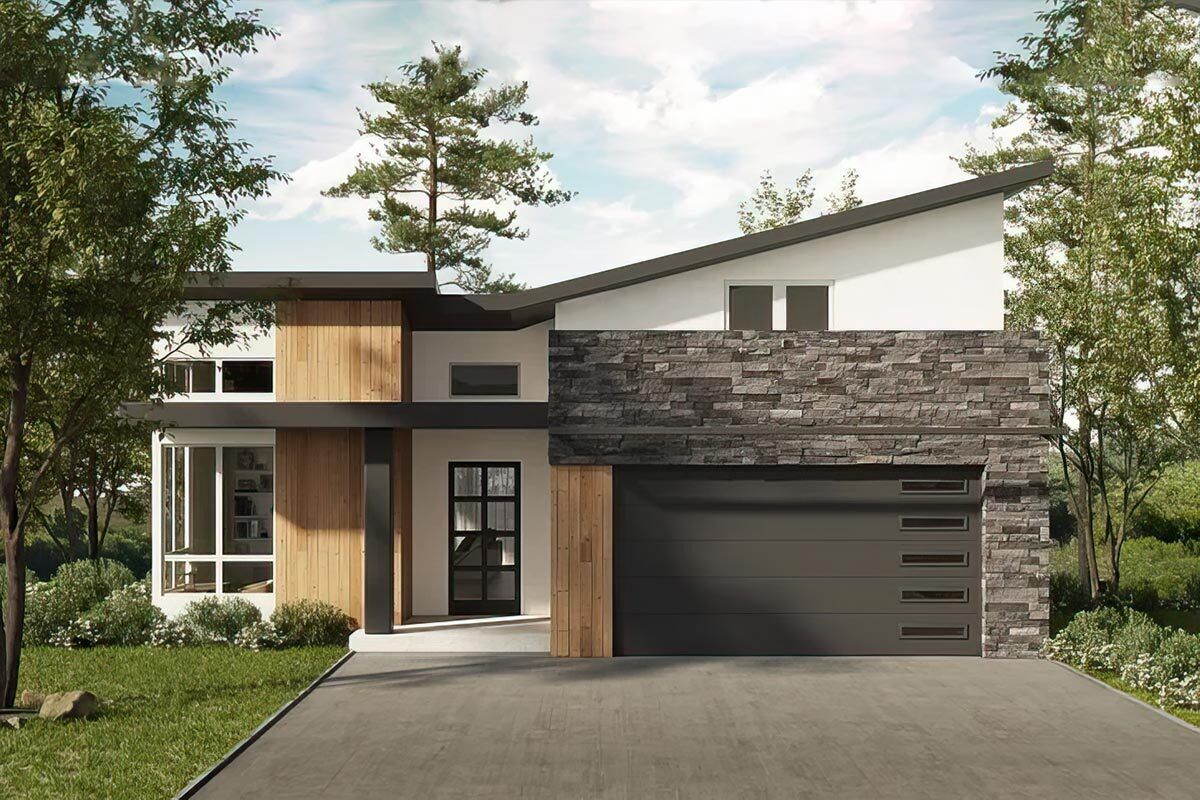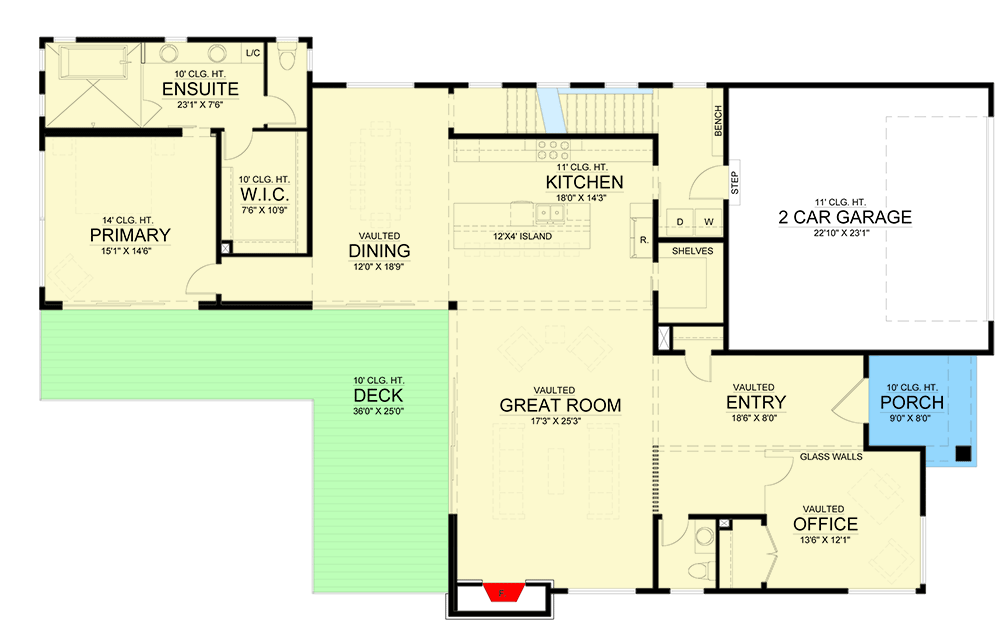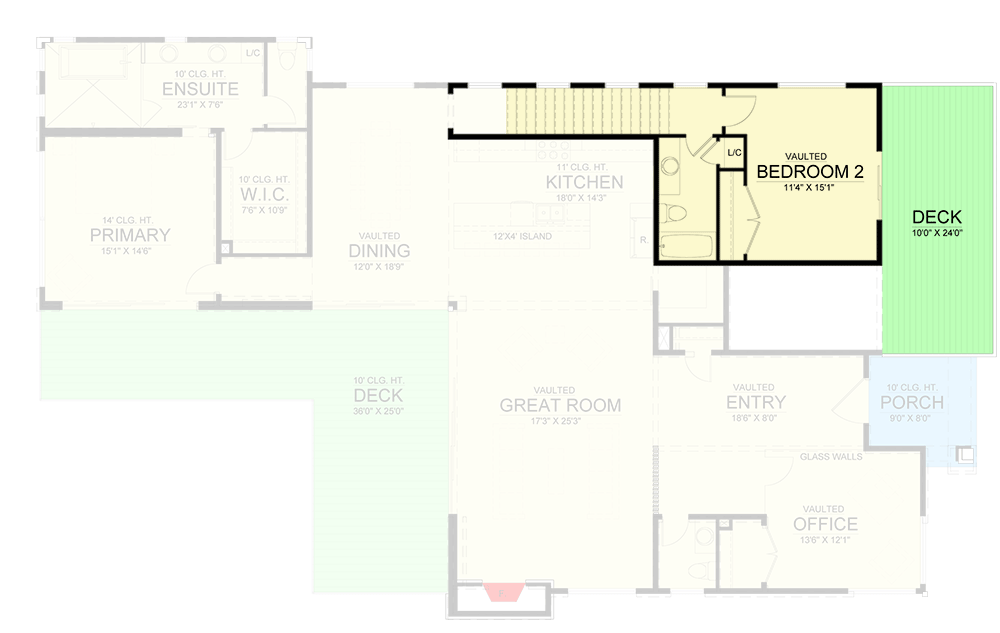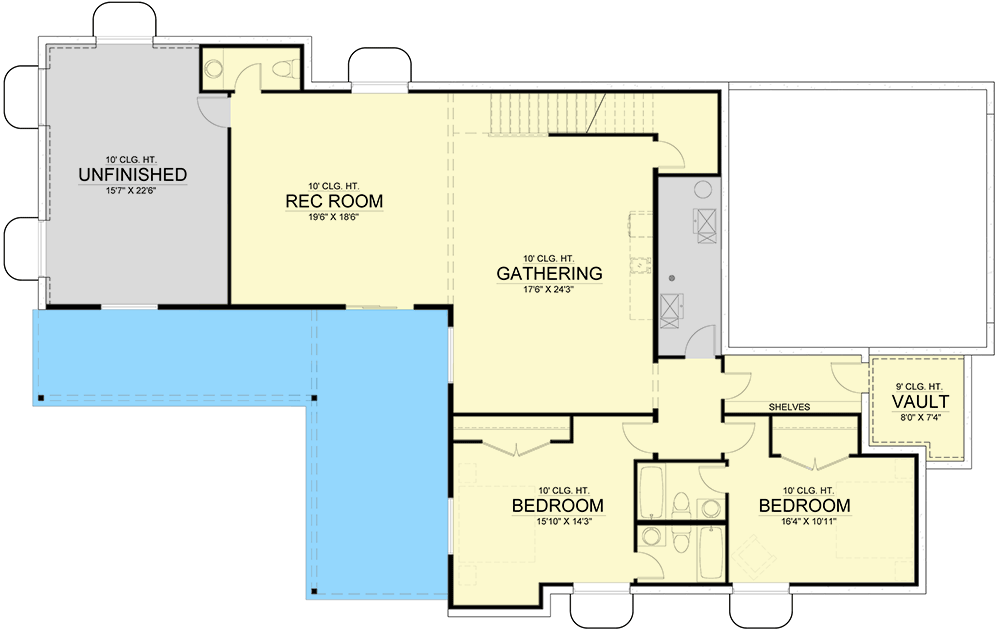Floor:
Bedrooms:
Garage: 2 car garage
Heated Area: 246 m2
Ground Floor Square: 211 m2
1st Floor Square: 35 m2
Width: 15.5
Depth: 25.6
2652 Square Foot Mid Century Modern House Plan with Walkout Basement Expansion

Floor Plans
Link
architecturaldesigns
Plan Details
Roof:
Bathrooms:
Max Ridge Height 8.5
Wall materials:
Facade cladding:
Foundation:
Outdoor Living:
Windows:
OUR RECOMMENDATIONS
We invite you to visit our other site, EPLAN.HOUSE, where you will find 4,000 selected house plans from around the world in various styles, as well as recommendations for building a house.


