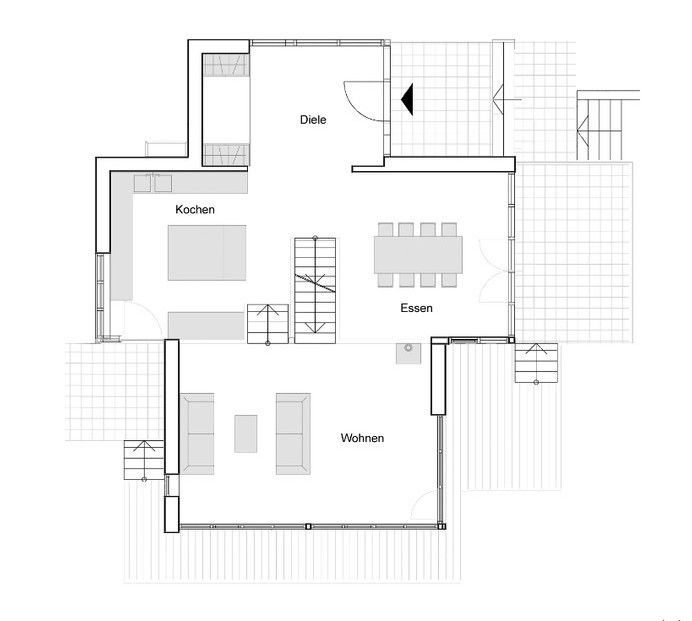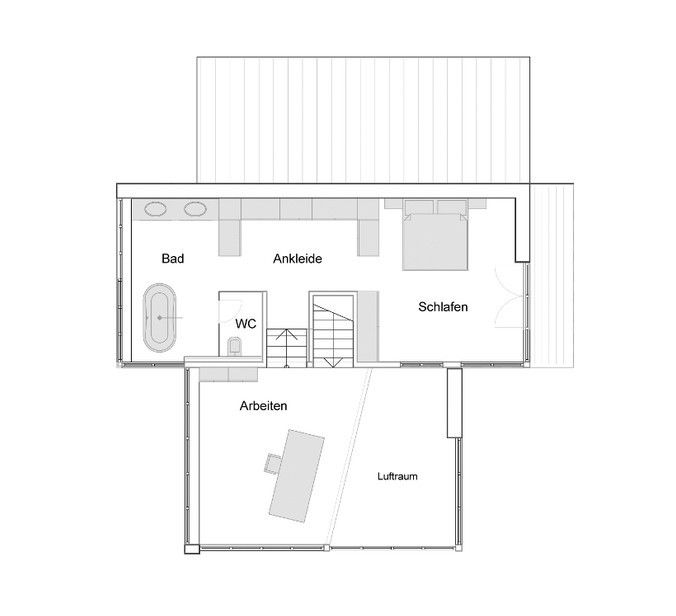Two-story hi-tech style house plan with a basement for a slopping site
Impressive home for lovers of high-tech style. A spacious open floor plan of rooms on different levels, single-pitch roofs, and extensive glazing will give homeowners a comfortable living experience in the hilly area of the resort coast.
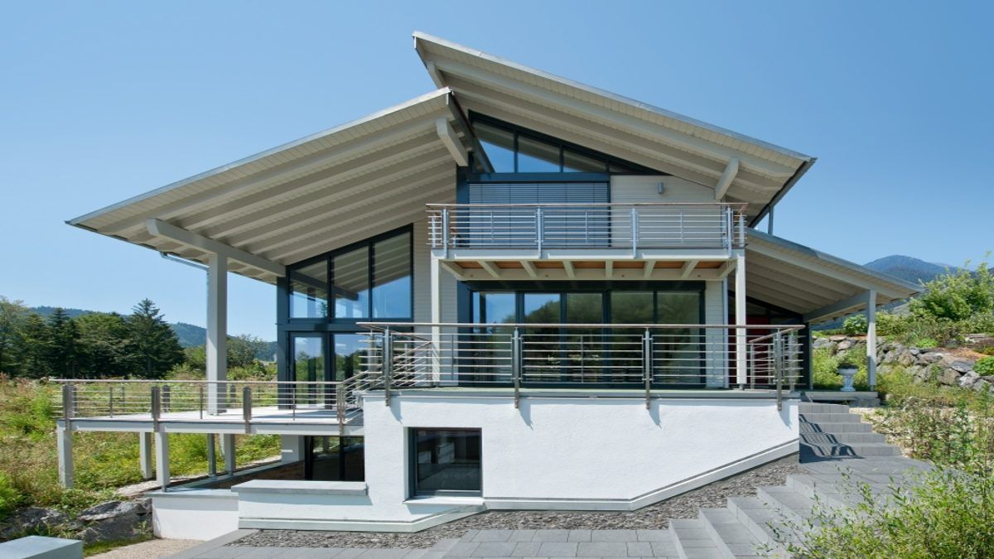
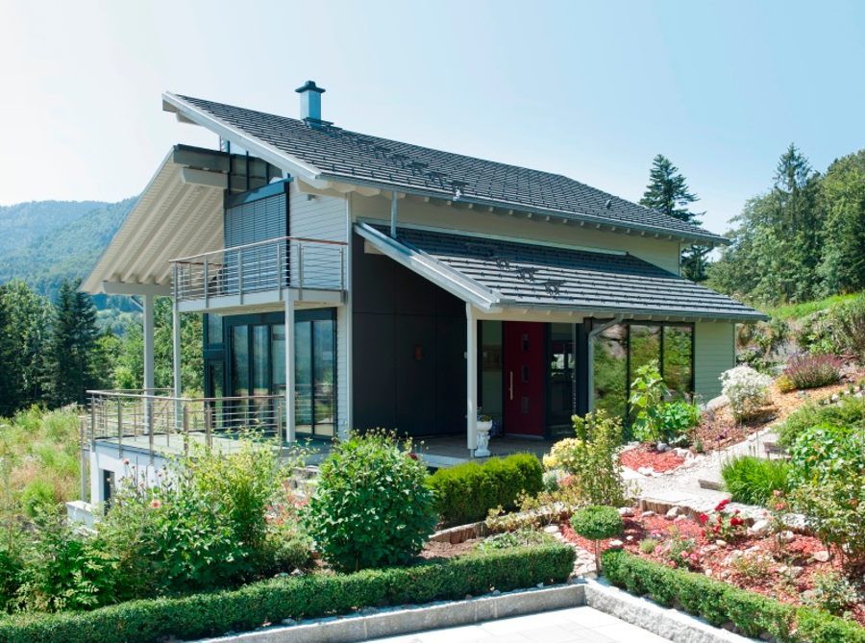
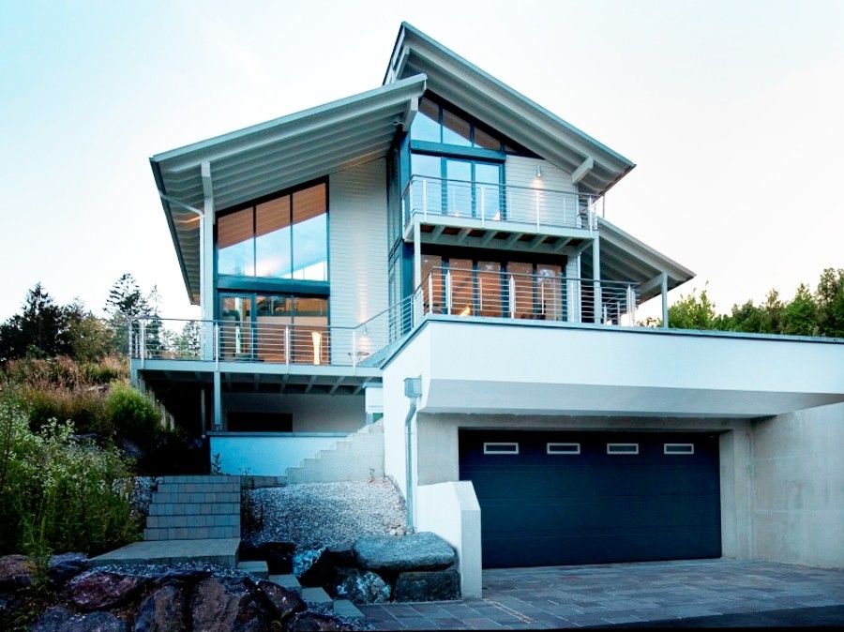

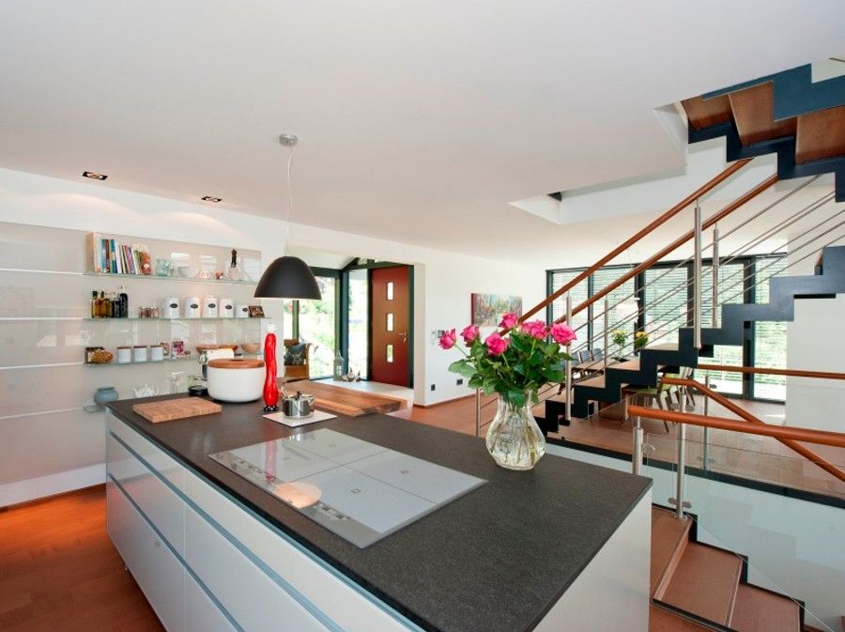
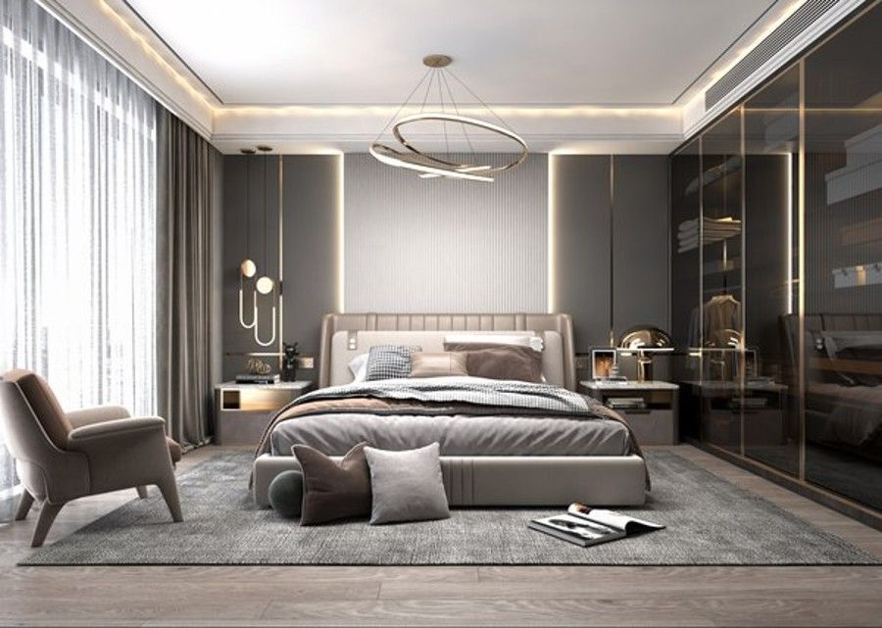
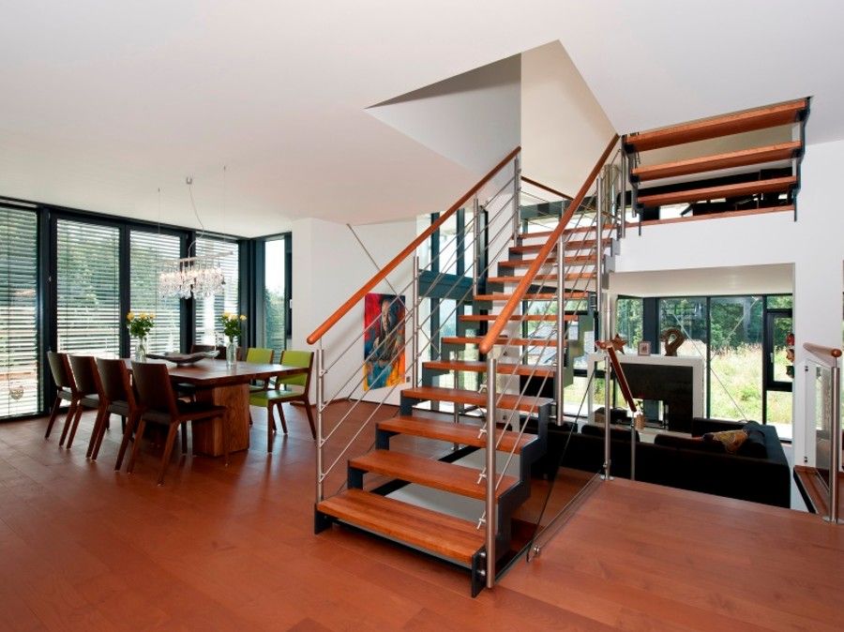
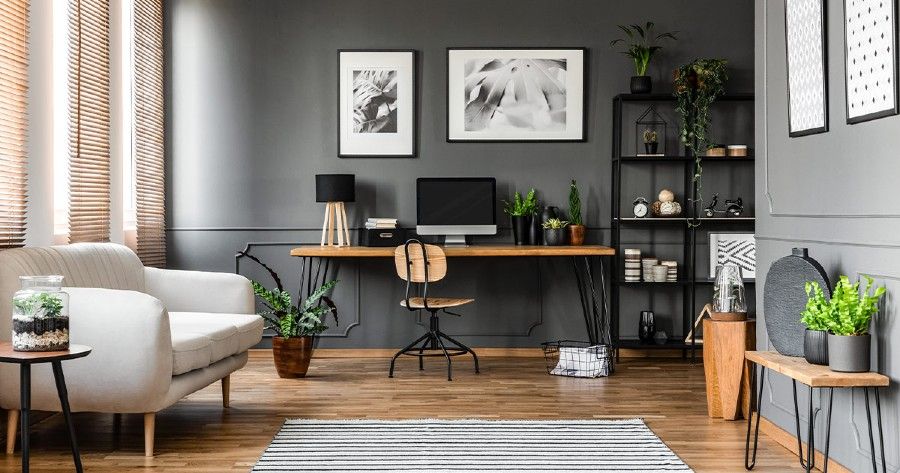
Floor Plans
Link
hausbau-portal
Plan Details
Floor: 2
Bedrooms: 1
Garage: driveunder garage
Heated Area: 253 m2
Ground Floor Square: 92 m2
1st Floor Square: 62 m2
Width: 11
Depth: 9
Roof: shed
Bathrooms: 1
Max Ridge Height 10
Wall materials: concrete, ICF
Facade cladding: stucco
Foundation: Crawl Space, Daylight basement
Outdoor Living: Deck, Porch, Patio, 2nd Floor Deck
Windows: large windows, panoramic windows
OUR RECOMMENDATIONS
We invite you to visit our other site, EPLAN.HOUSE, where you will find 4,000 selected house plans from around the world in various styles, as well as recommendations for building a house.
