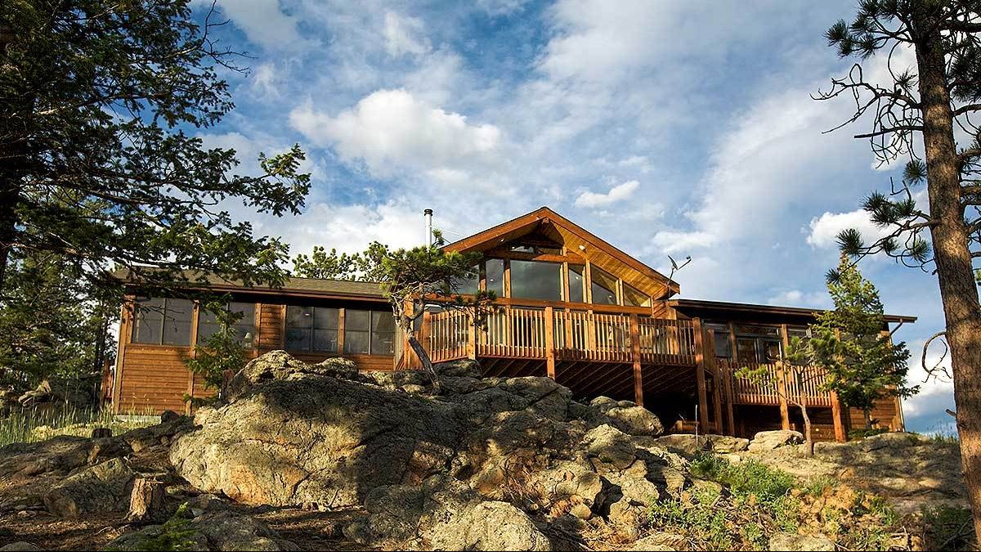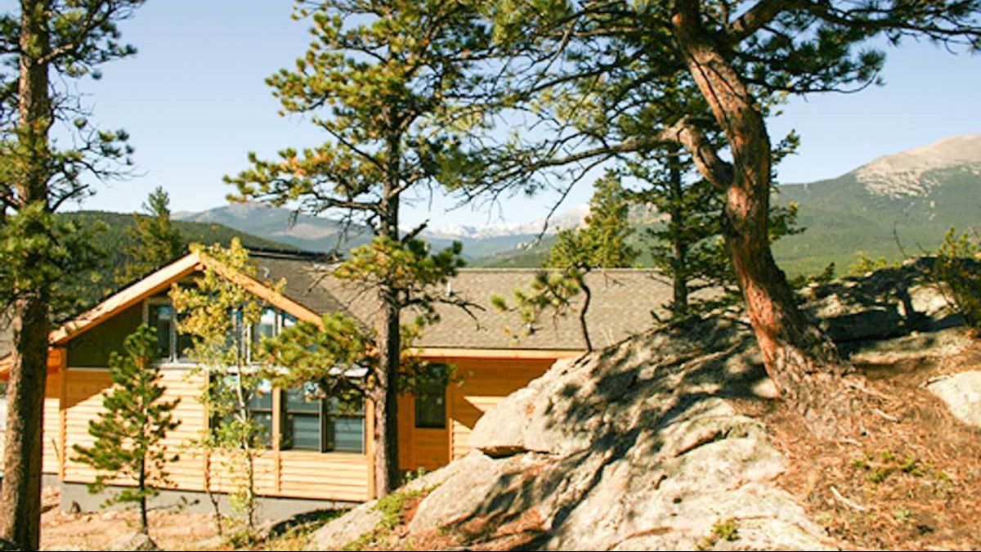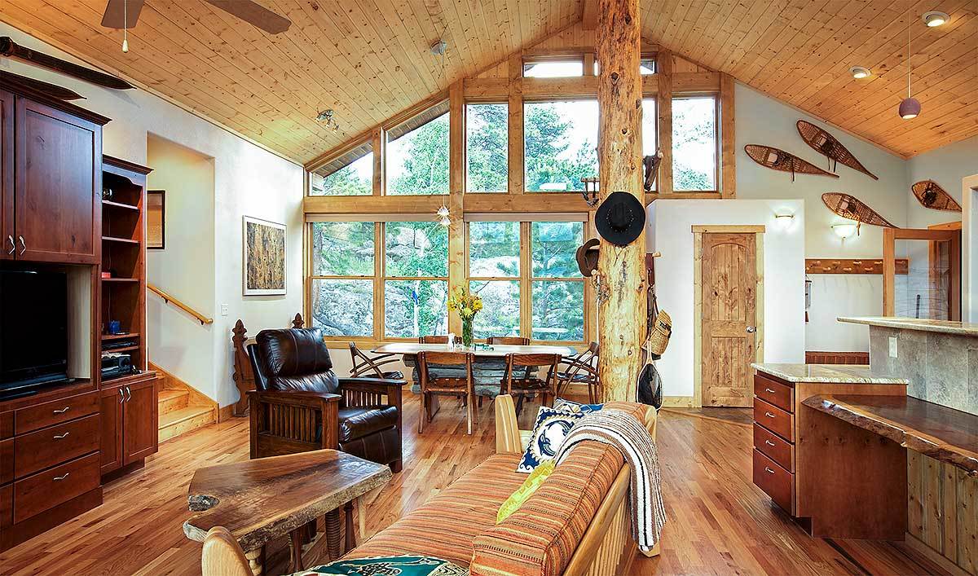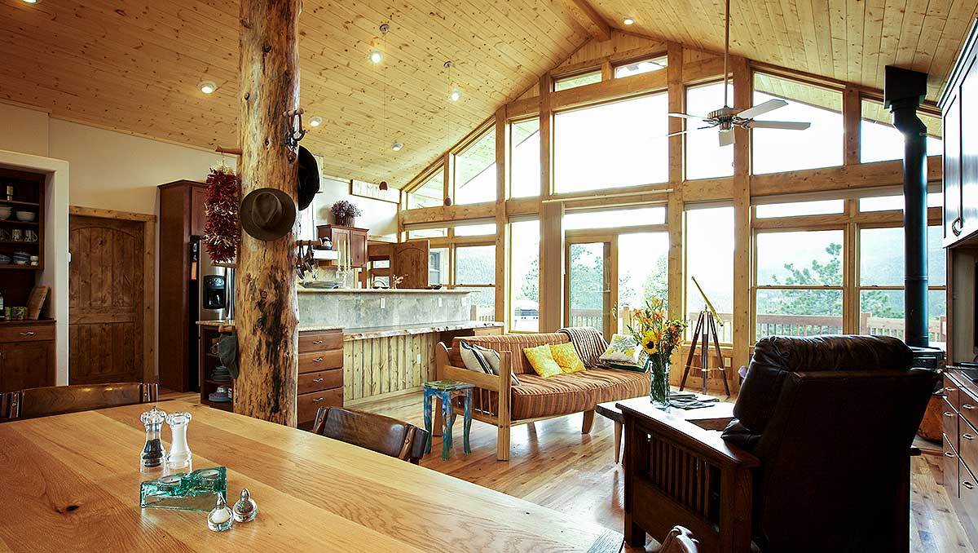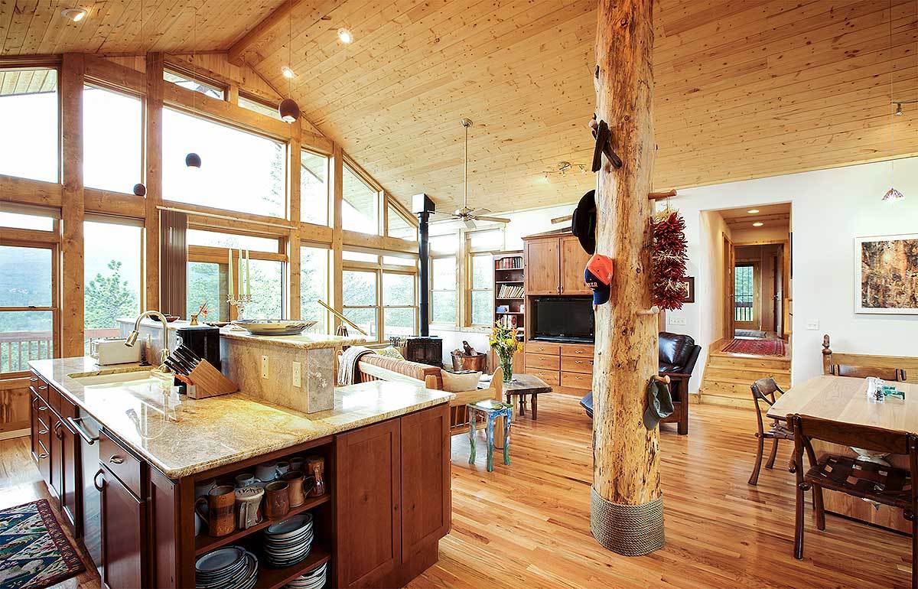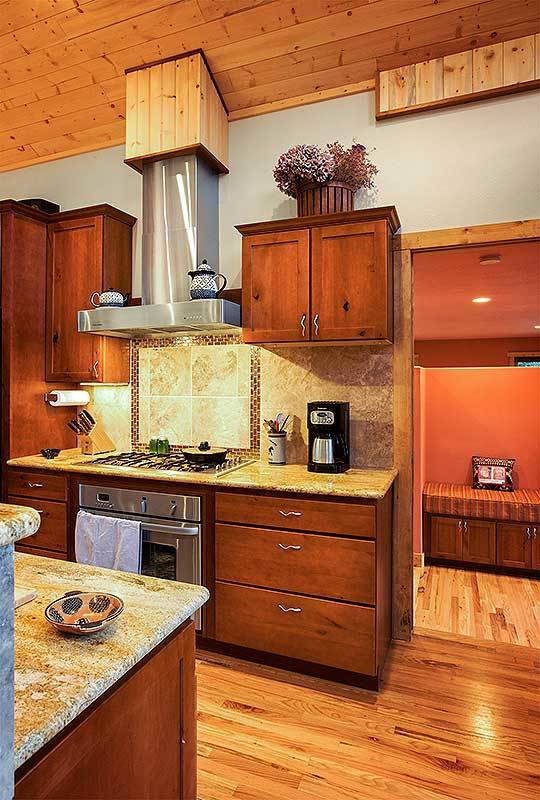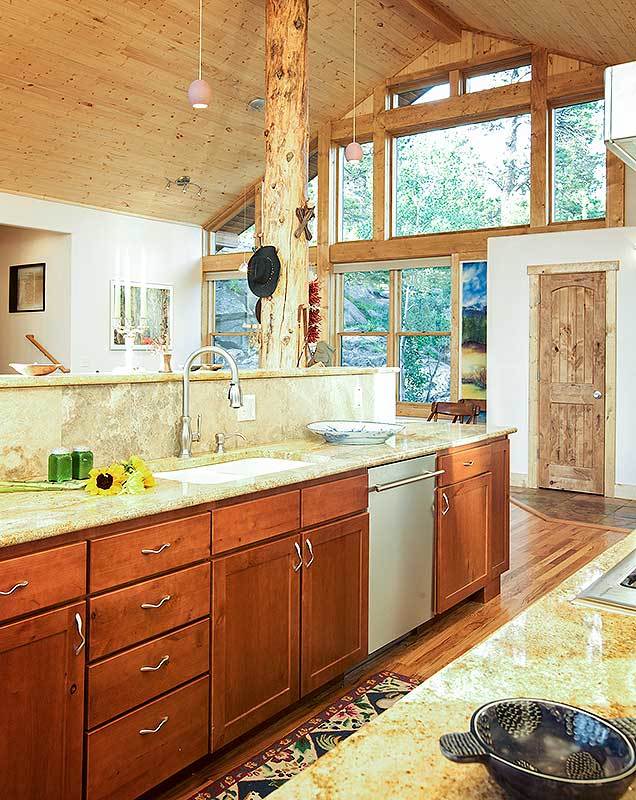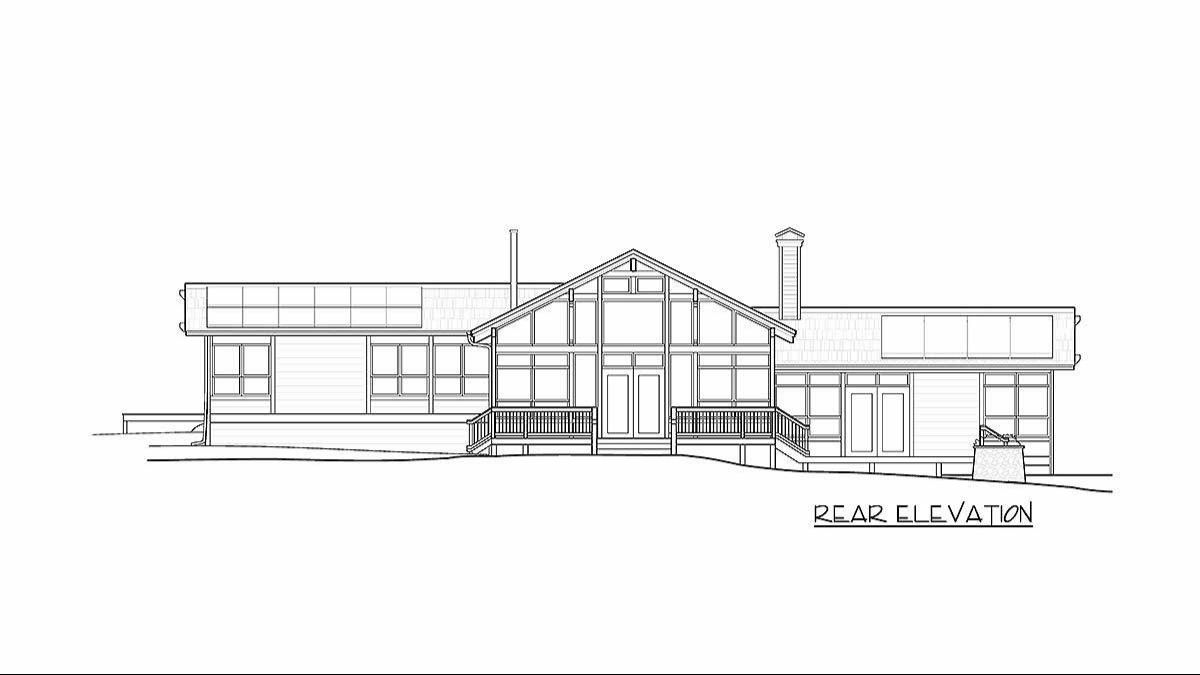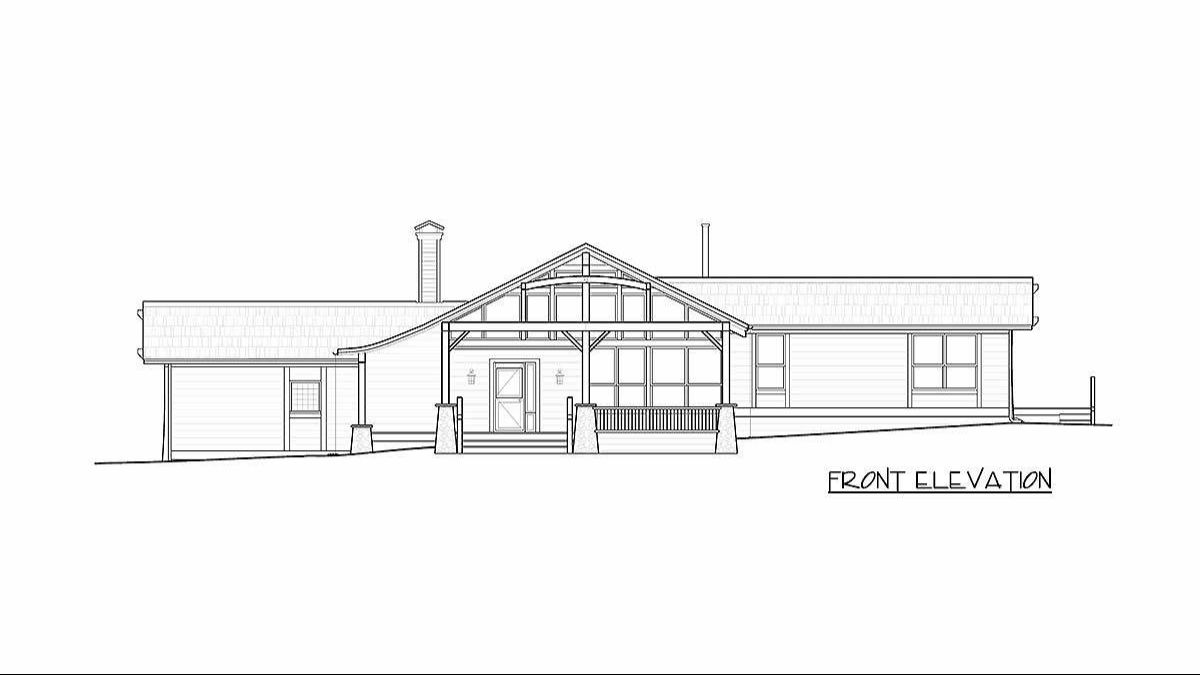Modern Rancho House Plan For Spectacular Views
When developing this modern house plan, the architect took into account the mountainous landscape to seamlessly fit the house. The glass wall and large sliding doors open up spectacular views of the neighbourhood. Three parts of this house are located on different levels, taking into account the lot's slope.
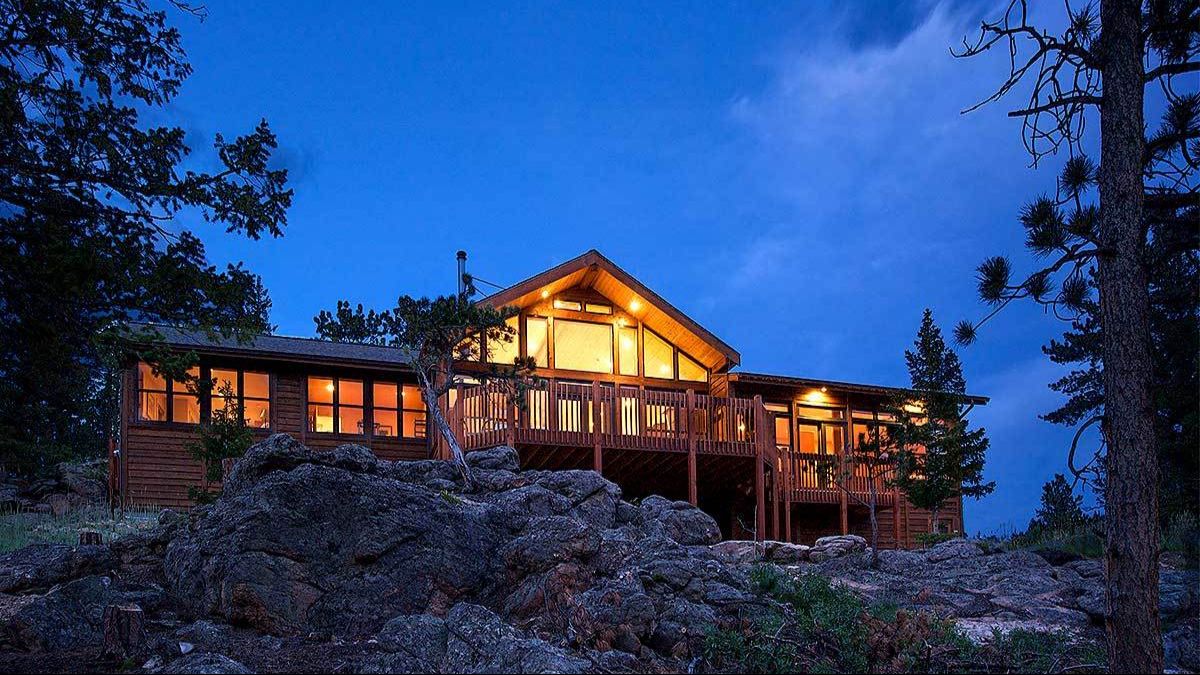
There is a vast living room in the central part with a vaulted ceiling and a wall made of glass. From there, you can access through sliding doors to a spacious terrace overhanging the slope.
To get to the master bedroom, you need to go four steps down to the room with a wood stove. The master bedroom is equipped with a spacious walk-in closet and a bath.
In the opposite wing of the house are two more bedrooms and a bathroom in the hall. The more oversized bedroom has access to a private deck.
