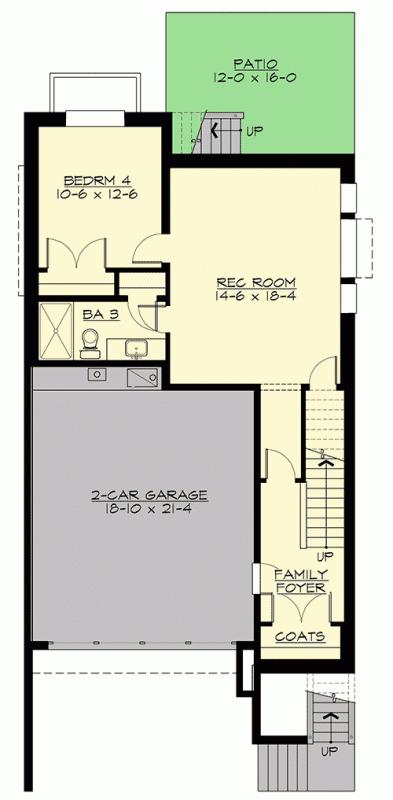Étages: 2
Chambres: 4
Garage: 2 car garage
driveunder garage
Surface chauffée: 265 m2
Surface du rez-de-chaussée: 71 m2
Surface du premier étage: 96 m2
Contemporary Two-Story House Plan with Drive-under Garage and Four Bedrooms
- Horizontal siding in a variety of colors and sizes visually expands the narrow façade of this contemporary 4-bedroom home.
- On the ground floor, there are almost no partitions, thereby uniting the living room, dining room, and kitchen into one common space.
- The kitchen island and sofas divide the common space into zones. Next to the kitchen is a spacious walk-in pantry with sliding doors.
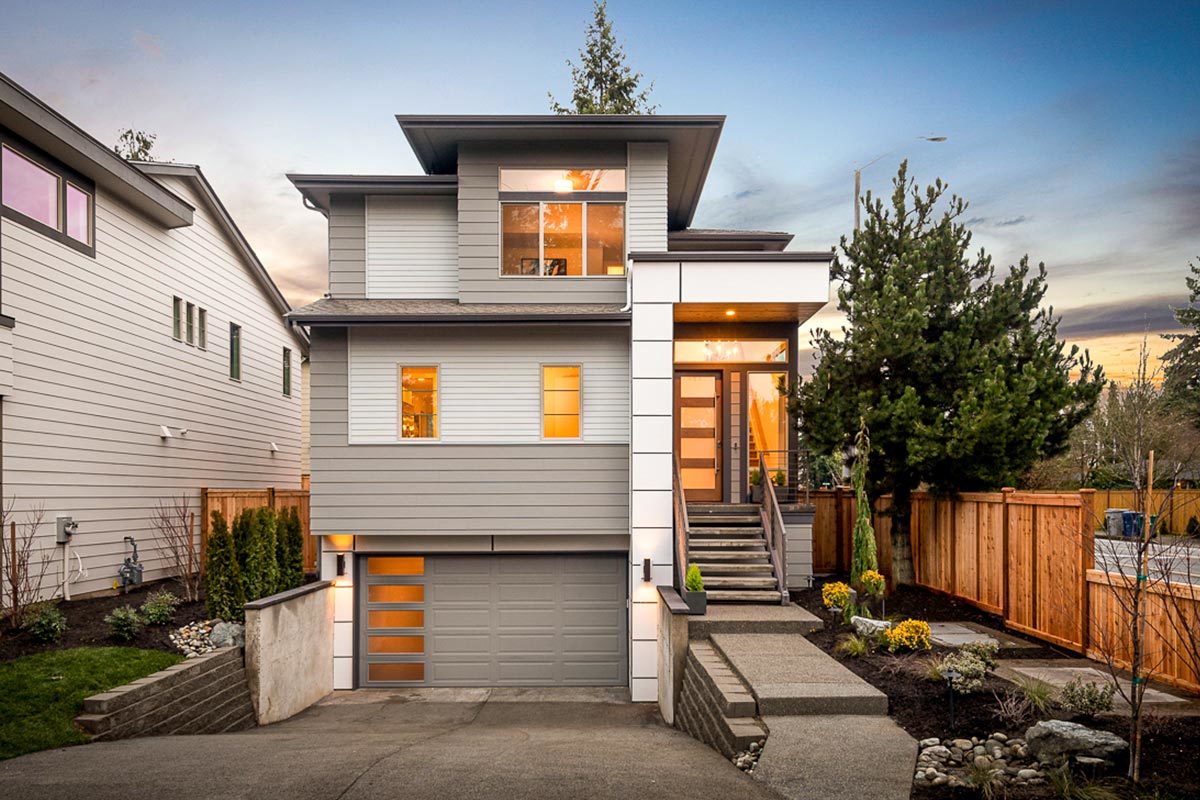
- Wide glass sliding doors lead from the dining room to a covered terrace that expands the space during the warmer months.
- A fireplace in a large room creates a comfortable atmosphere.
- The second floor has three bedrooms.
- The master bedroom has a bathroom with two sinks, a separate bath and shower, and a walk-in closet. Further down the corridor, past the laundry room, are two additional bedrooms with a shared bathroom accessible from these bedrooms.
- On the basement floor, there is a spacious common room which leads to the fourth bedroom and bathroom. There is also a drive-under garage for two cars.
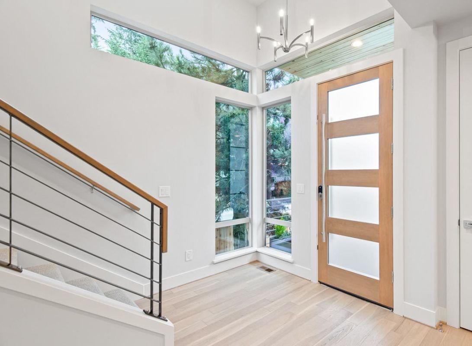
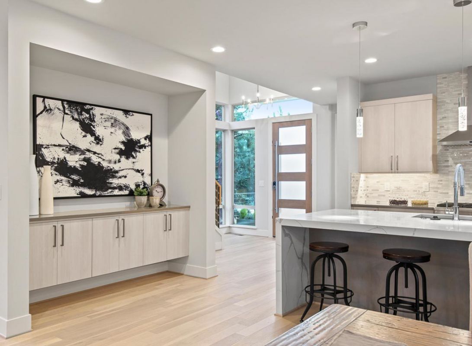
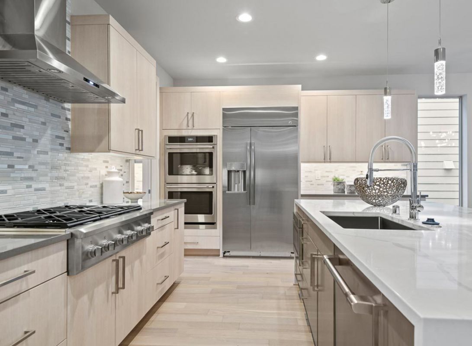
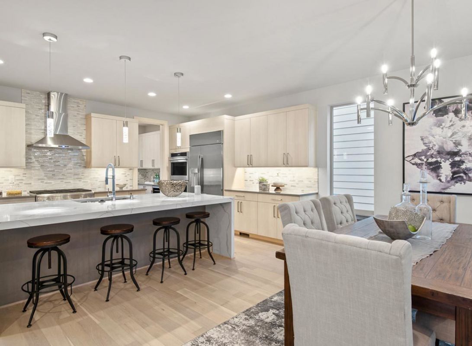
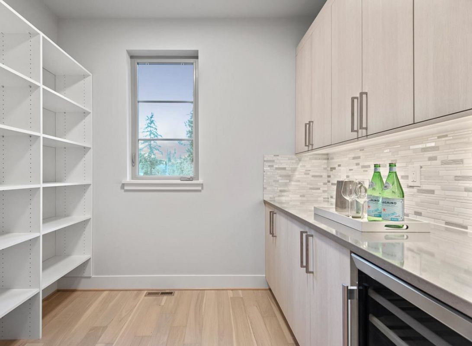
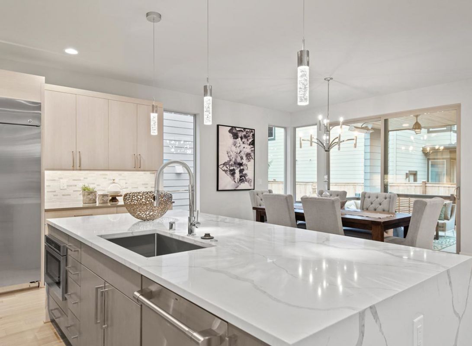
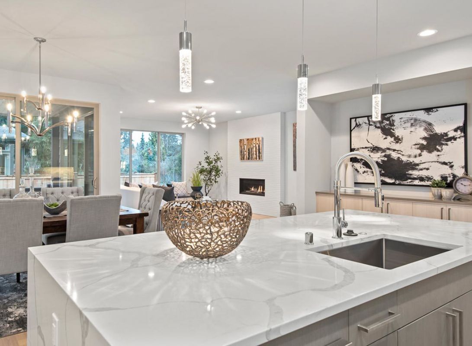
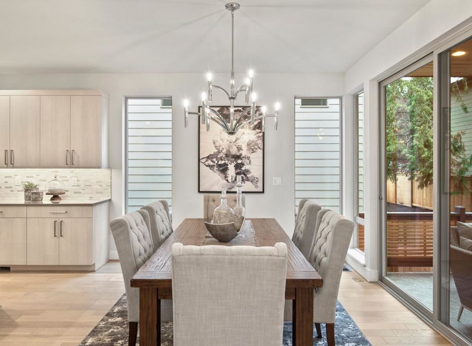
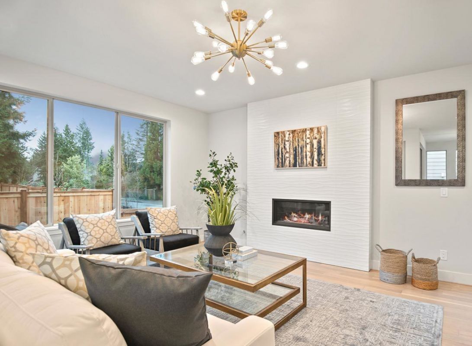
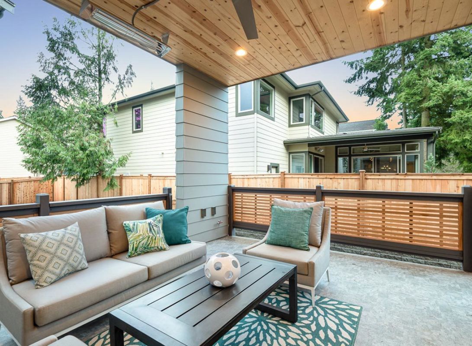
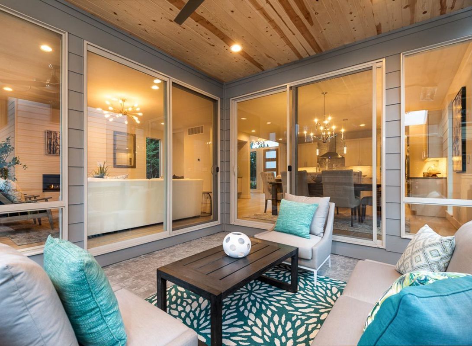
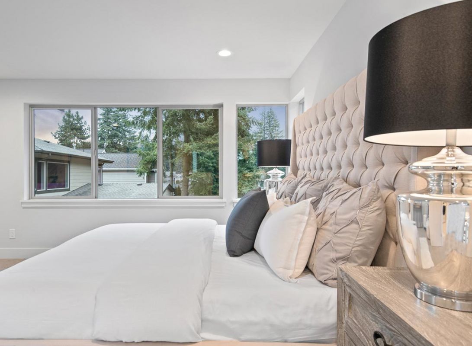
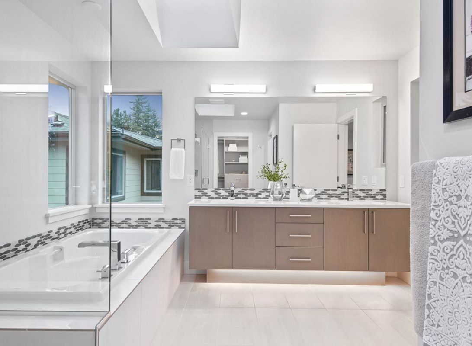
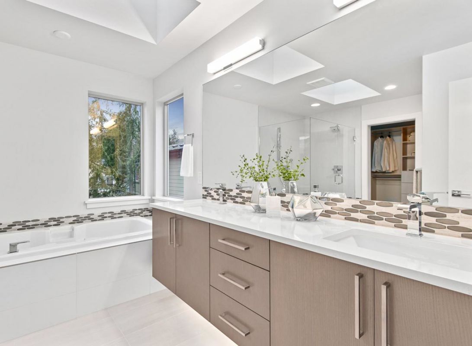
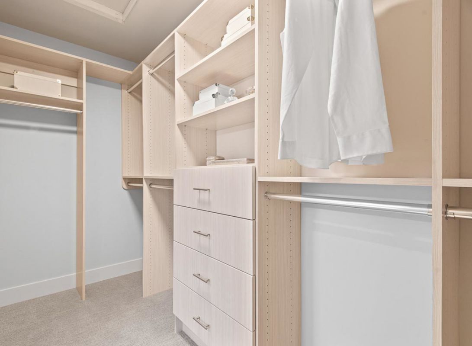
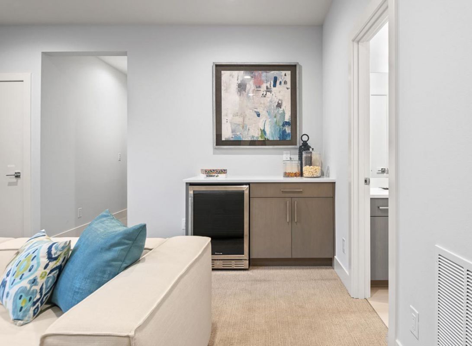
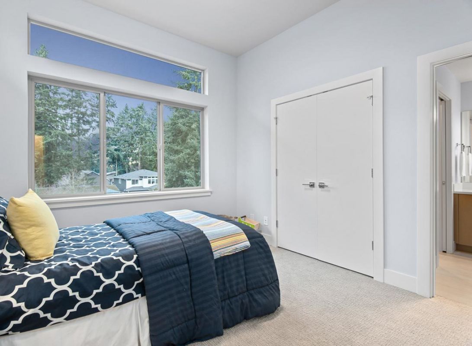
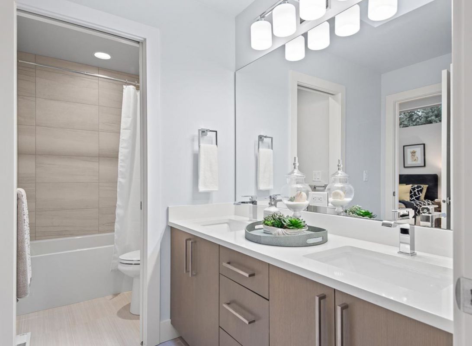
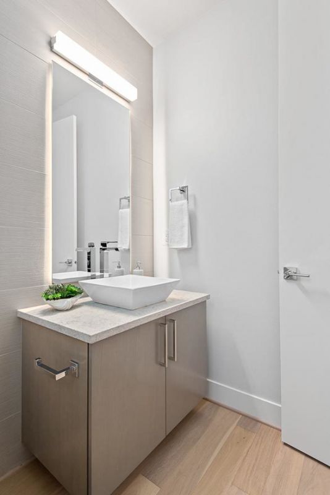
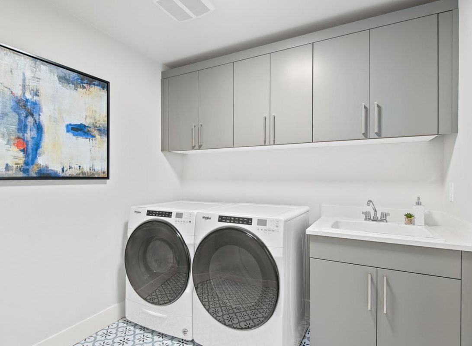
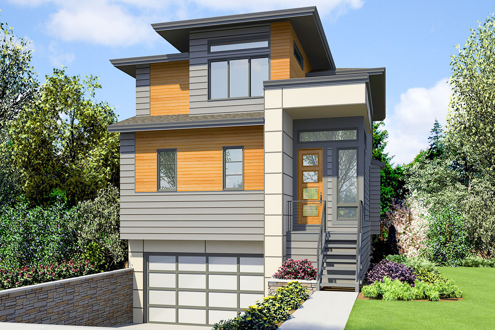
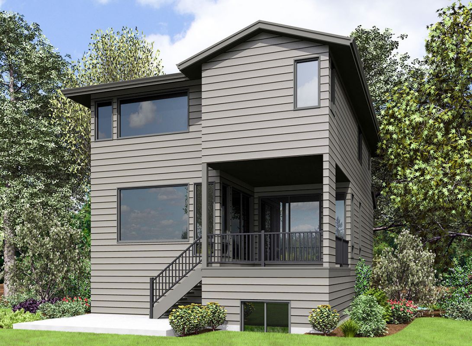
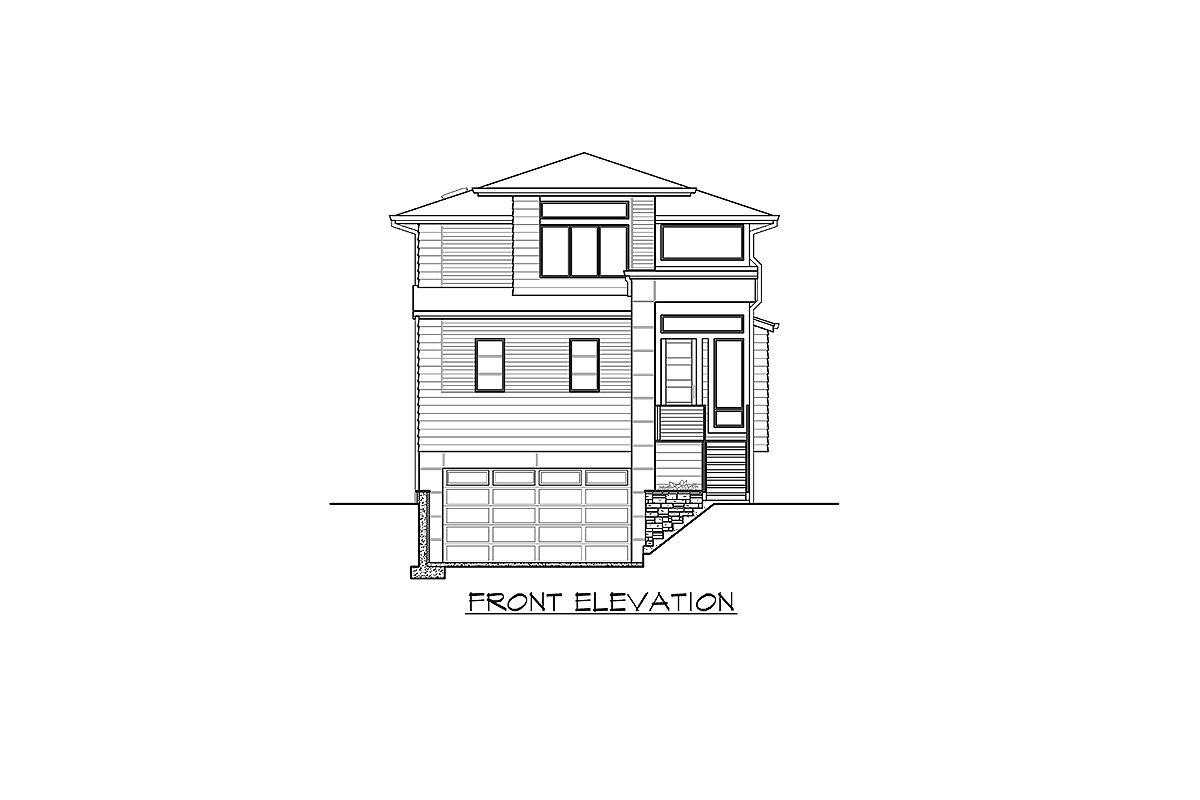
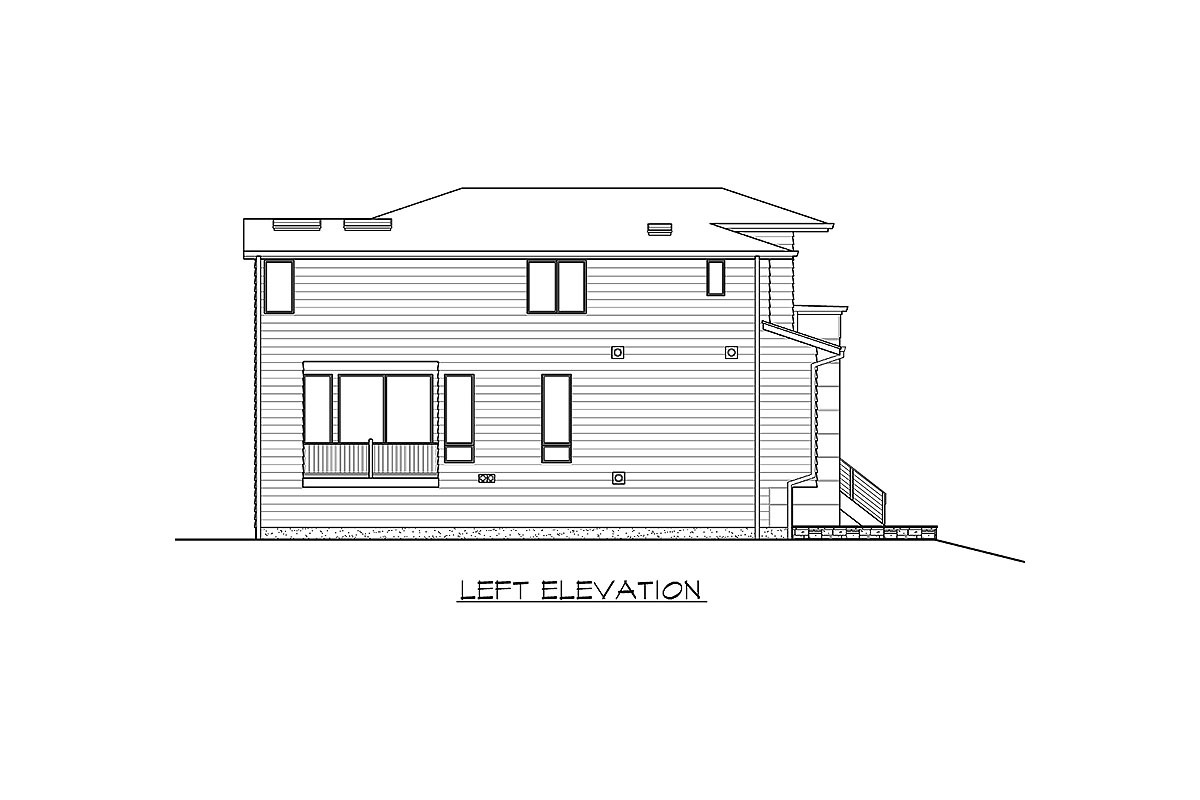
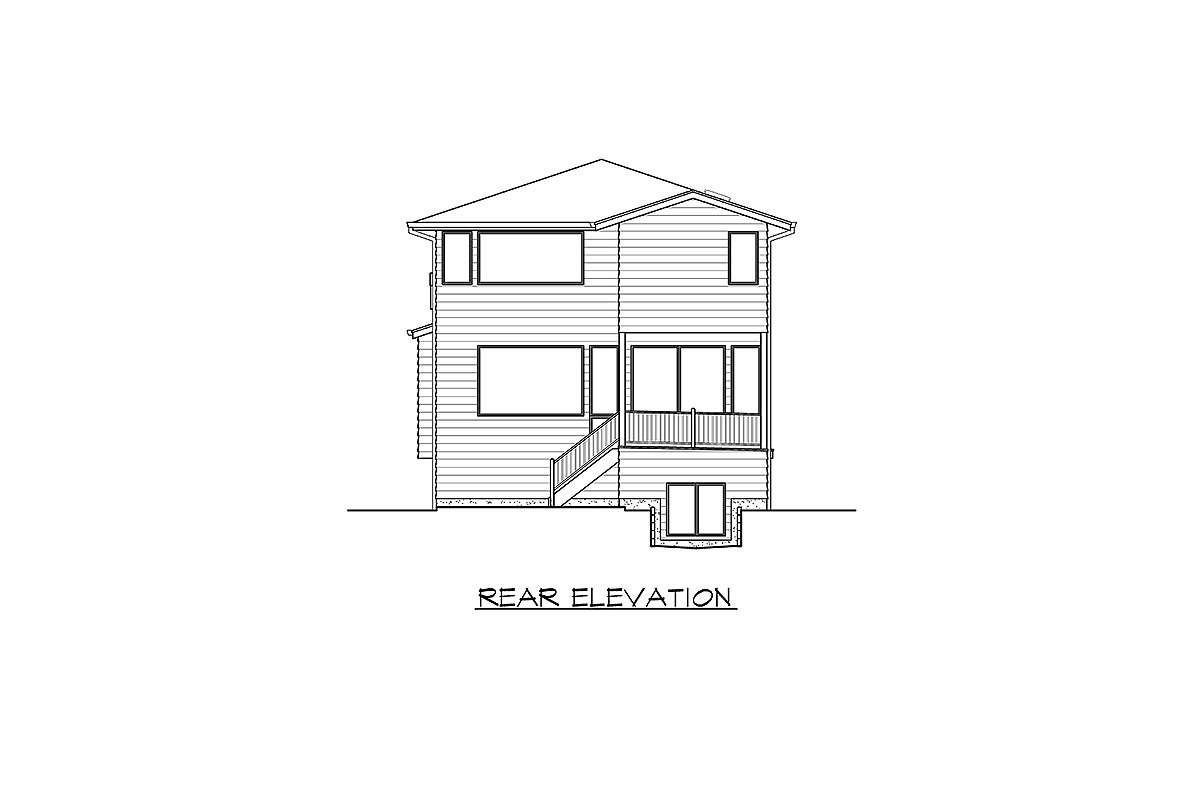
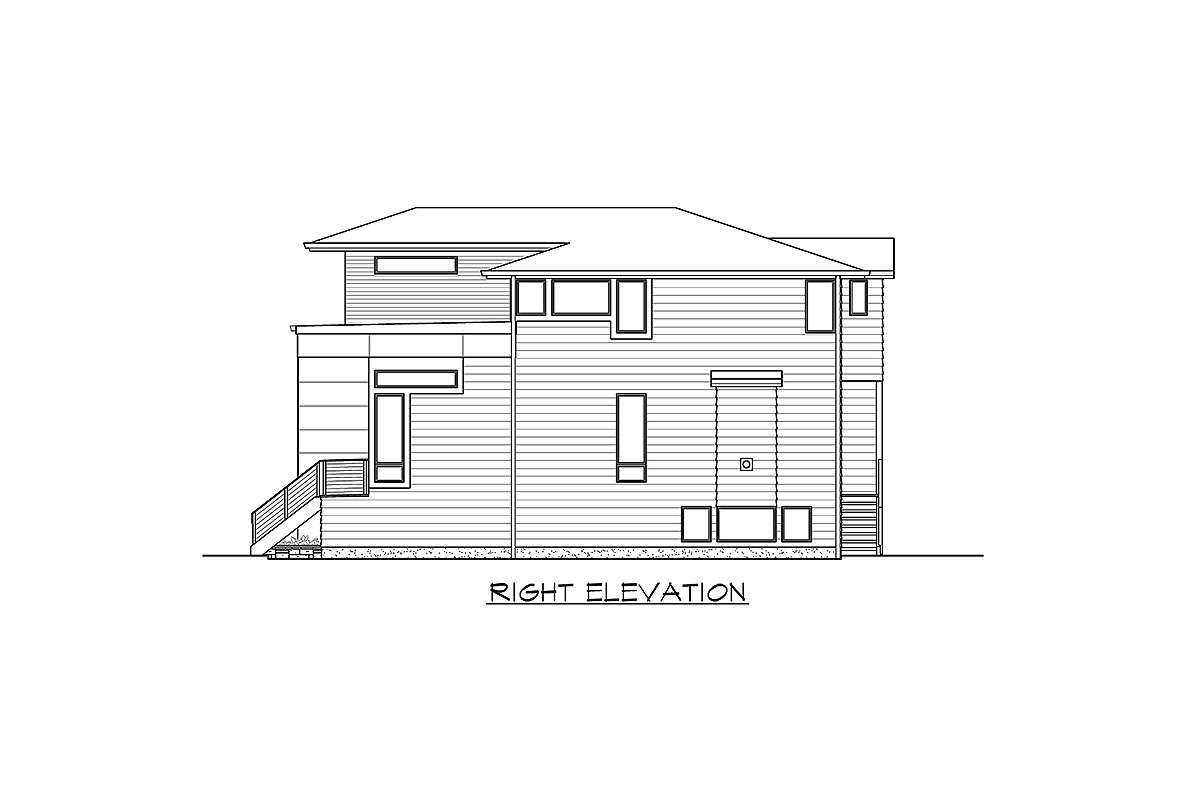
Plans d'étage
Lien
architecturaldesigns
Détails du plan
Forme du toit: toit en croupe
Salles de bains:
Hauteur maximale du faîtage 7.3
Matériaux des murs: à ossature bois
Revêtement de façade: bardage en bois, bardage en fibres-ciment
Fondation: Sous-sol à la lumière du jour
Espace de vie extérieur: Porche
Fenêtres: fenêtres panoramiques


