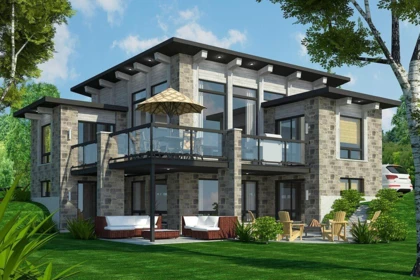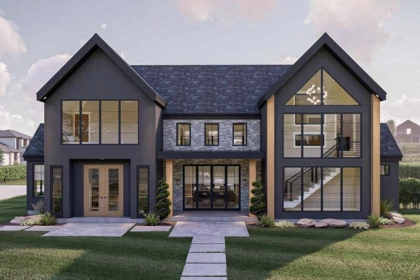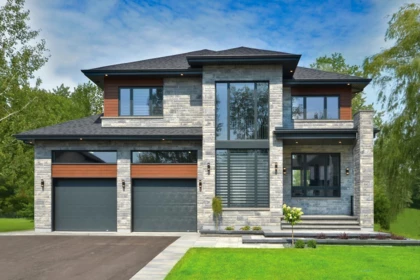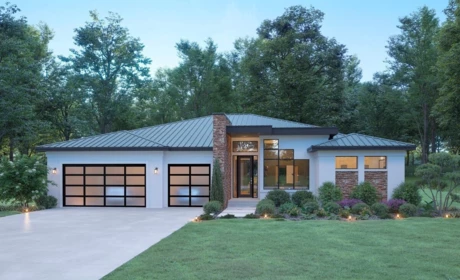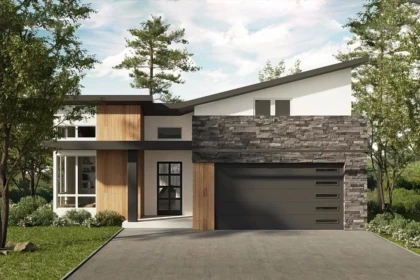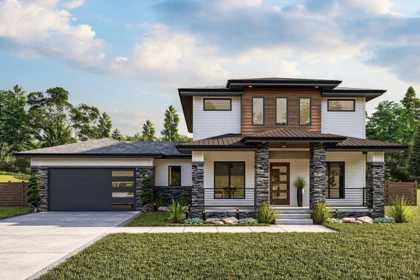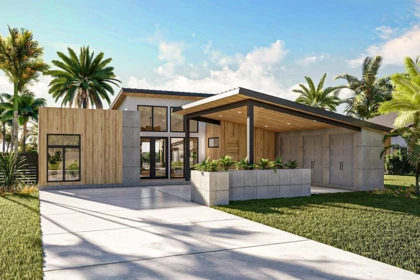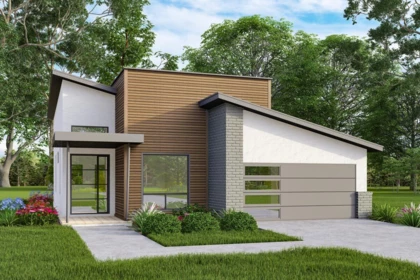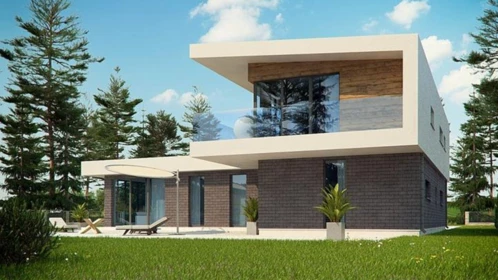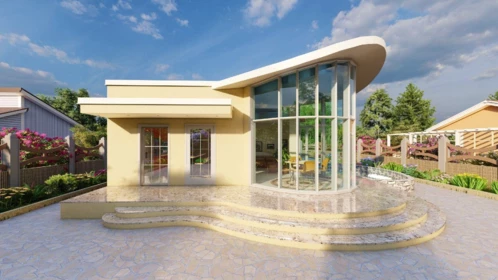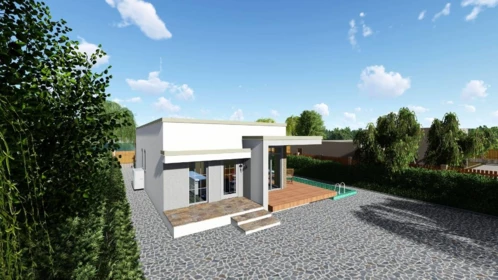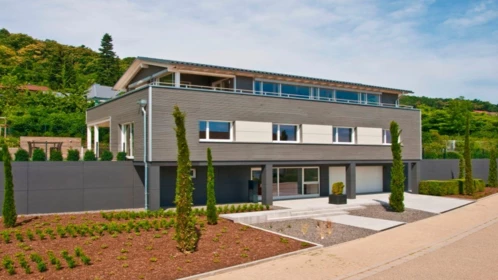Plans de maisons modernes à étage
Plan de maison moderne et élégante de 4 chambres à coucher, 300 mètres carrés, à étage avec une grande pièce
Plan de maison moderne du milieu du siècle de 246 mètres carrés avec extension du sous-sol sans accès :
If you are a practical person, then you should buy a two-story house plan, since having built a house, you will get a lot of advantages: from low construction costs to small expenses for maintenance and repair of a house. You can also choose a two-story house plan with a layout where recreation areas will be on the second floor, and rooms for day activities on the first floor. If you have beautiful views around, then consider the idea of planning where the living room and kitchen-dining room are on the second floor, then if there is a terrace or balcony you can admire the landscape from above. And it does not matter that you have to go up and down the stairs several times a day. Because, in return, you will get free fitness, and in the foyer or living room a beautiful design element in the form of a beautiful modern staircase.
