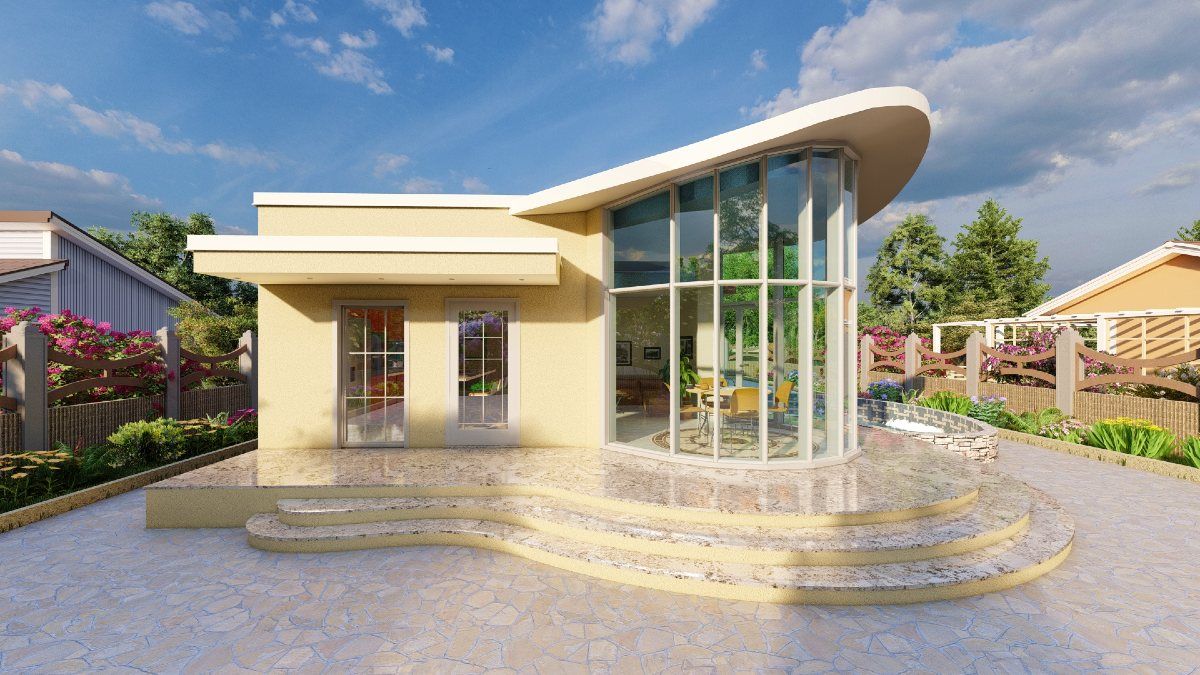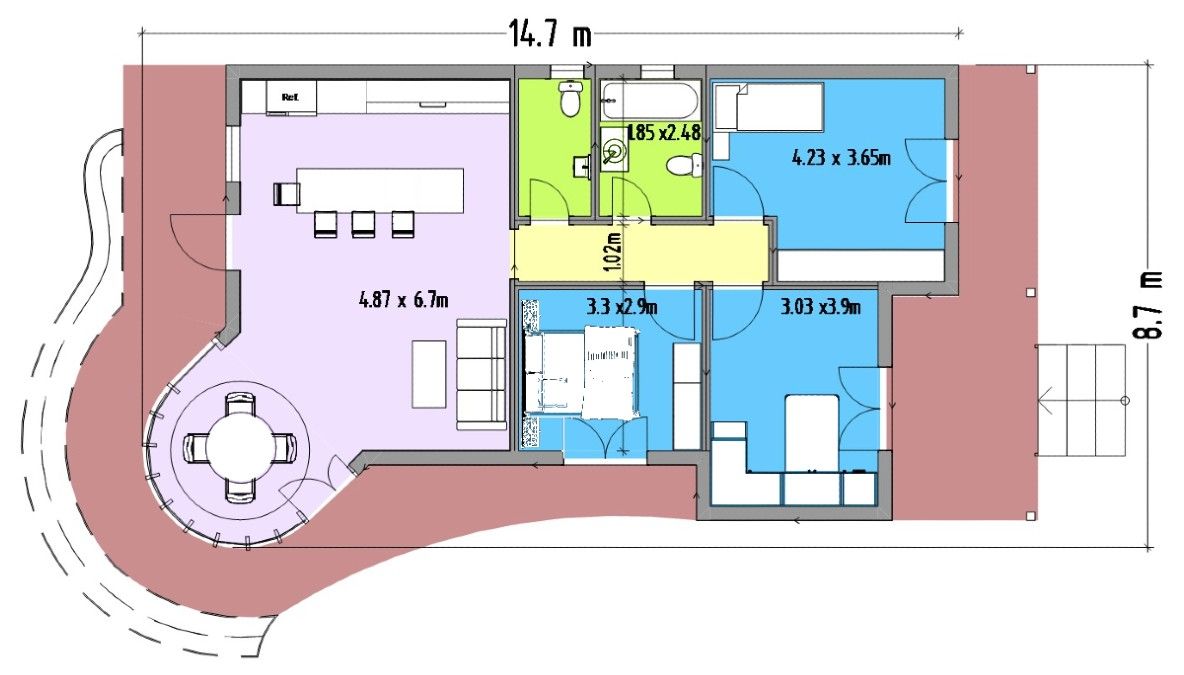Maison moderne de plain-pied de 3 chambres avec mur de verre
Le plan de maison présenté a une faible emprise au sol de seulement 88 m², mais bénéficie d'un agencement et d'un aspect original.

The walls of the house are made of concrete with ICF, which means that the interior walls and the facade can be finished with any finishing materials. The house is not very expensive at the construction stages, but it is significantly economical in further maintenance and use. Important is that such a house should have good ventilation, preferably recuperative. You can read about this in the article on ventilation.
Plans d'étage
Détails du plan
Étages: 1
Chambres: 3
Garage:
Surface chauffée: 88 m2
Surface du rez-de-chaussée: 88 m2
Surface du premier étage: 0
Forme du toit: toit plat
Salles de bains: 1
Hauteur maximale du faîtage 4.4
Matériaux des murs: Coffrages isolés en béton
Revêtement de façade: Plâtre, autres, Stuc d'art, bardage en fibres-ciment
Fondation: Dalle, Bande
Espace de vie extérieur: Terrasse, Patio
Fenêtres: grandes fenêtres, fenêtres panoramiques, fenêtre en saillie
