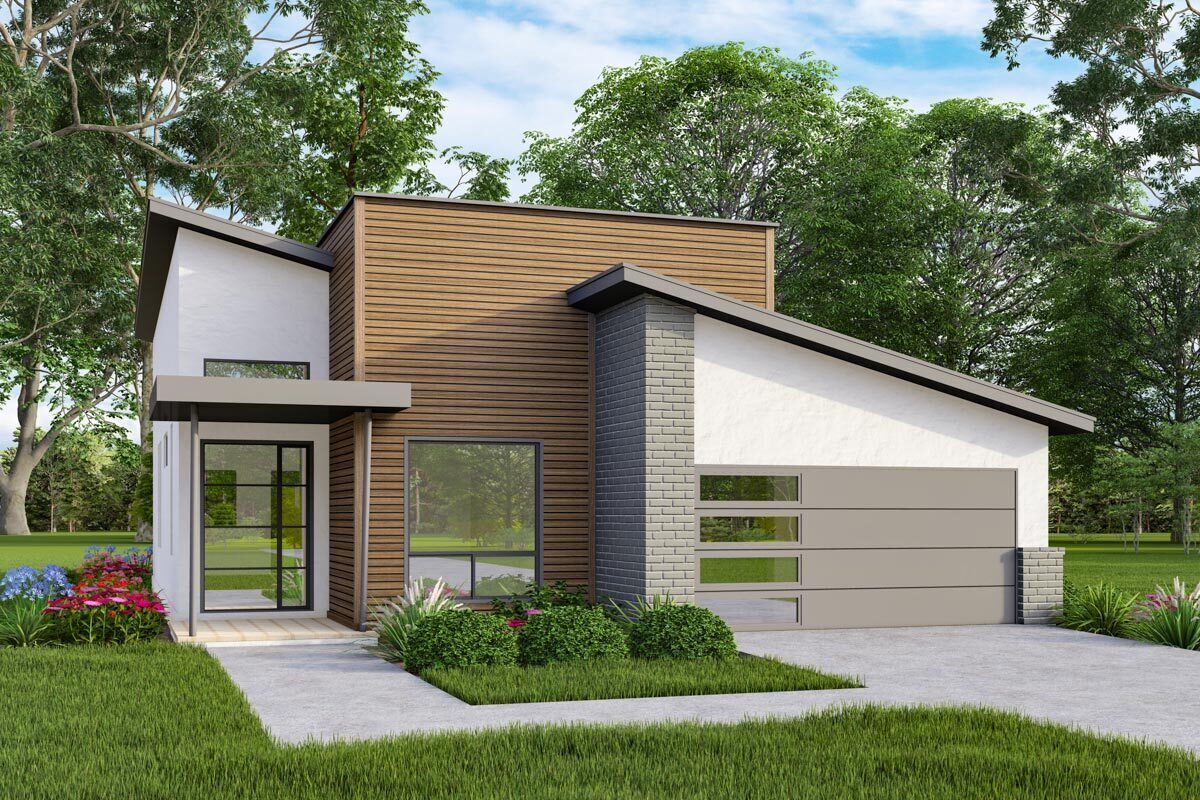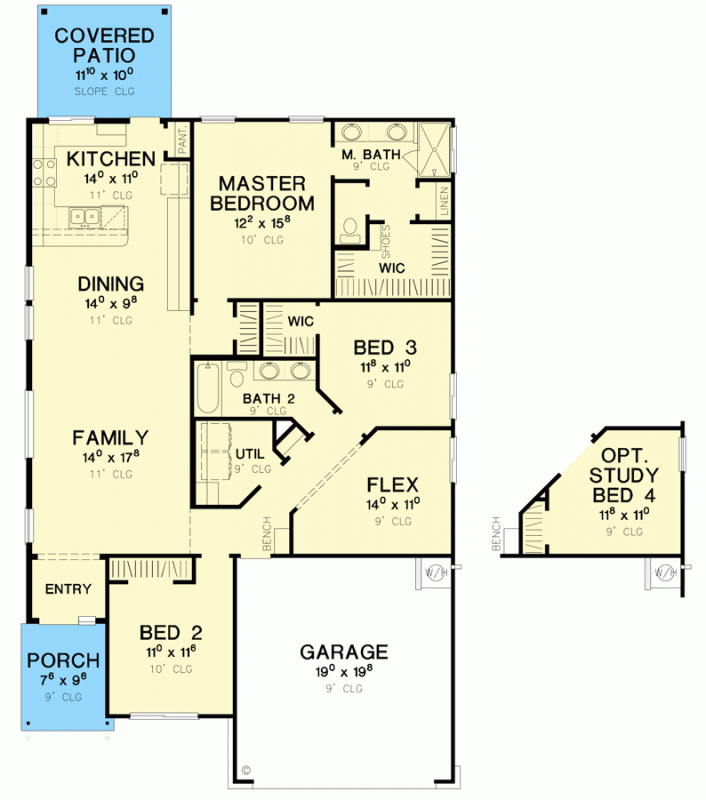3-4 Bed Mid Century Modern Home Plan with Open Living Space
Convert the flex room into a fourth bedroom with this versatile Mid Century Modern home plan that totals 156 square meters of living space.
The formal entry gives you unobstructed views into the family room, dining area, and kitchen, lining the left side of the design.
U-shaped cabinetry defines the kitchen and gives you a peninsula-style eating bar, while a rear exterior door provides access to a BBQ patio.
The master bedroom is tucked towards the rear and includes a 4-fixture bathroom with a walk-in dressing room.
Two or three additional bedrooms surround the hallway bathroom and laundry room to complete the design.

Plans d'étage
Lien
architecturaldesigns
Détails du plan
Étages: 1
Chambres: 3
Garage: Garage 2 voitures
Surface chauffée: 156 m2
Surface du rez-de-chaussée: 156 m2
Surface du premier étage: 0
Forme du toit: toit à pignon
Salles de bains: 2
Hauteur maximale du faîtage 5.9
Matériaux des murs: à ossature bois
Revêtement de façade: Plâtre, maison en briques, bardage en fibres-ciment
Fondation: Dalle
Espace de vie extérieur: Patio
Fenêtres: grandes fenêtres
