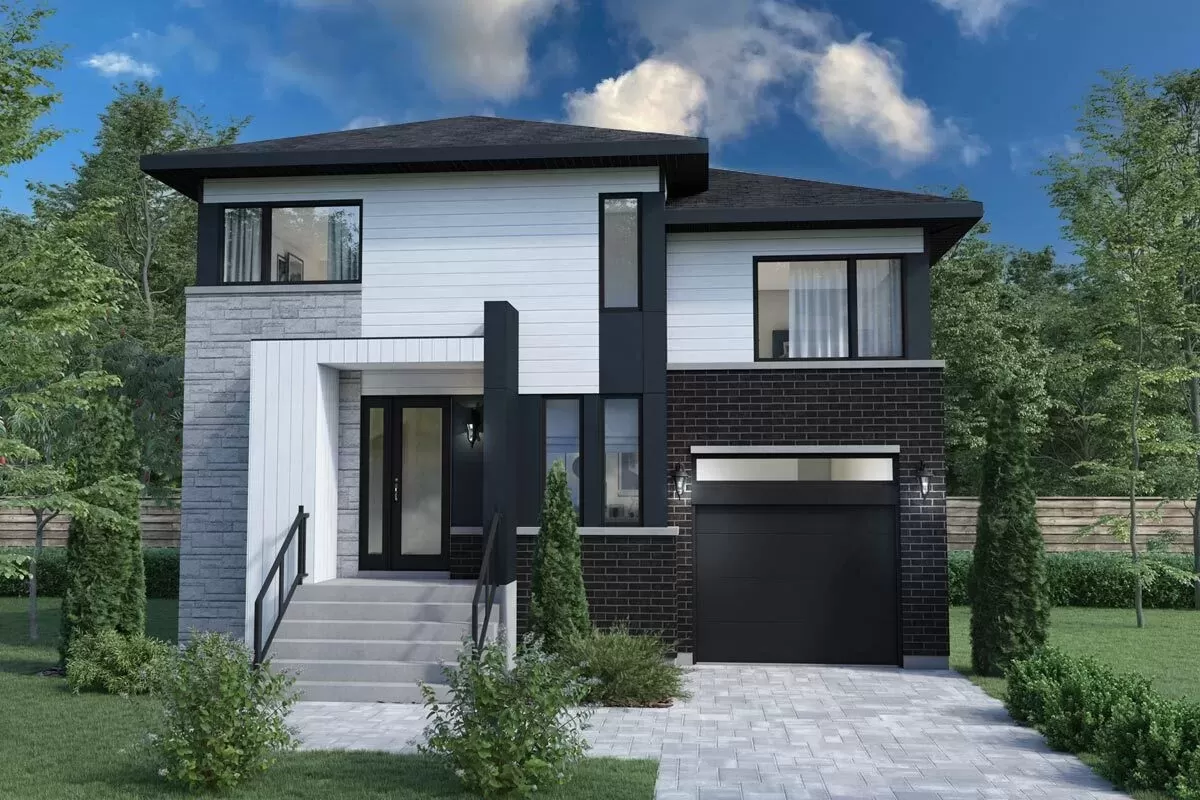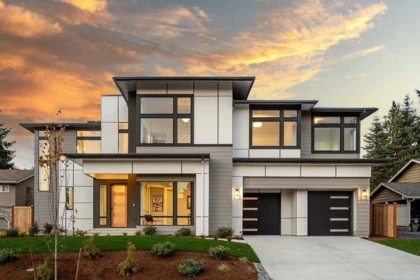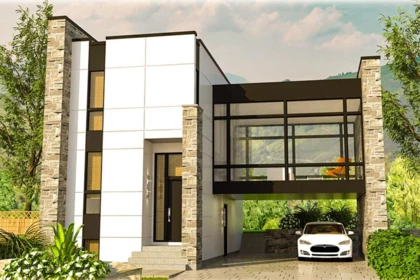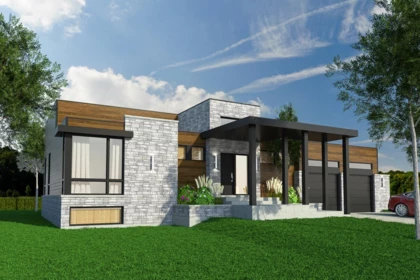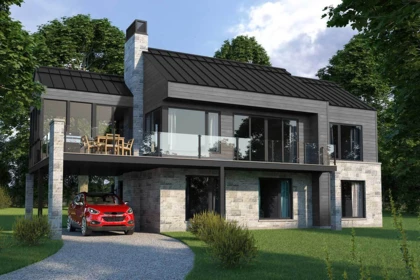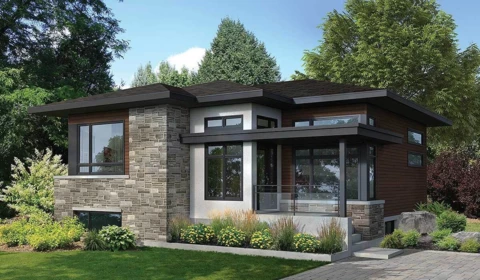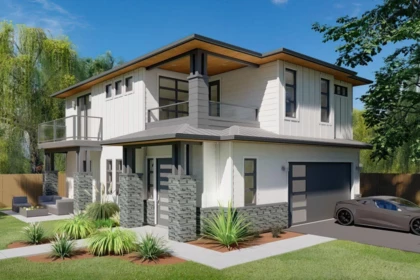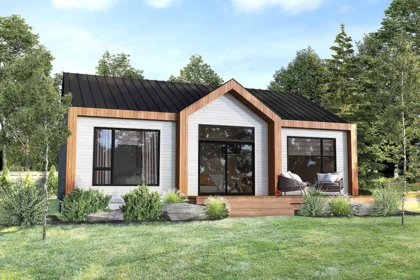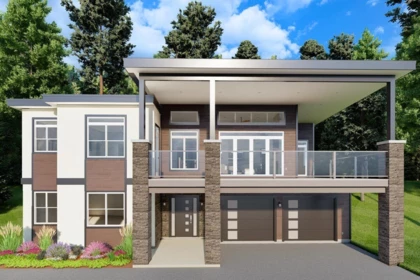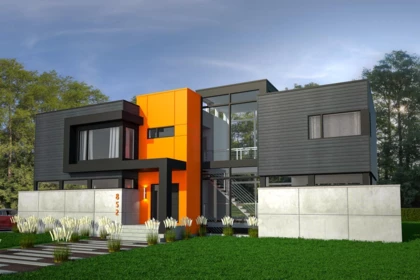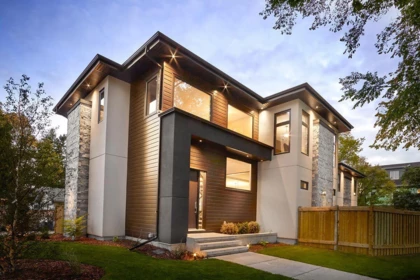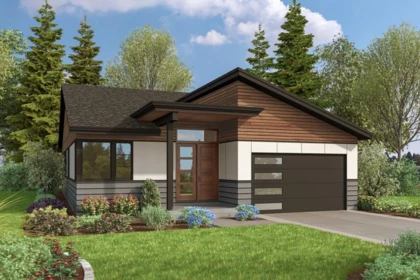Plans de maisons contemporaines de plain-pied avec porches ou terrasses
Conception d'une maison moderne avec un niveau en pente, une salle de jeux et un garage pour deux voitures
What could be better than a terrace on a hot summer day when you do not want to do anything. Unless, to sit in a comfortable chair to drink cold tea or coffee with ice (someone will prefer something stronger), chat with friends, read an exciting book, or just dream about something pleasant.
Even in a cold climate, the terrace will be useful at any time of the year. In autumn - to hide from the rain, staying in the fresh air, in the winter - the roof of the terrace will protect from large snowdrifts.
An experienced architect always thinks about the most suitable place for the rooms, the most convenient for the tenants; the place where the terrace roof would not block daylight in the autumn-winter season. Therefore, it is not a fact that when buying a house without a deck, it will be easy to attach it wherever it pleases. It is better to buy a one-story house plan with a terrace and not build it immediately, than to guess how it will be better in future.
