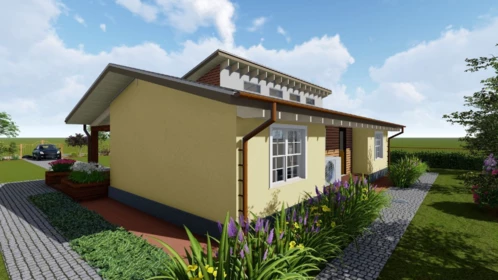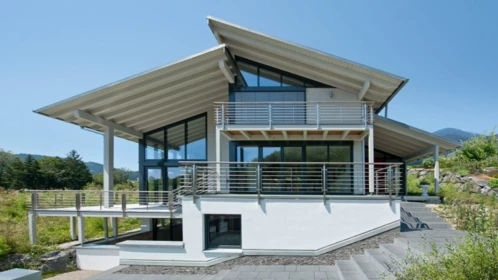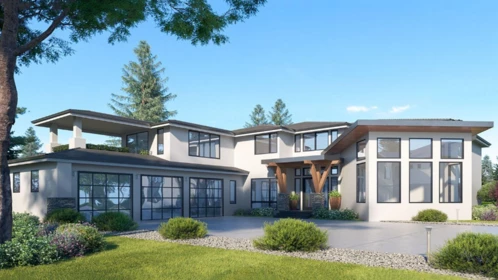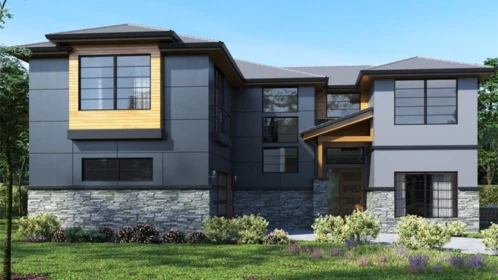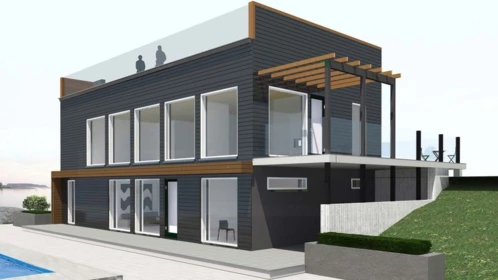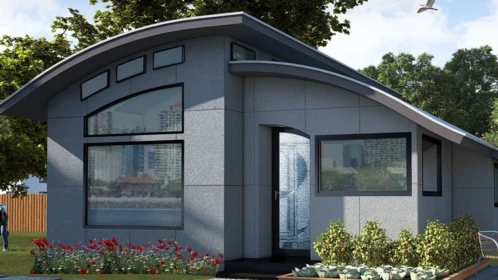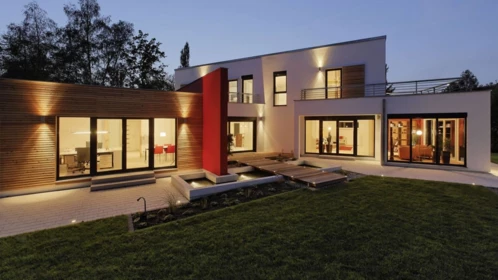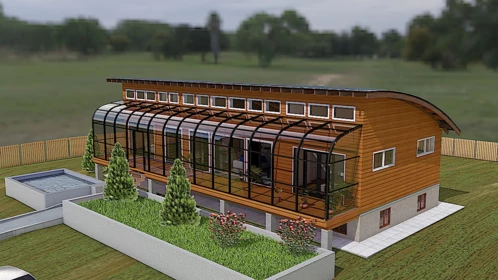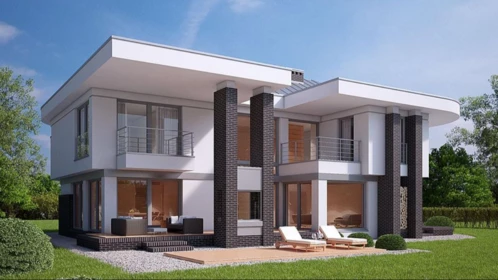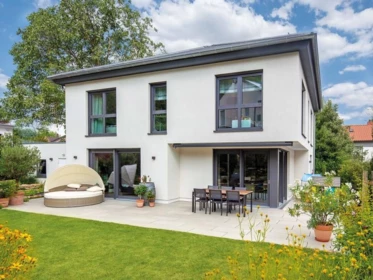Contemporary brick house plans with a garage
Plan d'une petite maison scandinave moderne en coffrage isolant 9x12 mètres
Plan de maison à étage de style hi-tech avec un sous-sol pour un terrain en pente
Plan de maison à étage de 6 chambres avec sous-sol et garage 3 voitures
Maison monolithique à étage (ICF) de style moderne
Plan de maison moderne de 3 chambres avec sous-sol habitable et terrasse sur le toit
La nouvelle génération de maisons préfabriquées - la maison Flex - pour une vie indépendante
Plan de maison moderne à un étage avec une terrasse et un sauna au premier étage : Le Luxhaus
3 chambres à coucher plan de maison moderne et jardin d'hiver
Plan de maison moderne à étage en blocs de céramique creux avec 4 chambres à coucher
Bungalow spacieux et lumineux avec 3 chambres à coucher
Plan de maison de plain-pied avec sauna et piscine sur le site
Plan contemporain d'une maison en béton cellulaire avec garage attenant
Modern brick house plans with a garage is the choice of wealthy and held people. You are on the right track if you want to build a modern house made of brick with a garage. For you, the brick house plans with a garage in high-tech style - with a dynamic facade and large glazing, in the style of the Bauhaus, the founder of the style of cubism.
Brick houses with a garage built according to the plan of an architect will look great after hundreds of years (although why would anybody want to build for ages?). When choosing a brick house plan, carefully study the layout and design. Adjustment and corrections will be very expensive, and living in an uncomfortable house is difficult. Do not run after the "cute" facade, the most important thing in the house is the convenience for many people who will live in this house in the future.
