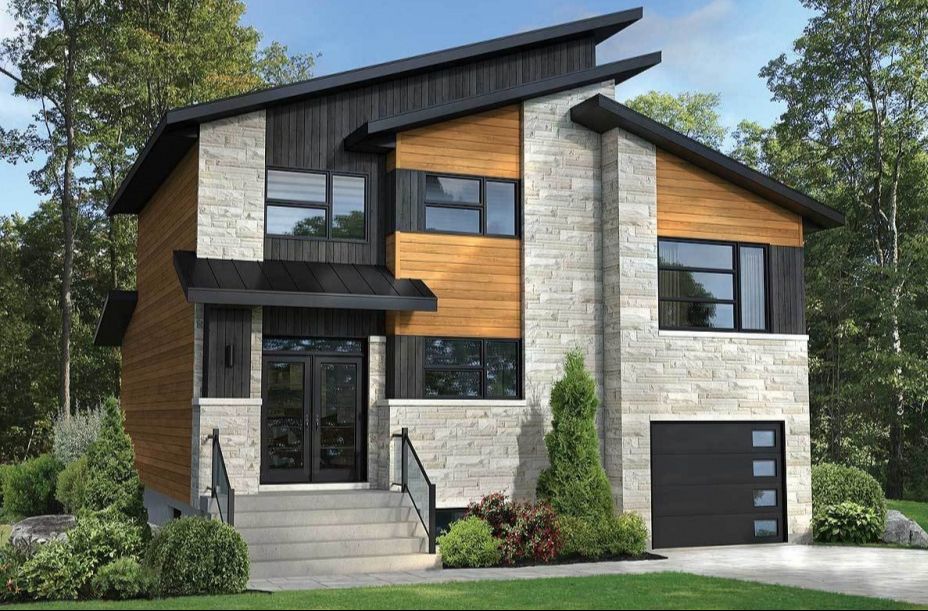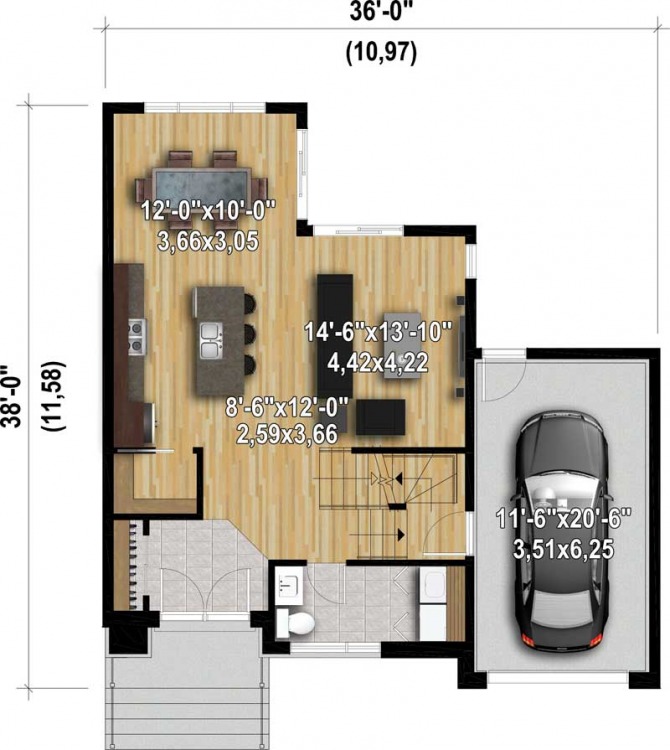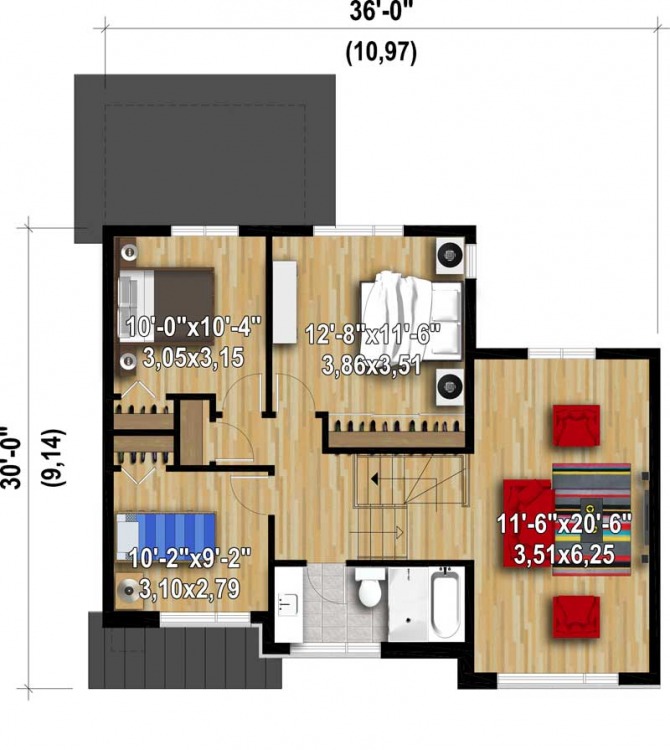Two-Story Three Bedroom Contemporary House Plan
This home is perfectly suited for a narrow lot. The House facade has a stone, glass, horizontal siding, a broad glass entrance, large windows. Slanted shed rooflines add drama to this Contemporary house plan. The House plan is 36 feet wide by 38 feet deep and provides 155 square m of living space in addition to a one-car garage.
The ground floor is 70 square m. Space includes split levels, a foyer, a staircase is in the foyer, a great room dining area with sliding glass doors leading to the rear porch, a kitchen with an island and pantry, laundry.

Floor Plans
Link
eplan
Plan Details
Floor: 2
Bedrooms: 3
Garage: attached garage
Heated Area: 155 m2
Ground Floor Square: 70 m2
1st Floor Square: 85 m2
Width: 11
Depth: 9.2
Roof: shed
Bathrooms:
Max Ridge Height
Wall materials: wood frame
Facade cladding: wood siding, stone
Foundation: Basement
Outdoor Living:
Windows: large windows
OUR RECOMMENDATIONS
We invite you to visit our other site, EPLAN.HOUSE, where you will find 4,000 selected house plans from around the world in various styles, as well as recommendations for building a house.

