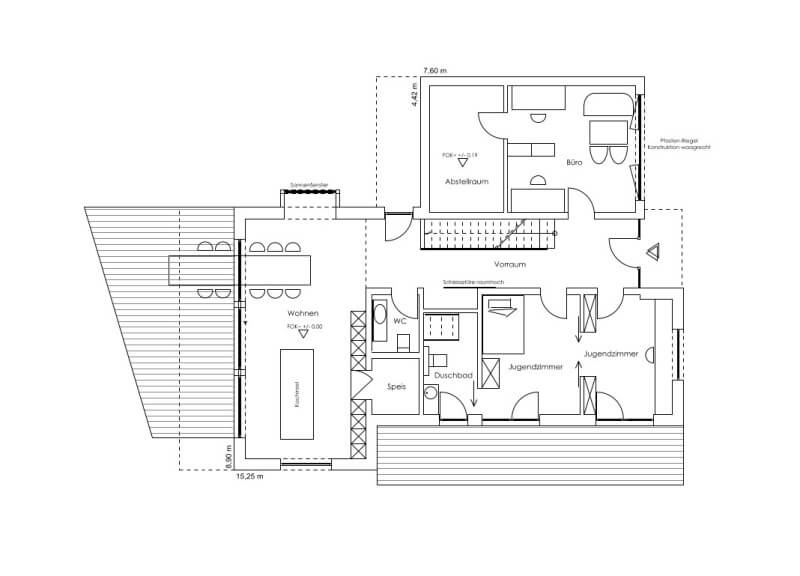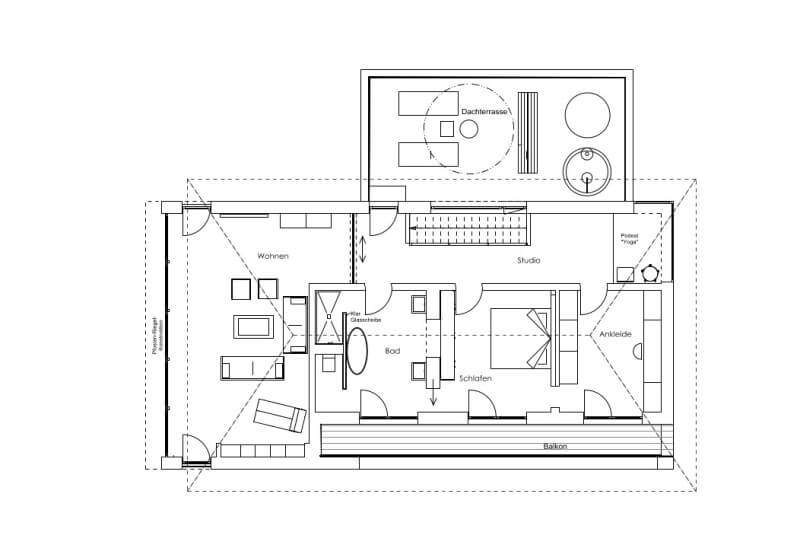Modern house made of Ambiente timber
Architects and designers of this project coped with the task of creating a house in the avant-garde style:
Console rounding out the second floor of the facade emphasizes the desire to achieve the appearance of a space Observatory of a science fiction movie. Natural lighting created thanks to large frameless Windows gives us a sense of connection with the surrounding nature, allowing the whole body to touch the sun's heat. The interior layout is original in that all living space is created on the second floor.
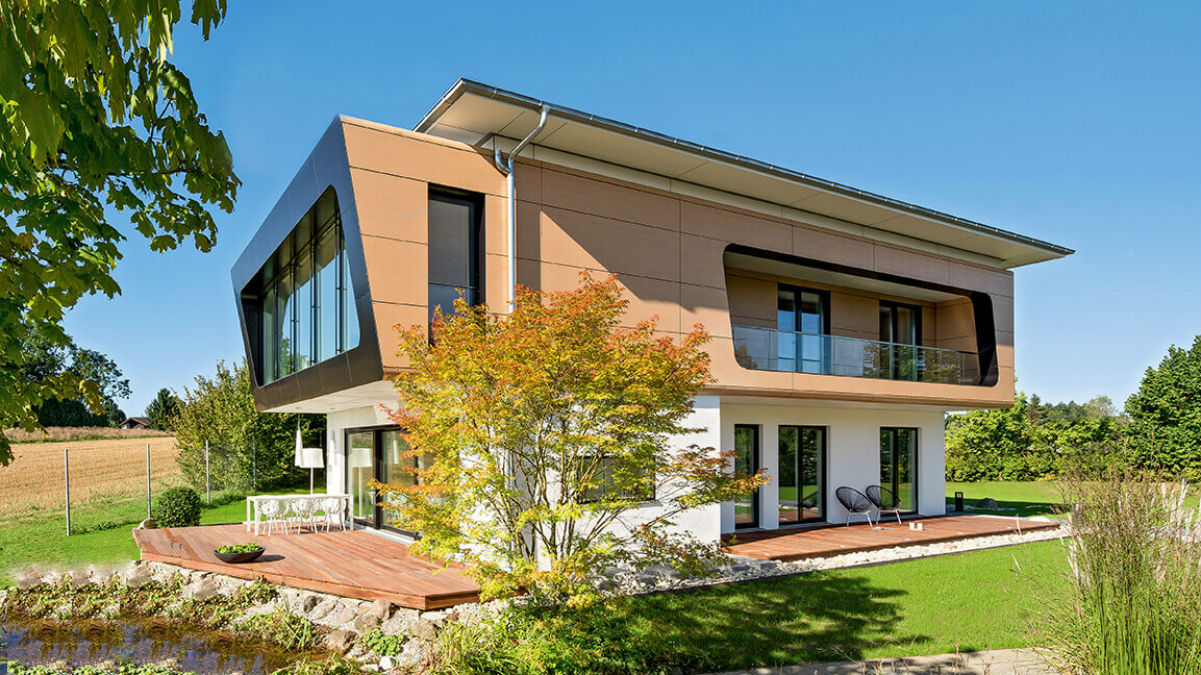
Modern wooden two-storey house with panoramic Windows
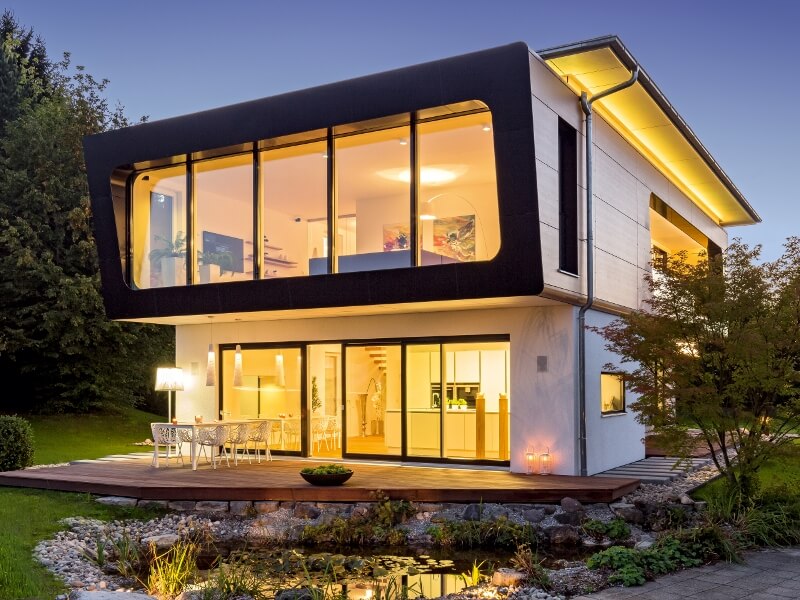
Modern house made of timber with panoramic Windows
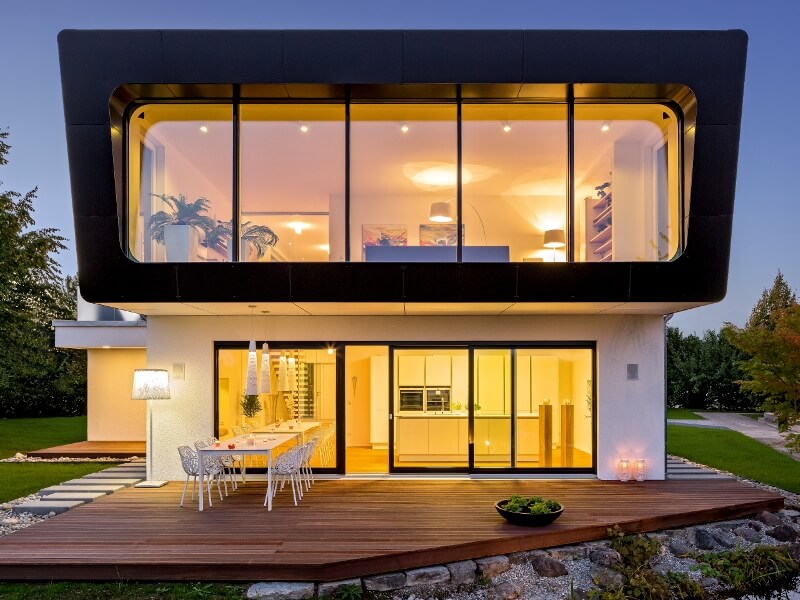
The full-glazed South facade
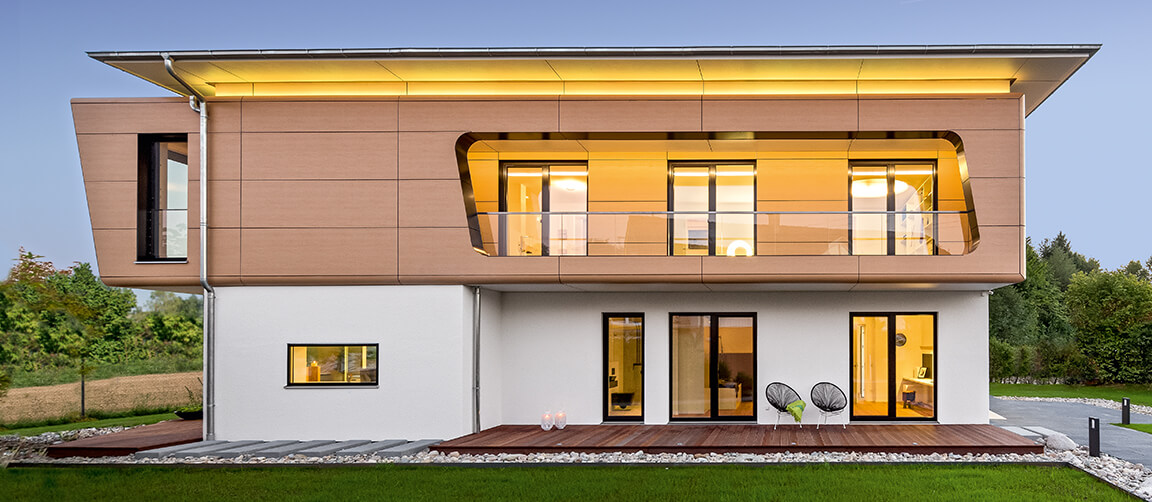
Side facade of a wooden house in high-tech style
Staircase leading to a new life, as if glowing in its niche, surrounded by a glass wall. After all, in this life, we expect a cosy living room, designed as an entrance to the oasis located on the terrace; the Spa is a water attraction and a chimney with glass panels in the wall. Lamps are hidden in the ceiling. The transitions between the wall and floor are neatly rounded in the two bathrooms. Wood, glass and stainless steel set the tone of design as modern building materials.
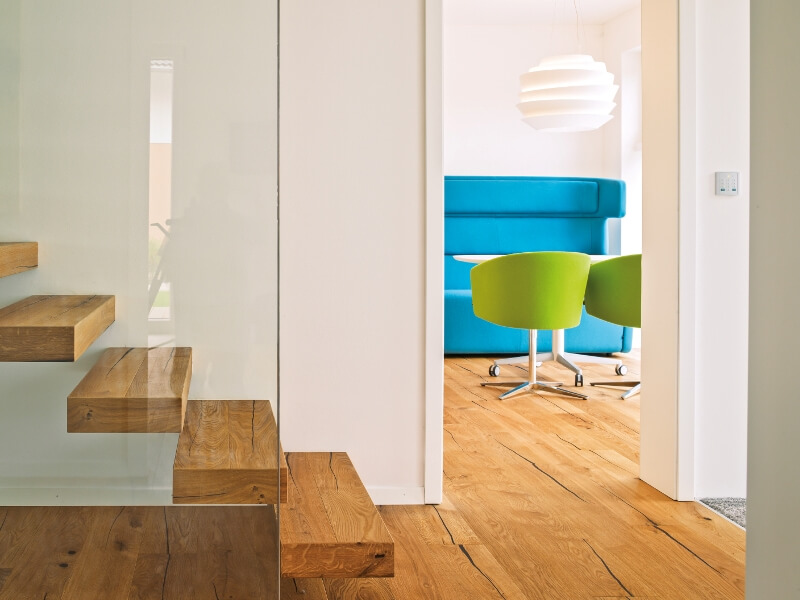
Modern floor and stairs are made of solid wood
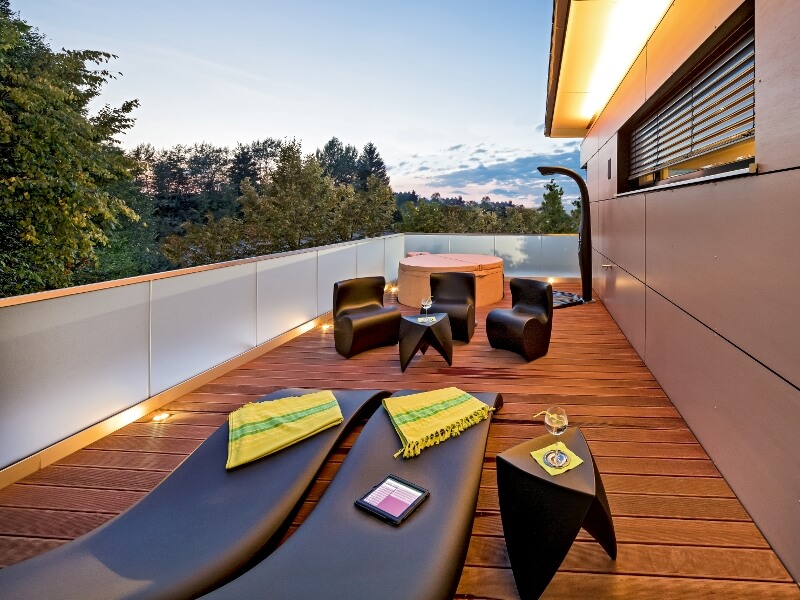
Spacious terrace on the second floor
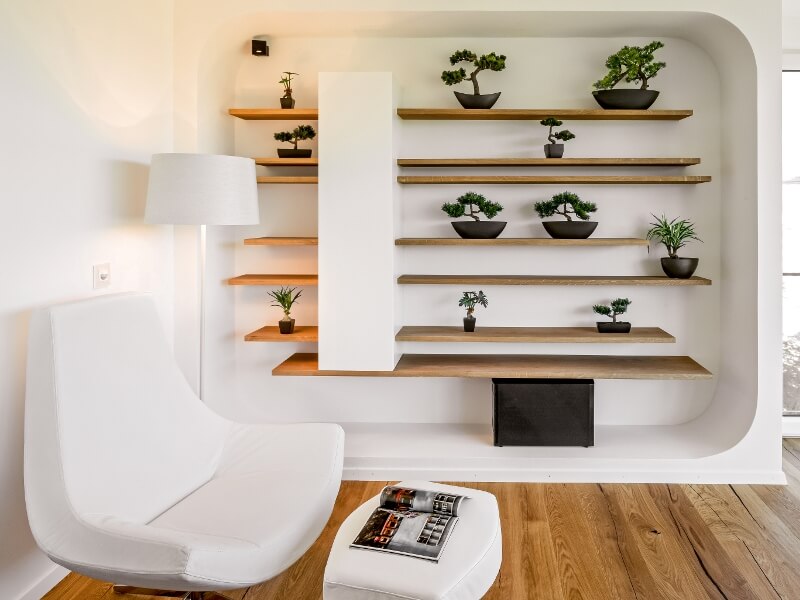
Open shelves for your favorite collection
Of course, family life also happens on the ground floor, the Central meeting place of households and their guests. There is an open kitchen and dining room, a toilet, a guest bedroom and an office space.

White kitchen in high-tech style
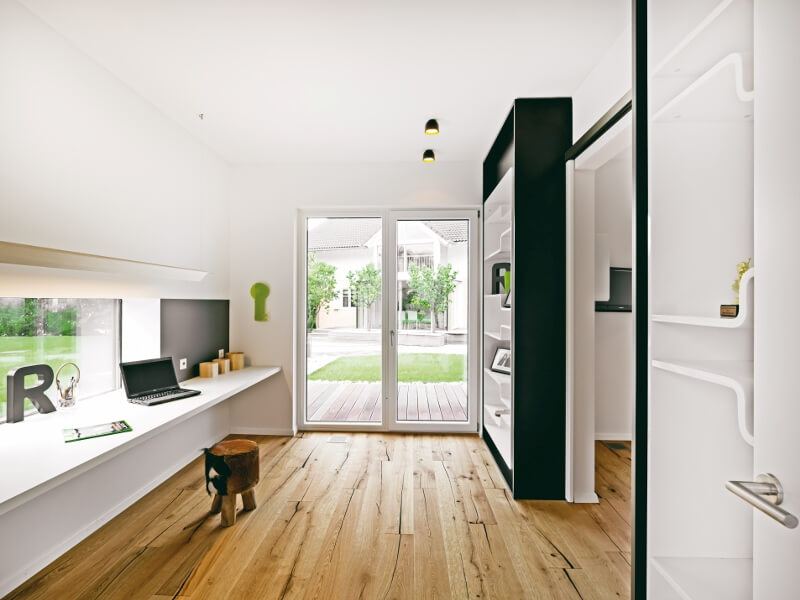
Modern home office
Two floors, each with an area of more than 100 square meters, can be divided into two separate living spaces. If the family is reduced after the children have started to live separately, part of the house can be rented out, as the second floor has its exit, or use the place to live together with older parents.
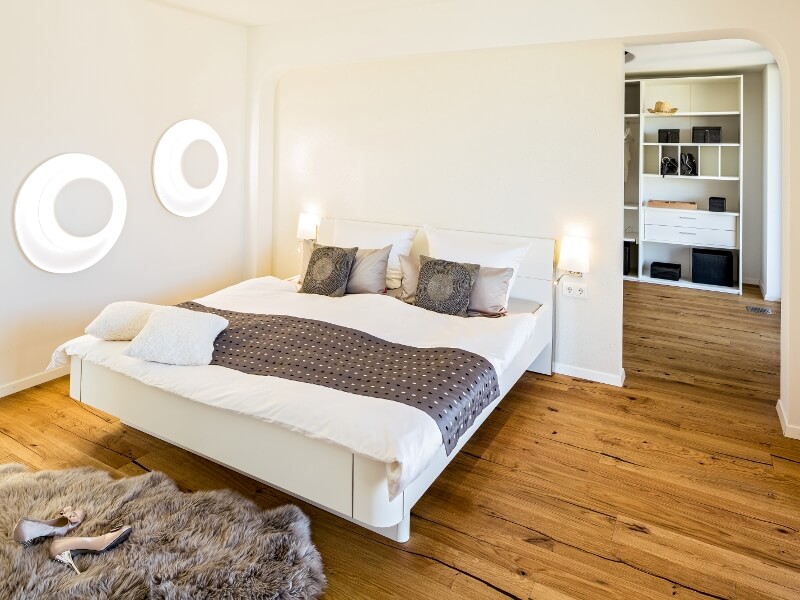
Modern bedroom with white walls and wooden floor
The house's energy efficiency lies in the creation of the authors of the insulation shell of good insulation using wood fibre (eco what) that meets the requirements of the passive house.
The use of modern technologies such as Underfloor heating, air heating and air conditioning with recovery in the ventilation system, and electricity obtained from solar panels, makes the house energy - self-sufficient.
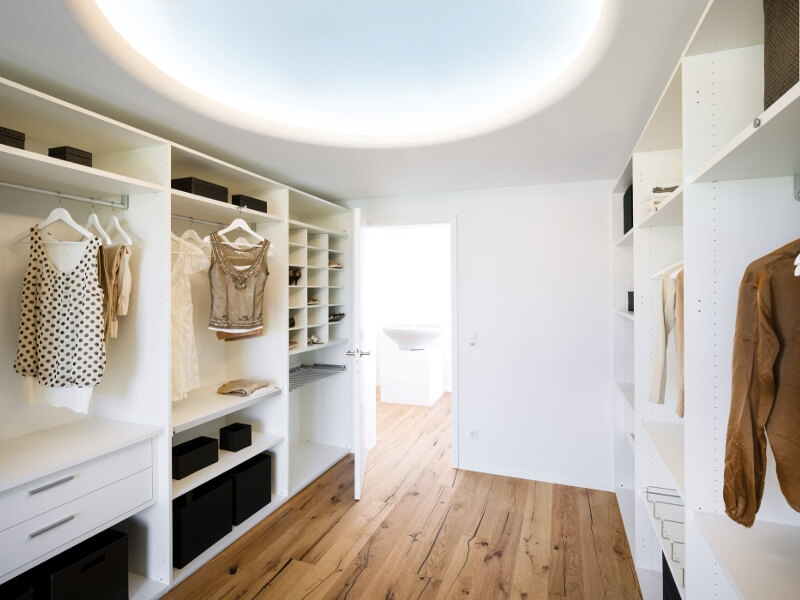
Spacious walk-in closet with ceiling light
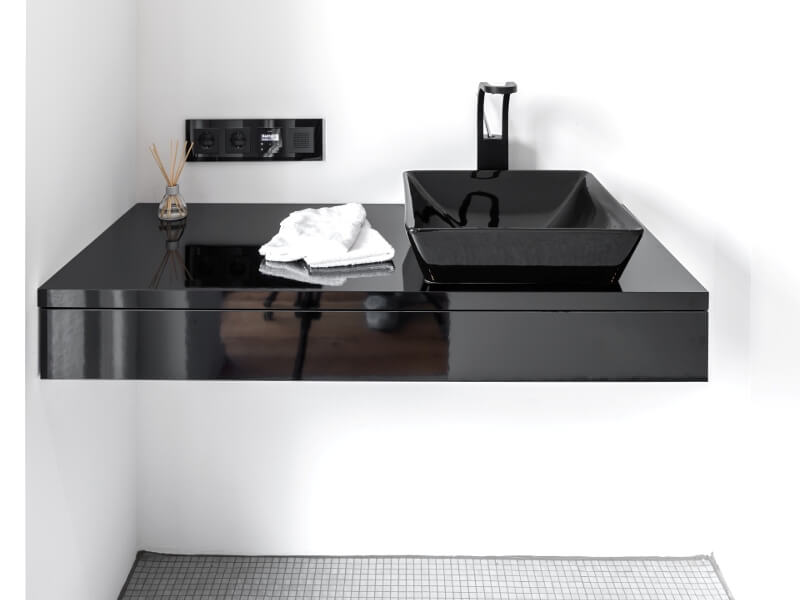
Black console locker under the sink in the style of high-tech
Modern building automation-smart home creates complete control remotely. Possible controls via smartphones (Apple / Android) or PC. Errors are reported automatically via SMS or email. All this automation is an entertaining computer game.
Floor Plans
This house can be ordered in Germany from the company Regnauer
Plan Details
OUR RECOMMENDATIONS
We invite you to visit our other site, EPLAN.HOUSE, where you will find 4,000 selected house plans from around the world in various styles, as well as recommendations for building a house.
