Floor: 2
Bedrooms: 4
Garage: attached garage, 2 car garage
Heated Area: 197 m2
Ground Floor Square: 133 m2
1st Floor Square: 64 m2
Width: 20.7
Depth: 13.1
Two-story modern flat-roof house plan with four bedrooms and a 2-car garage
- Clean, straight lines and a blend of mixed materials on the exterior give this Modern house plan wonderful visual appeal.
- An airlock entry foyer keeps cold air away from the rest of the house.
- Work from home in the cosy front-facing home office or head back to the main living area to relax with your family.
- The open layout gives you terrific views of the kitchen, dining area and living room.
- A wall of folding doors brings in lots of light and takes you out to the covered rear porch.
- Homeowners get a first-floor master suite with its own private deck, a big walk-in closet and a large bathroom with two sinks.
- Three other family bedrooms are up on the second floor, where an open railing hallway lets look out onto the rooms below.
- Step out onto the second-floor balcony for a breath of fresh air.

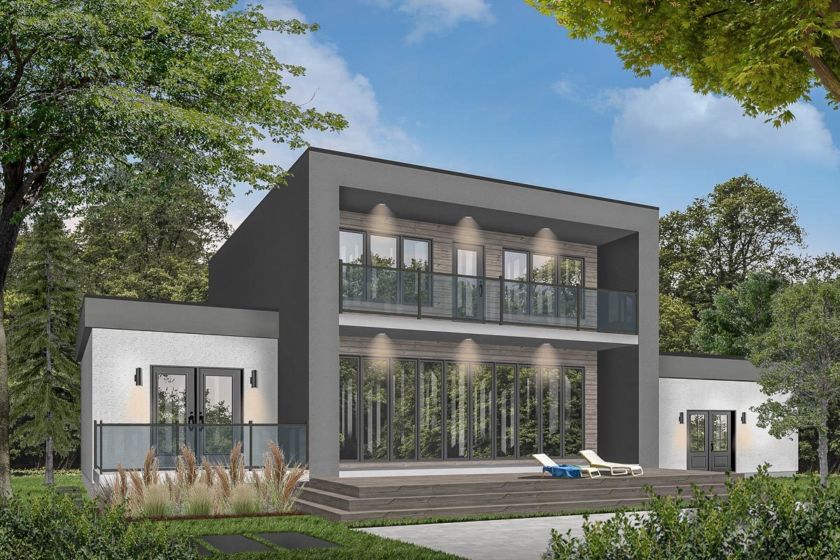

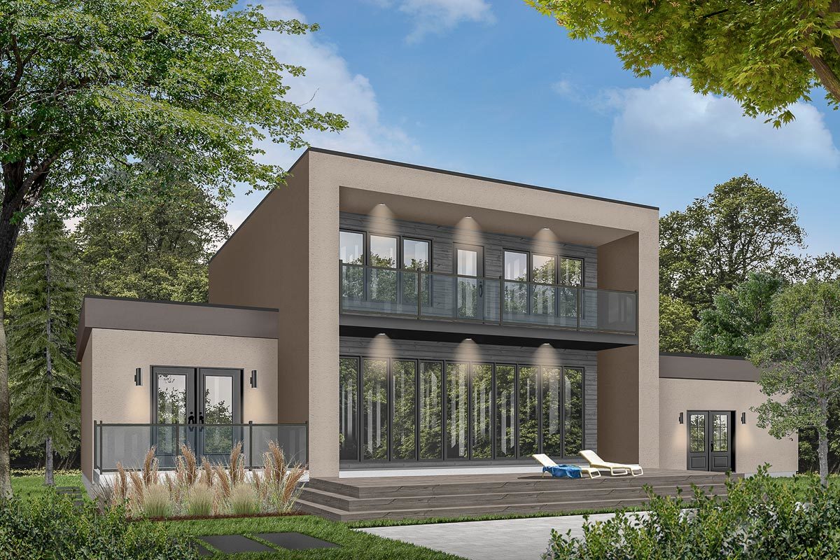
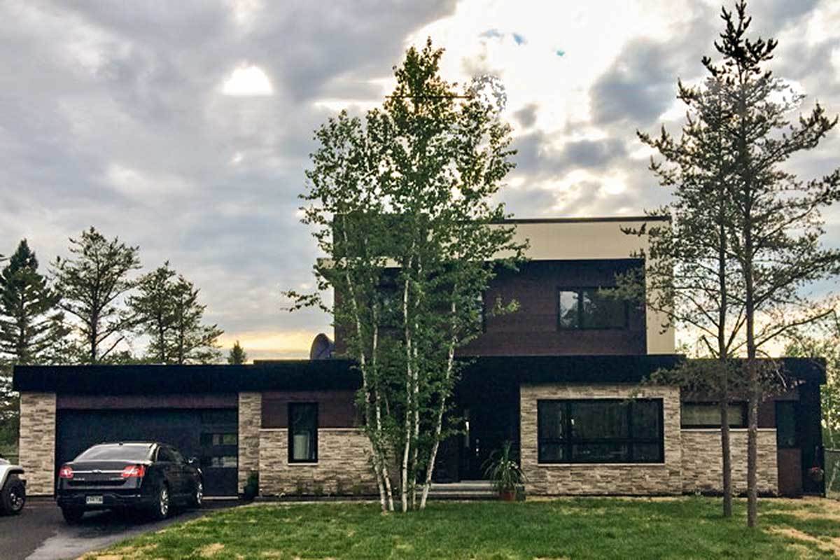
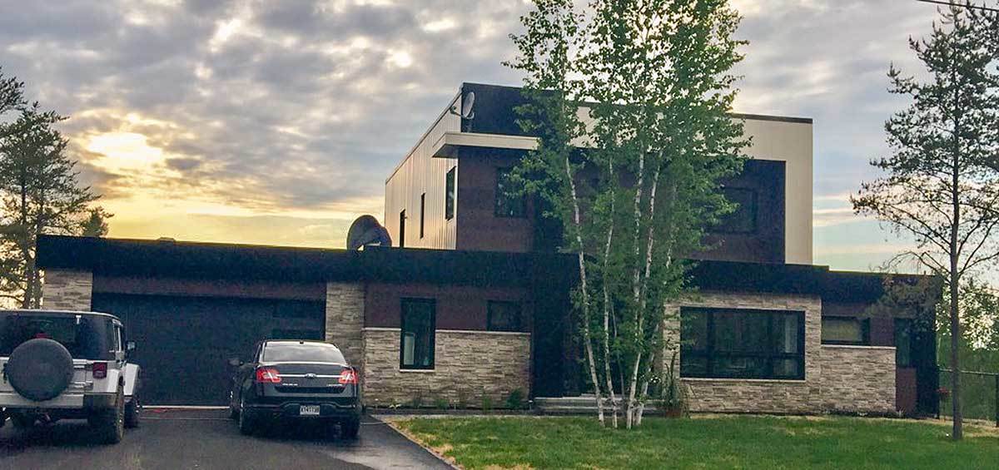
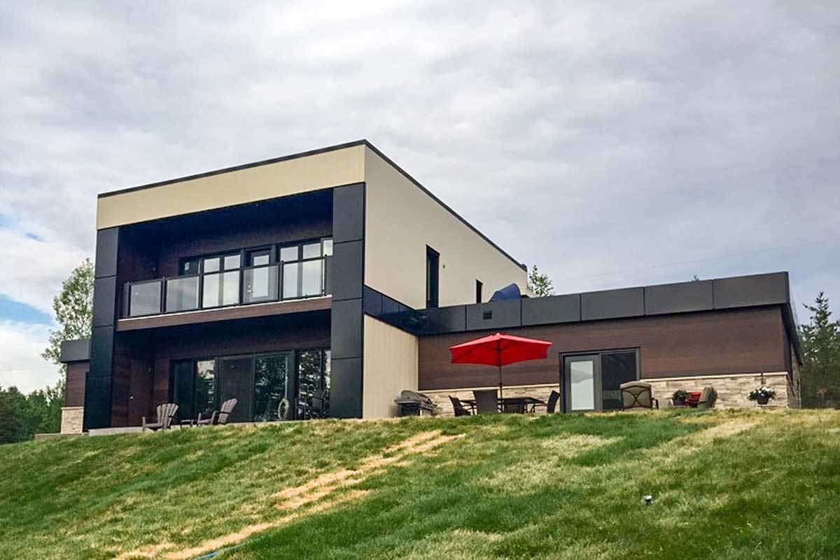
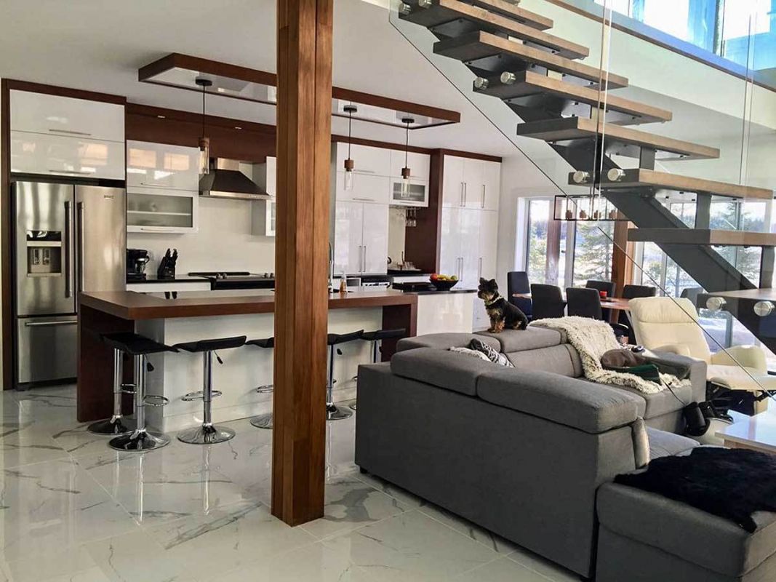

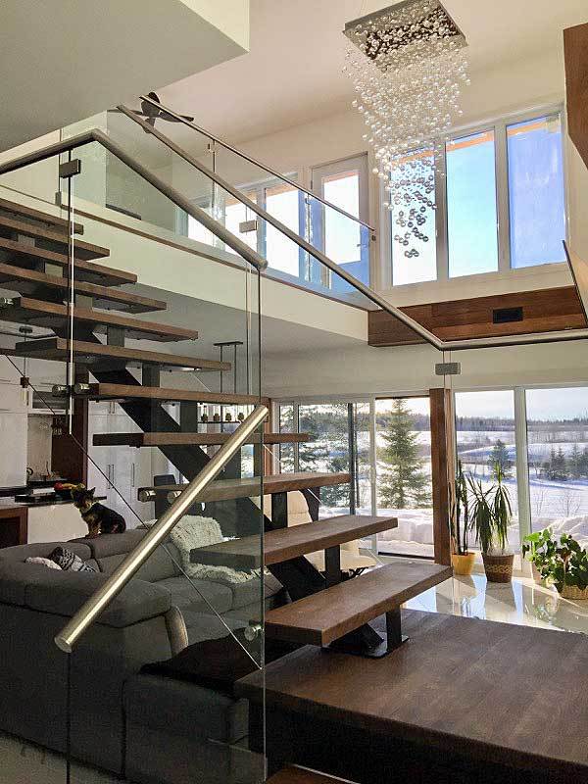
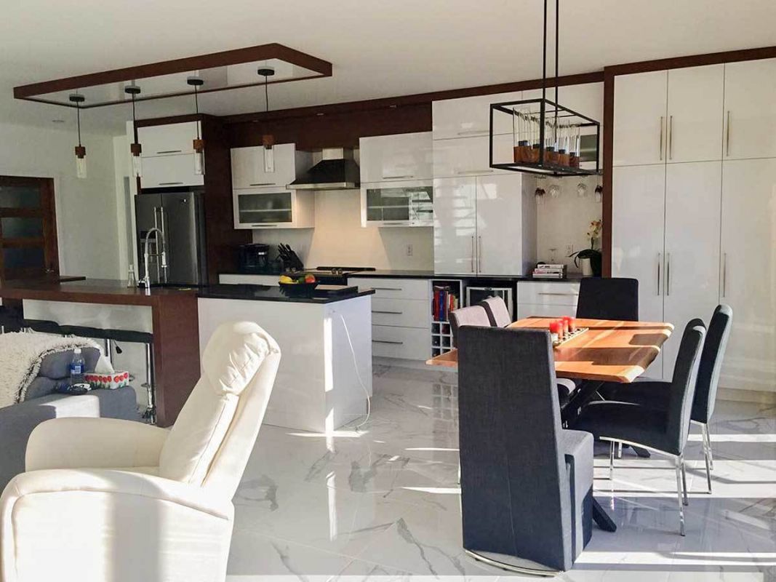

Floor Plans
Link
architecturaldesigns
Plan Details
Roof: flat
Bathrooms: 2
3
Max Ridge Height 6.9
Wall materials: wood frame
Facade cladding: wood siding, fiber-cement siding
Foundation: Basement
Outdoor Living: Porch, Screened porch, Balcony
Windows: large windows, panoramic windows
OUR RECOMMENDATIONS
We invite you to visit our other site, EPLAN.HOUSE, where you will find 4,000 selected house plans from around the world in various styles, as well as recommendations for building a house.

