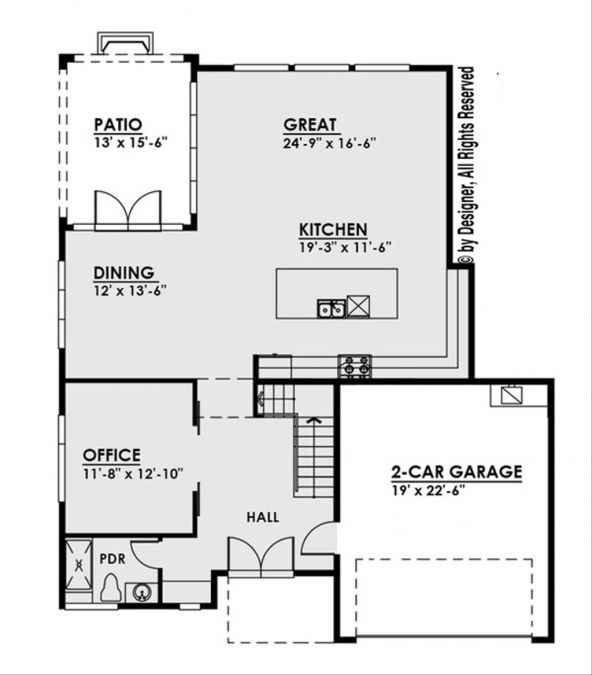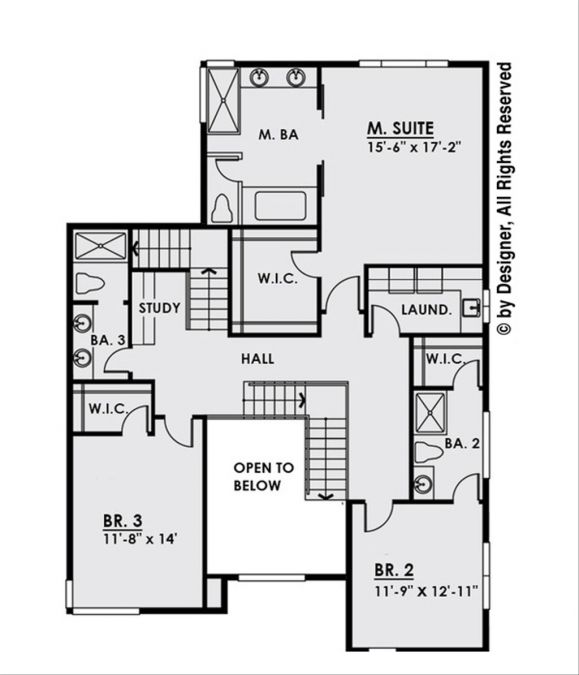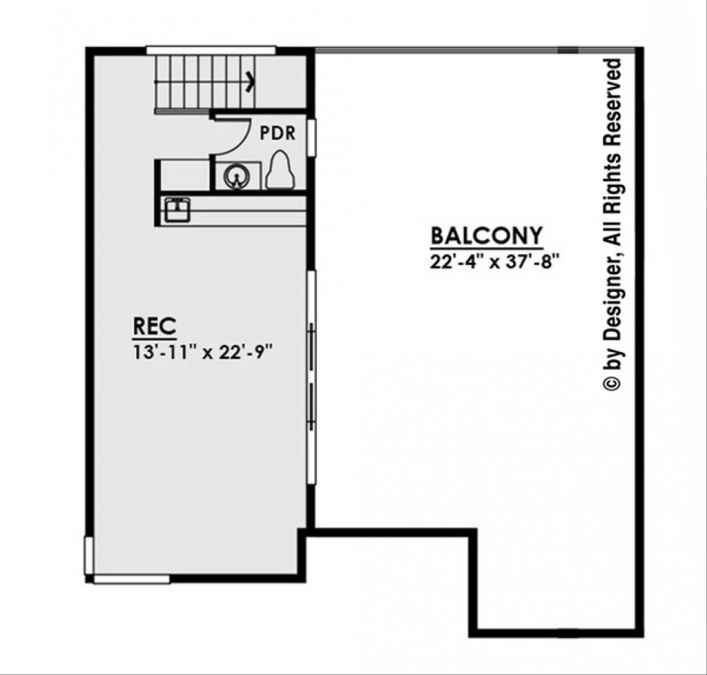Modern three-story house plan with a flat roof
This stunning contemporary design moves from the dining room to a cosy patio where you can listen to stories while the sunsets after dinner. Upstairs, the master bedroom showcases an elegant bathroom with twin sinks, a large shower and a separate bathtub. There is also a laundry room up there.
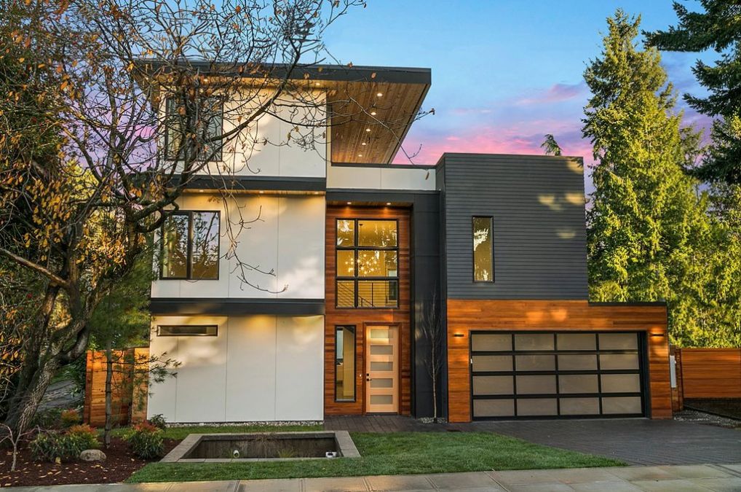
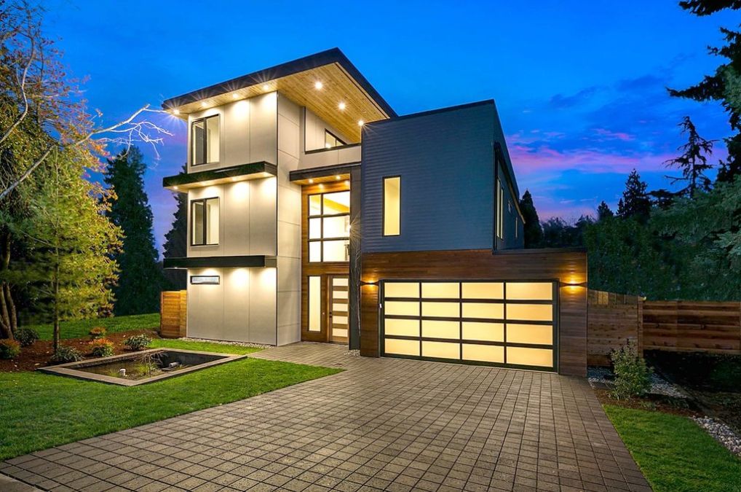
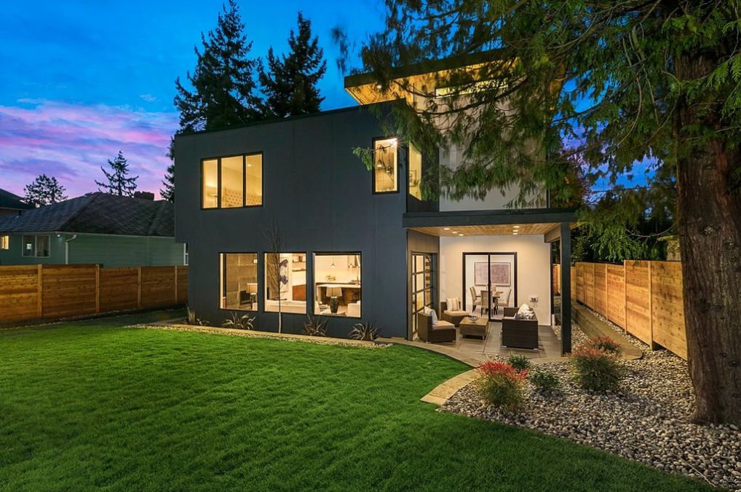
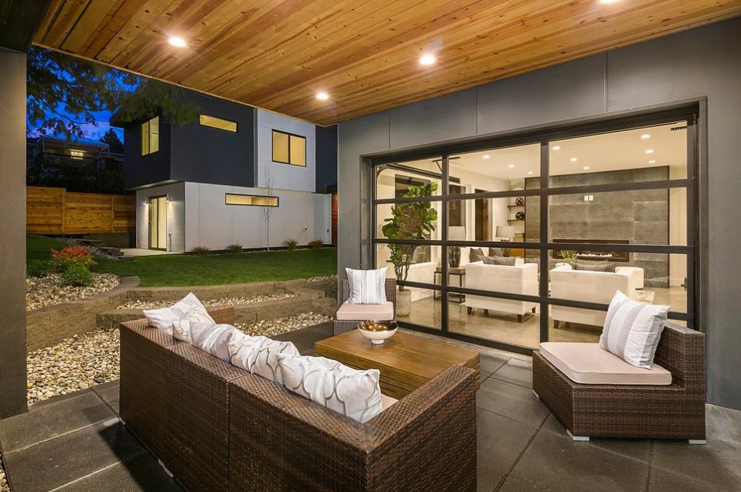
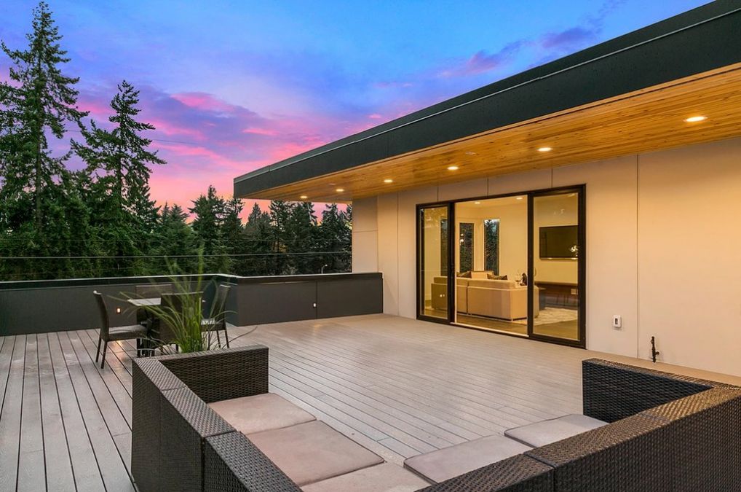
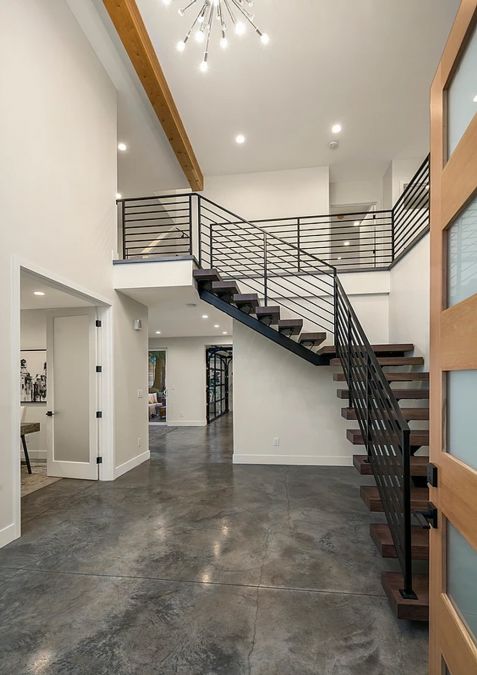
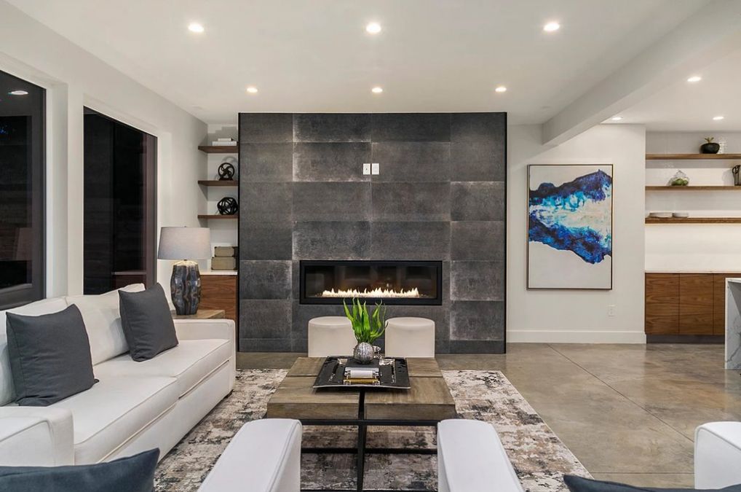
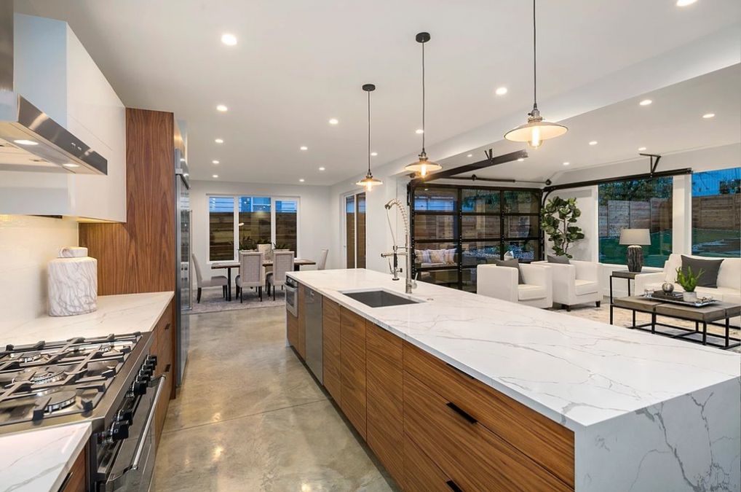
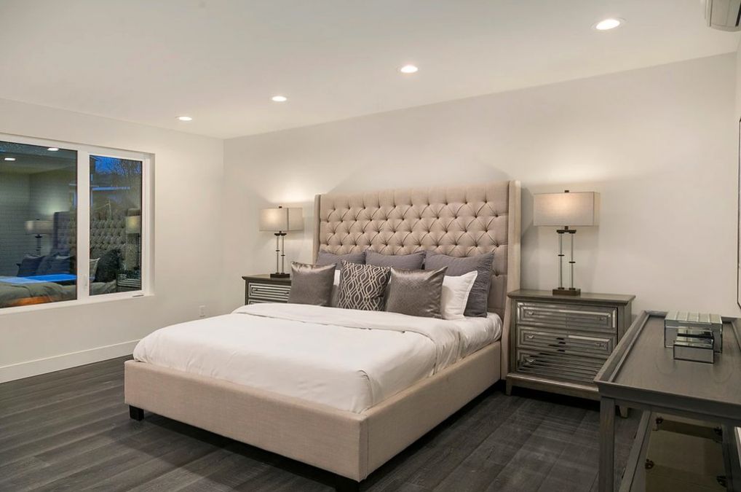
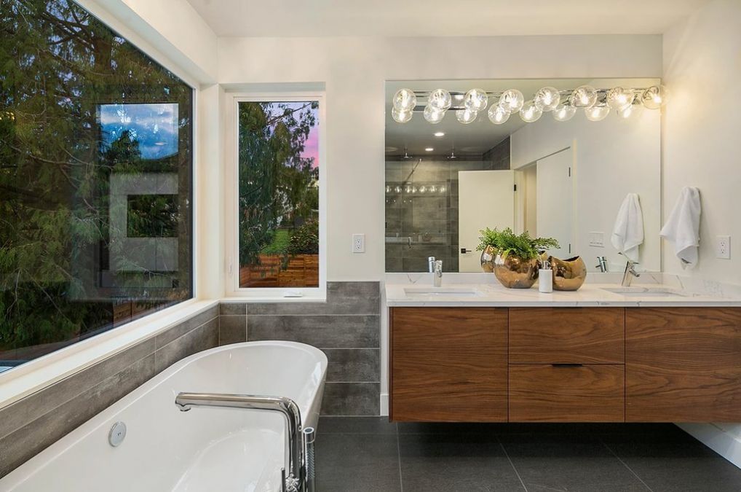
Floor Plans
Link
houseplans
Plan Details
Floor: 3
Bedrooms: 4
Garage: attached garage, 2 car garage
Heated Area: 333 m2
Ground Floor Square: 126 m2
1st Floor Square: 157 m2
Width: 13.72
Depth: 15.85
Roof: flat
Bathrooms: 3
Max Ridge Height 9.14
Wall materials: wood frame
Facade cladding: wood siding, stucco, fiber-cement siding, panels
Foundation: Slab
Outdoor Living: Deck, Patio
Windows: large windows, panoramic windows, clerestory windows
OUR RECOMMENDATIONS
We invite you to visit our other site, EPLAN.HOUSE, where you will find 4,000 selected house plans from around the world in various styles, as well as recommendations for building a house.
