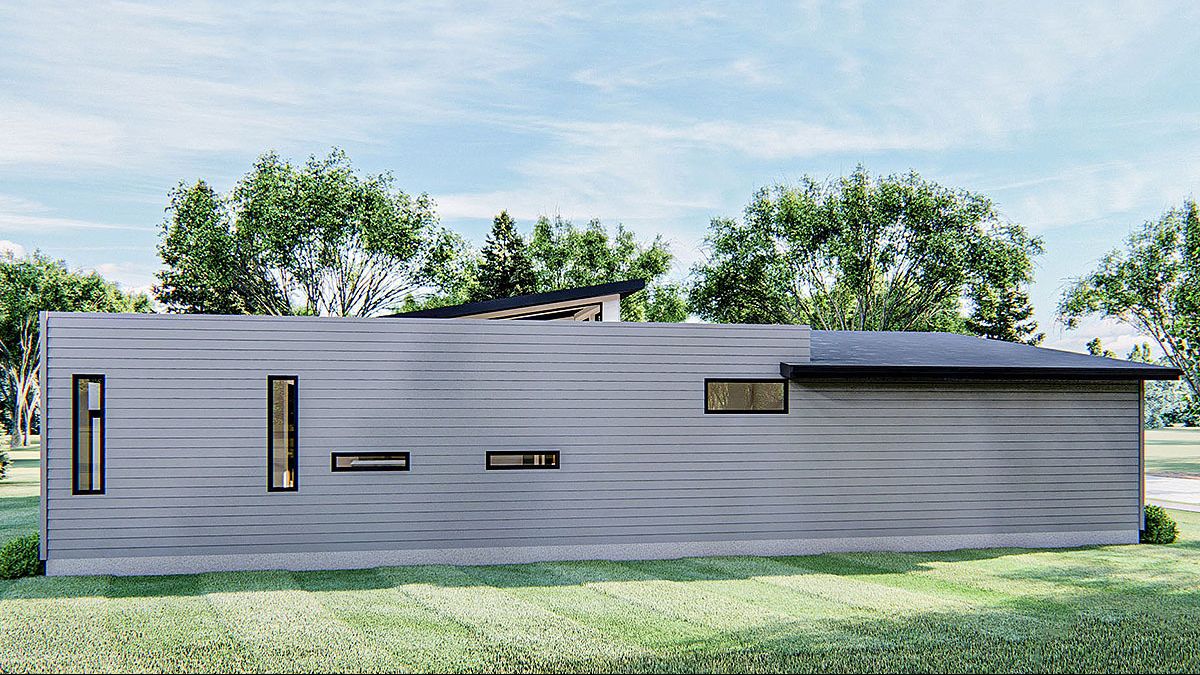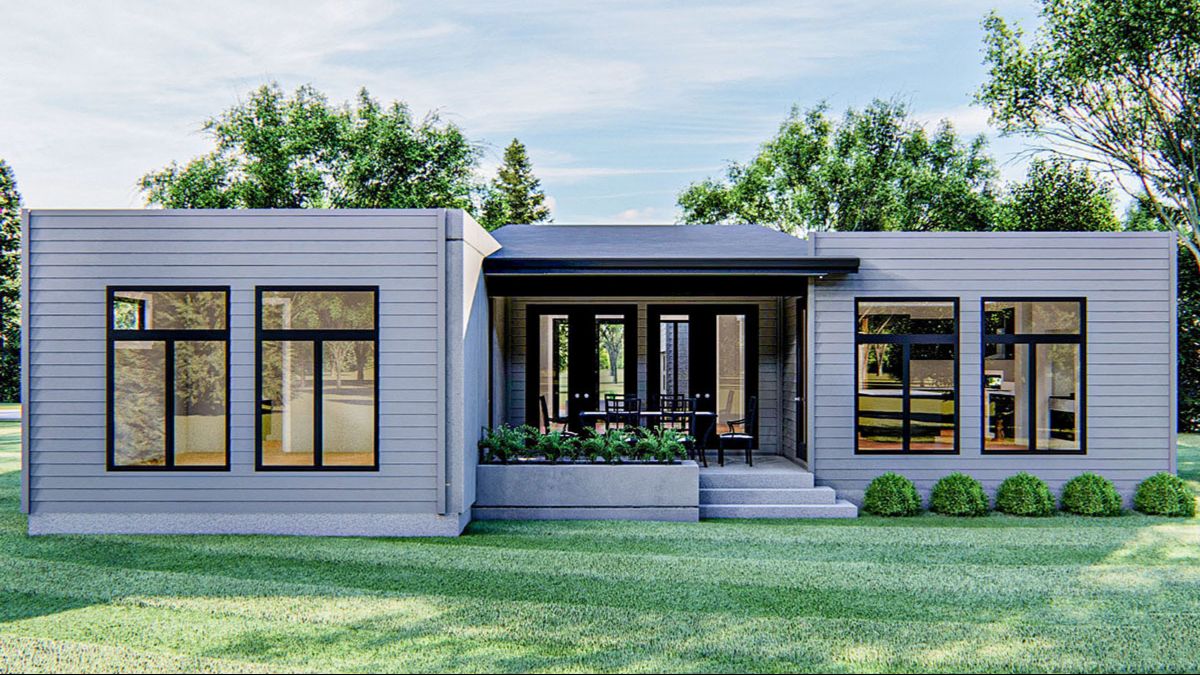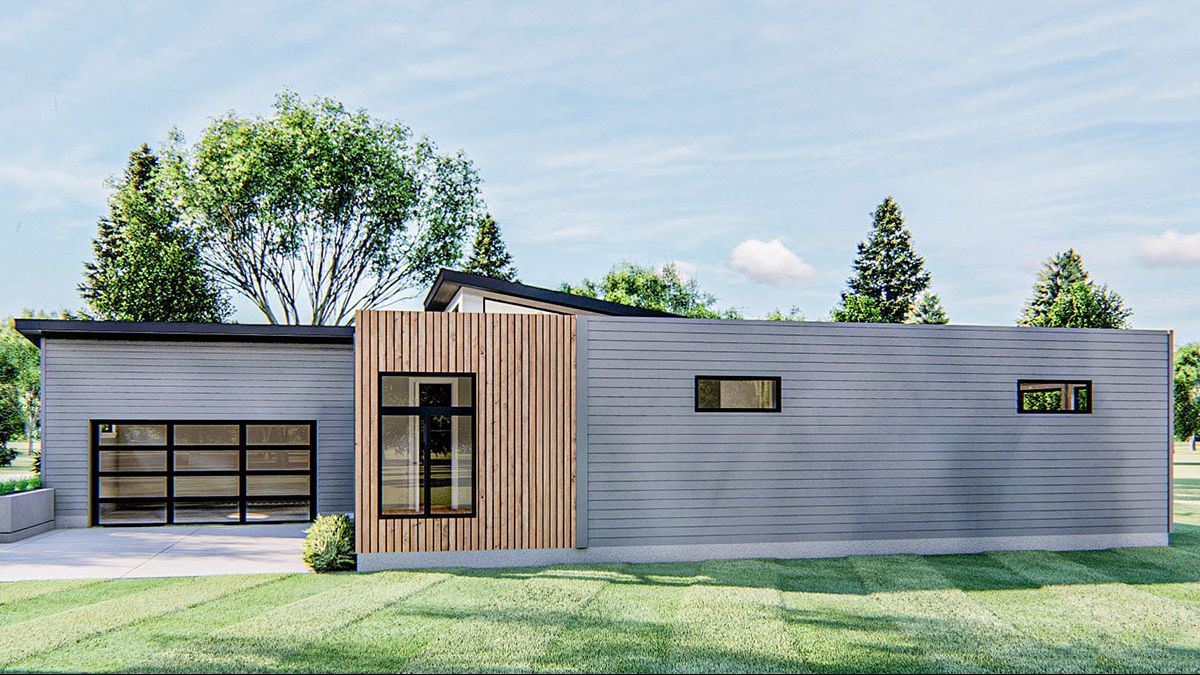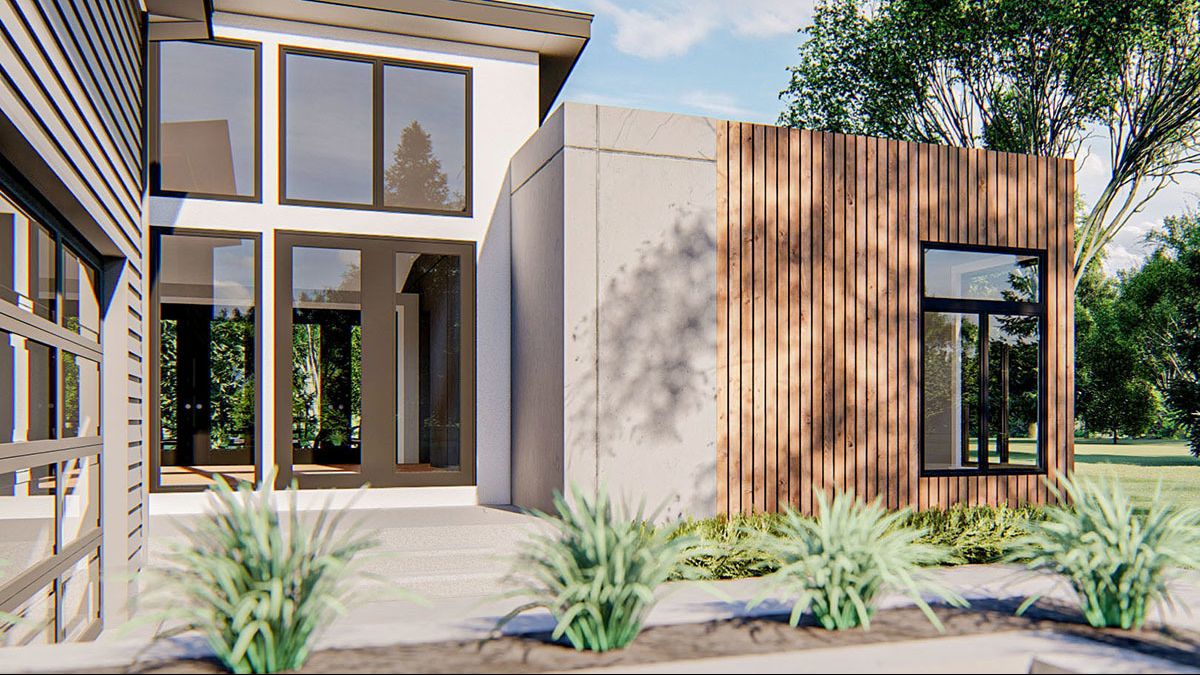Floor: 1
Bedrooms: 2
Garage: 2 car garage
Heated Area: 174 m2
Ground Floor Square: 144 m2
1st Floor Square: 0
Width: 15.2
Depth: 21.3
Contemporary Home with Lots of Glass
- Big glass windows and shed rooflines accent this two-bedroom Contemporary home plan.
- The open layout lets the whole family be together at the same time.
- Tall windows front and back brighten the living area.
- An oversized island and walk-in pantry score big with homeowners, and this home delivers.
- The master suite is in the back, away from all the street noise.





Floor Plans
Link
architecturaldesigns
Plan Details
Roof: shed
Bathrooms:
Max Ridge Height 5.1
Wall materials: wood frame
Facade cladding: wood siding, other
Foundation: Basement
Outdoor Living: Porch, Patio, courtyard
Windows: large windows, panoramic windows
OUR RECOMMENDATIONS
We invite you to visit our other site, EPLAN.HOUSE, where you will find 4,000 selected house plans from around the world in various styles, as well as recommendations for building a house.
