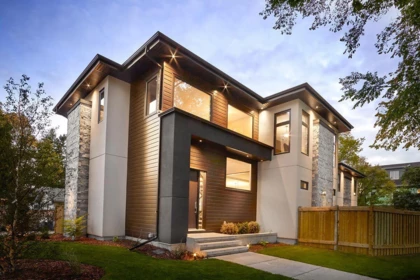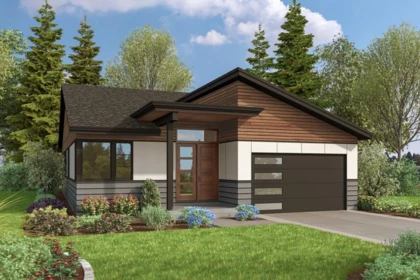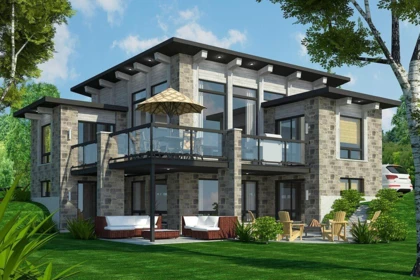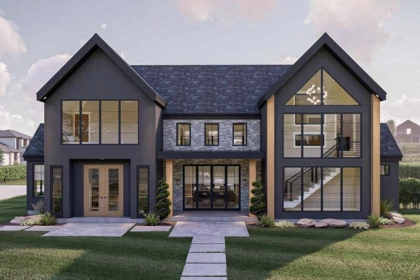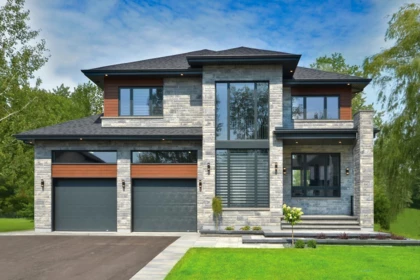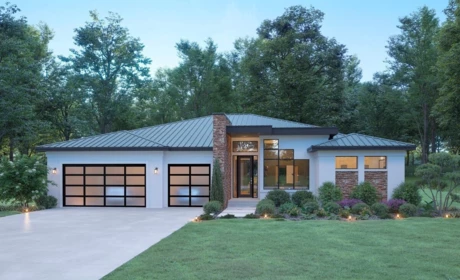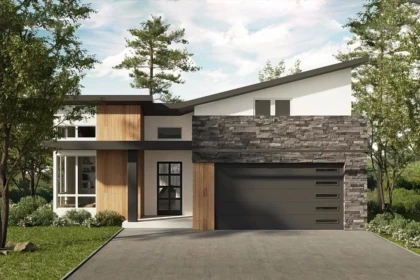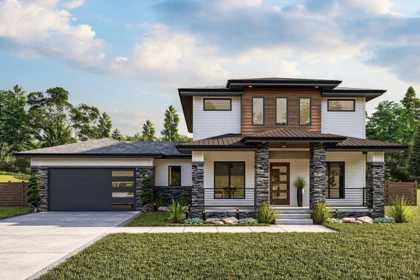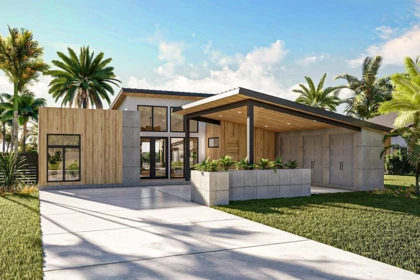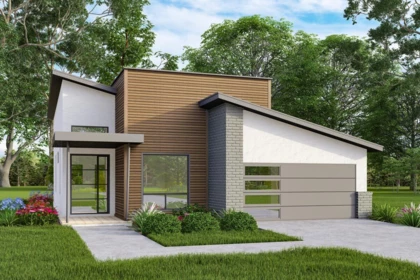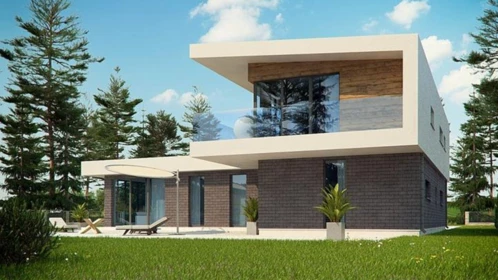Modern kitchen interior design
Contemporary 2-Story House Plan with In-Law Apartment Over Garage
The outside of this two-story Modern home design, which features a double…
Contemporary Scandinavian House Plan with Open-concept Living Space
With a little less than 200 square meters, this Scandinavian home plan…
3-Bedroom Modern Home Plan Under 200 Sq. m. for the Rear View Lot
This 185 square meter, three-bedroom house plan was created to maximize the…
Modern 300 Square Meter House Plan with 4 Beds and 2-Story Great Room
With 4 bedrooms and 4 bathrooms, this contemporary house design offers 300…
Contemporary 3-Bedroom House Plan with 2-Car Garage
This modern two-story house of 176 sq.m, with a basement with windows and…
Contemporary One-Story House Plan with Split Bed Layout
This one-story house plan gives you 208 square meters of heated living and…
200 Sq. m. Modern Prairie House Plan with Home Office and Upstairs Laundry
This modern Prairie-style house plan gives you 3 bedrooms, 2 baths and 206…
154 Square Meters 2-Bed Modern House Plan with Carport
This 154 square meters modern house plan has 2 beds, 2 baths and a 2-car…
3-4 Bed Mid Century Modern Home Plan with Open Living Space
Convert the flex room into a fourth bedroom with this versatile Mid Century…
Two-story high-tech house plan
Contemporary ICF home 2222 square feet with a high-tech design.
The modern design must be an inspiration to allow full harmony in the home. A modern kitchen is dynamic, with clear and crisp lines and with a perfect blend of functional and charming furniture like stainless steel kitchen cabinets and work table, or others that fit with our kitchen. What features does it have? It will be bright because it will make the most of natural light, while it will be separated from the dining area or living room (so that the smells do not go to invade the rest of the house), while still ensuring easy access. A modern kitchen is, in fact, an integral part of a well-designed house and will be the most important room for those who will live there. Preparing a good meal will be an inspiration if done in a modern kitchen tailored to us!
OUR RECOMMENDATIONS
We invite you to visit our other site, EPLAN.HOUSE, where you will find 4,000 selected house plans from around the world in various styles, as well as recommendations for building a house.
