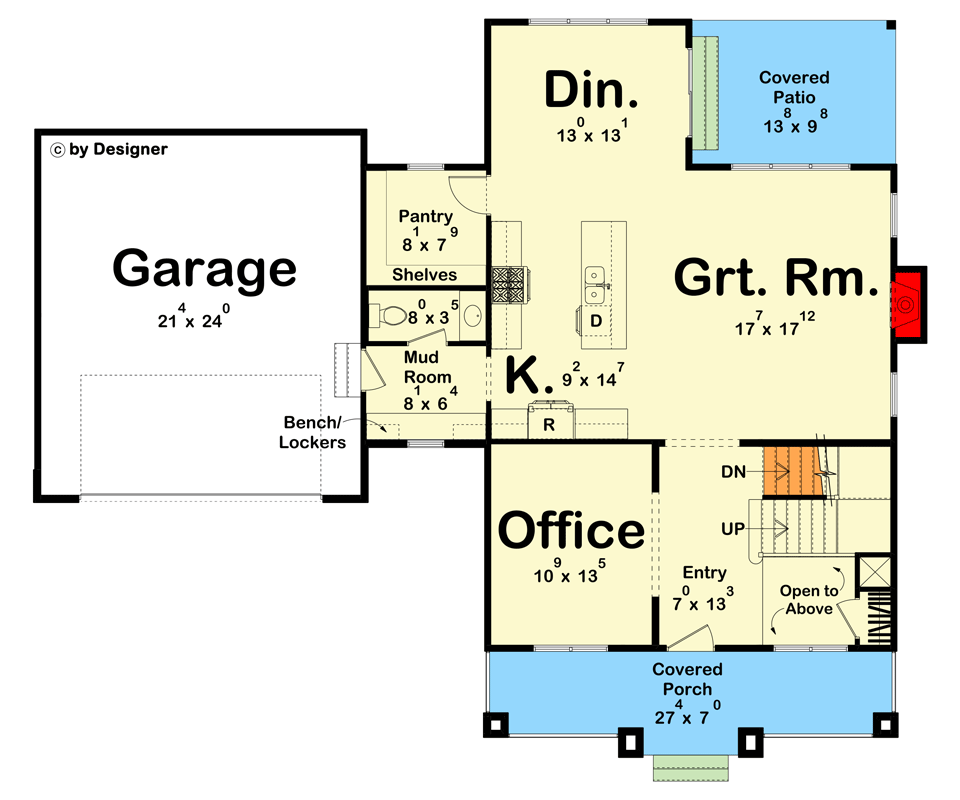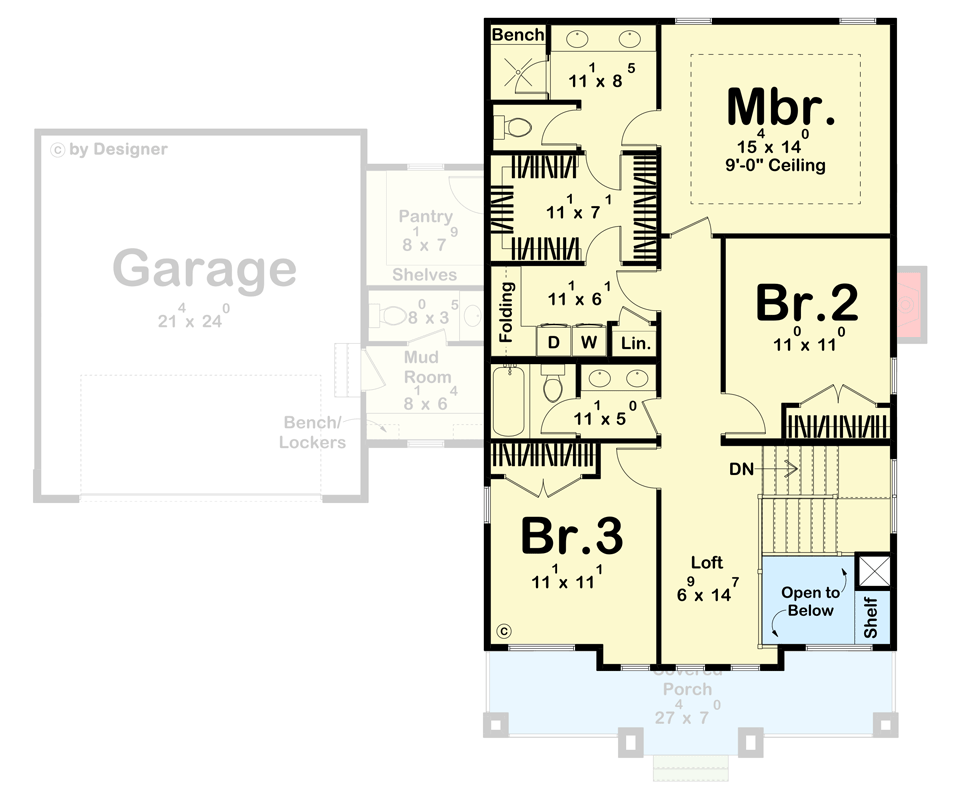Floor: 2
Bedrooms:
Garage: 2 car garage
Heated Area: 206 m2
Ground Floor Square: 108 m2
1st Floor Square: 97 m2
Width: 18.08
Depth: 14.94
200 Sq. m. Modern Prairie House Plan with Home Office and Upstairs Laundry
- This modern Prairie-style house plan gives you 3 bedrooms, 2 baths and 206 square meters of heated living. The exterior has a mix of wood, stone and metal (on the front porch roof) which combine to great effect.
- Step in off the covered porch and you'll find the home office to the left giving you a great work-from-home space.
- Going further into the home, the great room seamlessly merges with the contemporary kitchen, creating an open-concept living area that's perfect for entertaining and everyday life. The dining area has access to the covered patio through sliding glass doors.
- All the bedrooms are on the second floor as is the laundry room for your convenience.
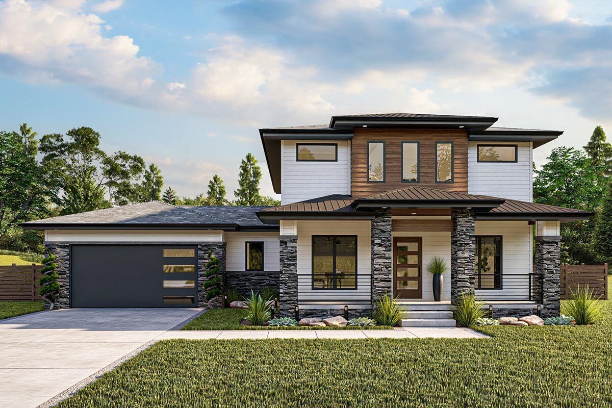
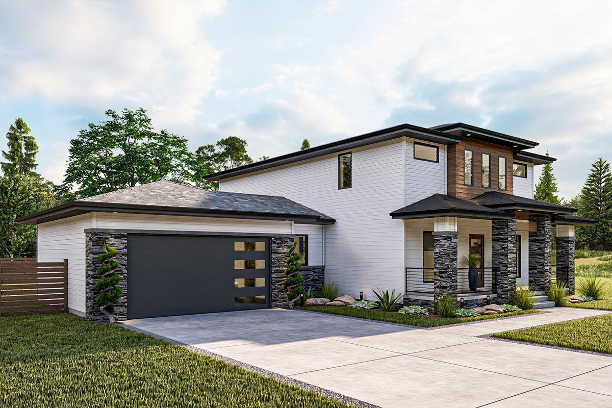
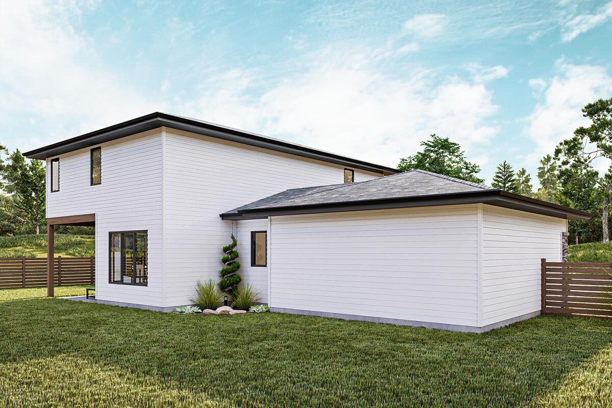
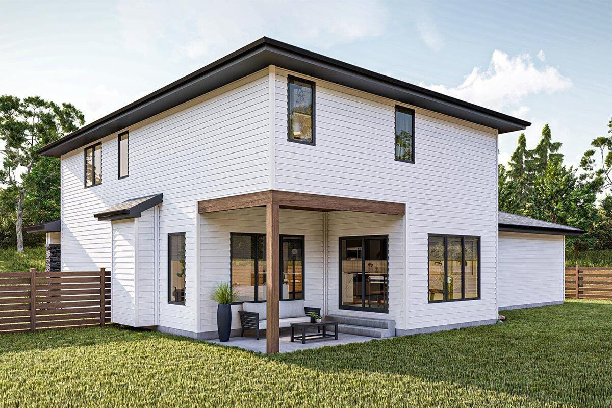
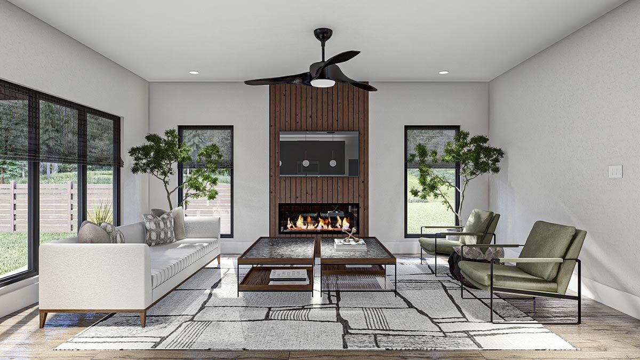
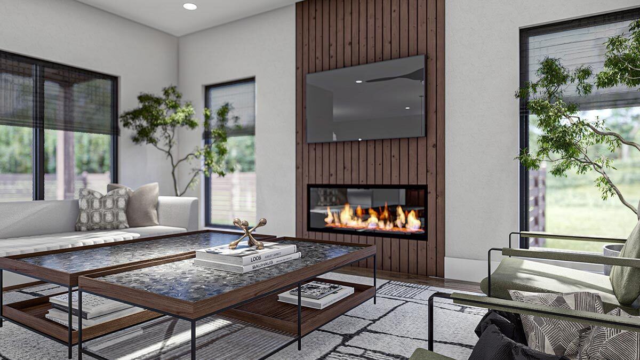
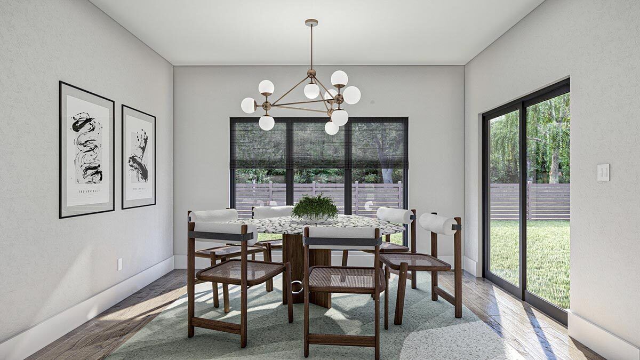
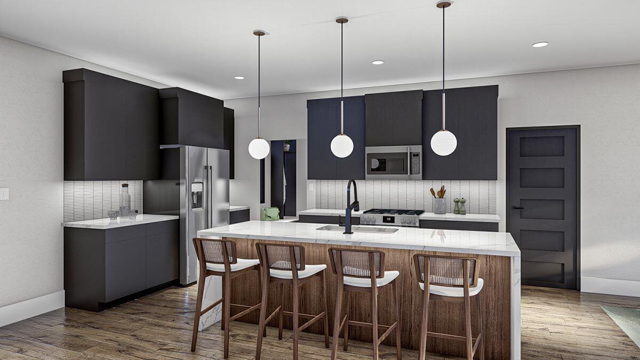
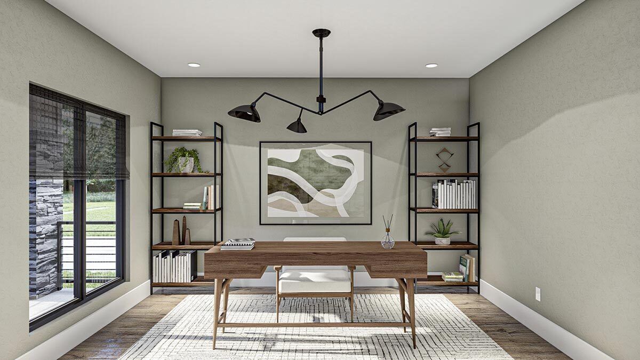
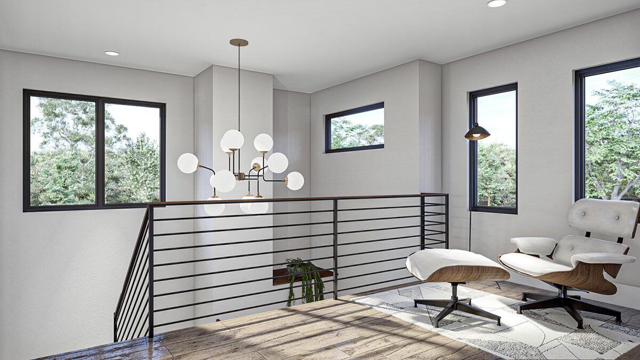
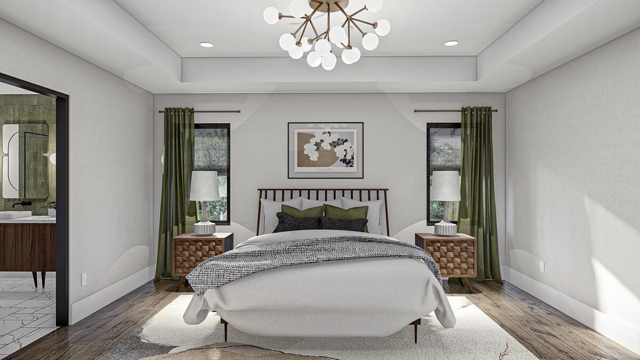
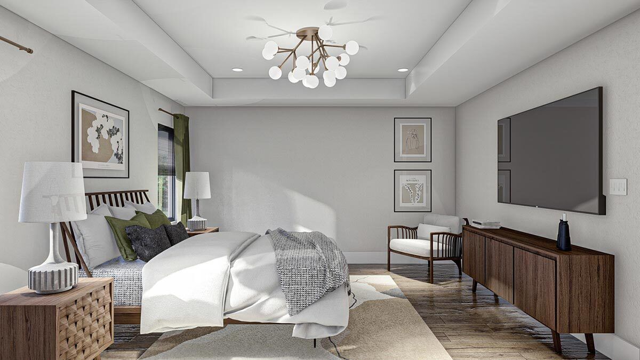
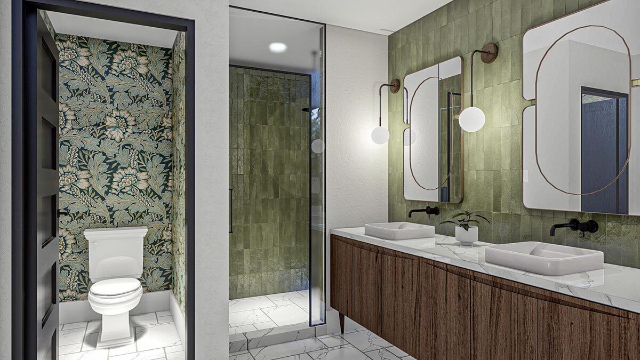
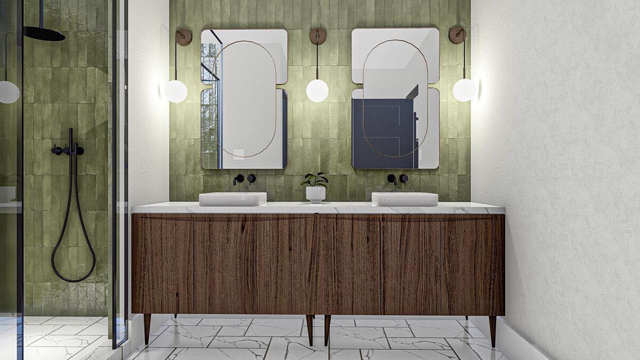
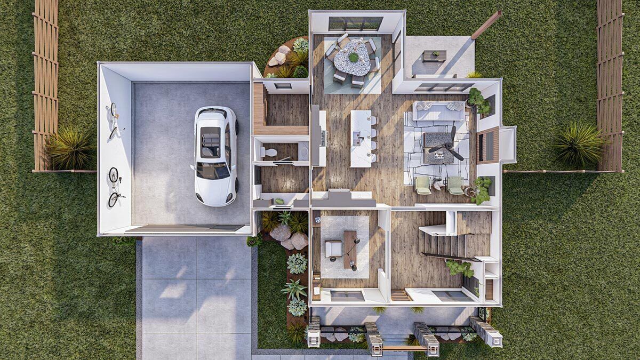
Floor Plans
Link
architecturaldesigns
Plan Details
Roof: hip
Bathrooms: 2
Max Ridge Height 7
Wall materials: wood frame
Facade cladding: wood siding, stone
Foundation: Basement
Outdoor Living: Porch, Patio
Windows:
OUR RECOMMENDATIONS
We invite you to visit our other site, EPLAN.HOUSE, where you will find 4,000 selected house plans from around the world in various styles, as well as recommendations for building a house.
