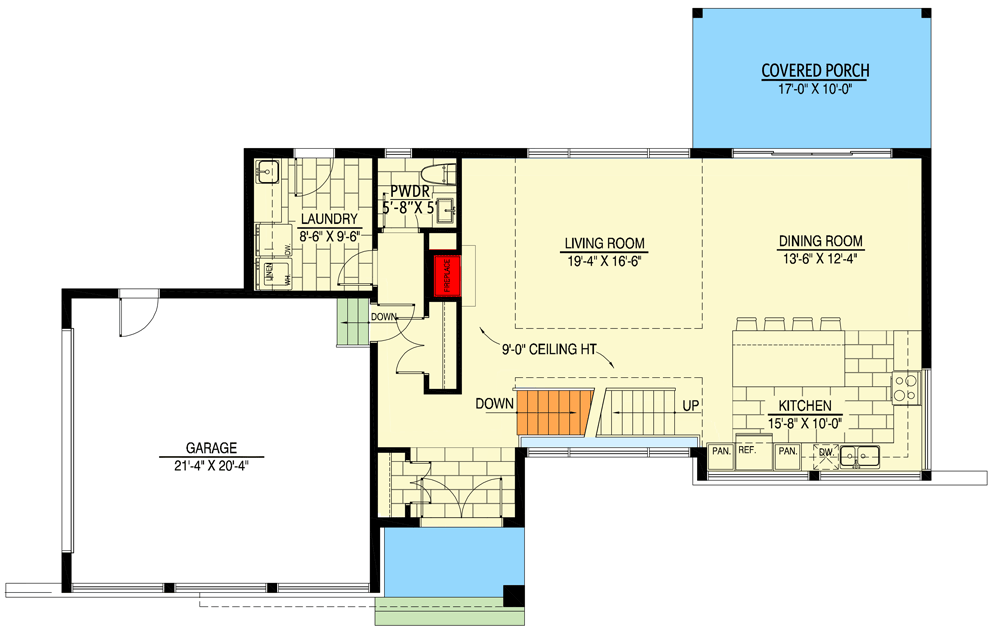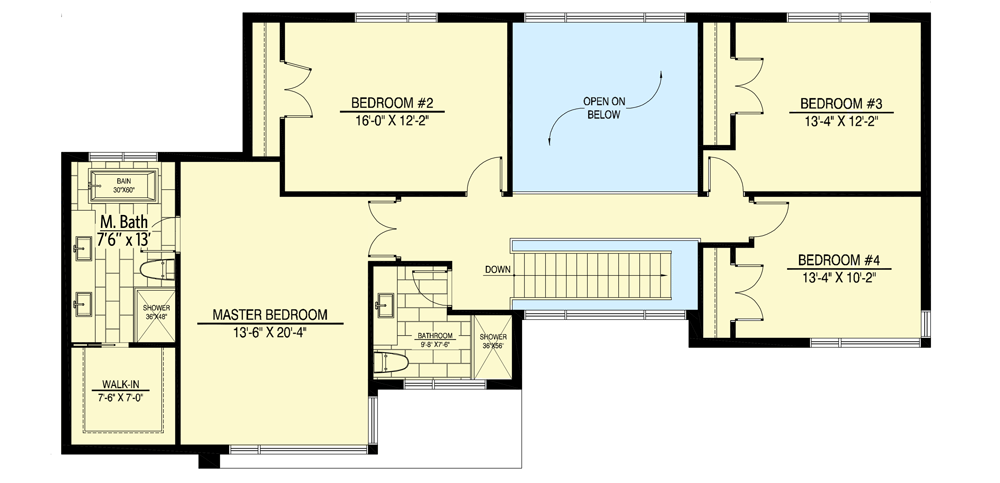Contemporary Floor Plan with Glass Staircase and Two-Story Living Room
- In this stunning modern four-bedroom house plan, the staircase is highlighted by floor-to-ceiling windows at the front.
- Cube-like shapes come together to create a unique curb appeal.
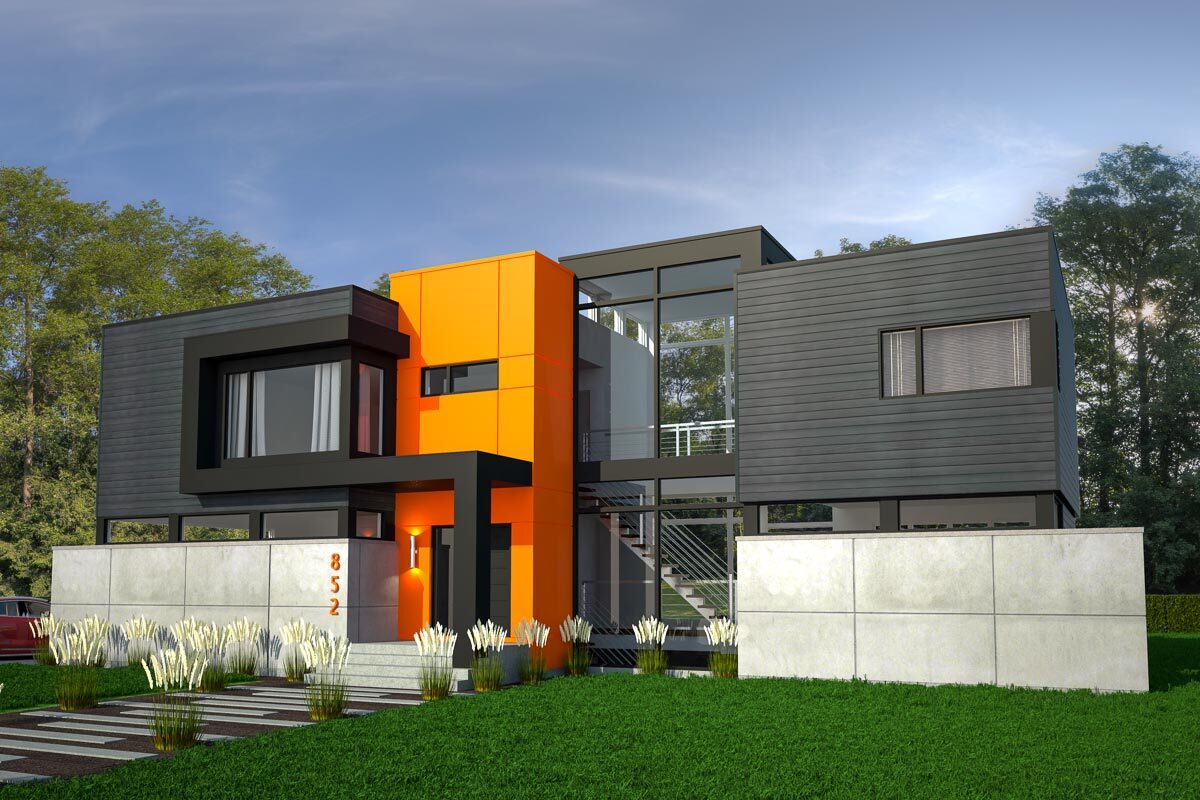
PD-90315-2-4
There is a closet to the left, and two doors lead from the covered entrance to the vestibule. The two-story living room is open to the kitchen and dining room to the front and right, with windows overlooking the rear yard.
The back wall of the dining room opens onto a 3-m-deep covered porch. The island, which can comfortably accommodate four people, offers casual dining.
The view of the living room downstairs places bedrooms 3 and 4 to the right, away from bedroom 2 and the master bedroom. A 2-car side-loading garage completes the plan.
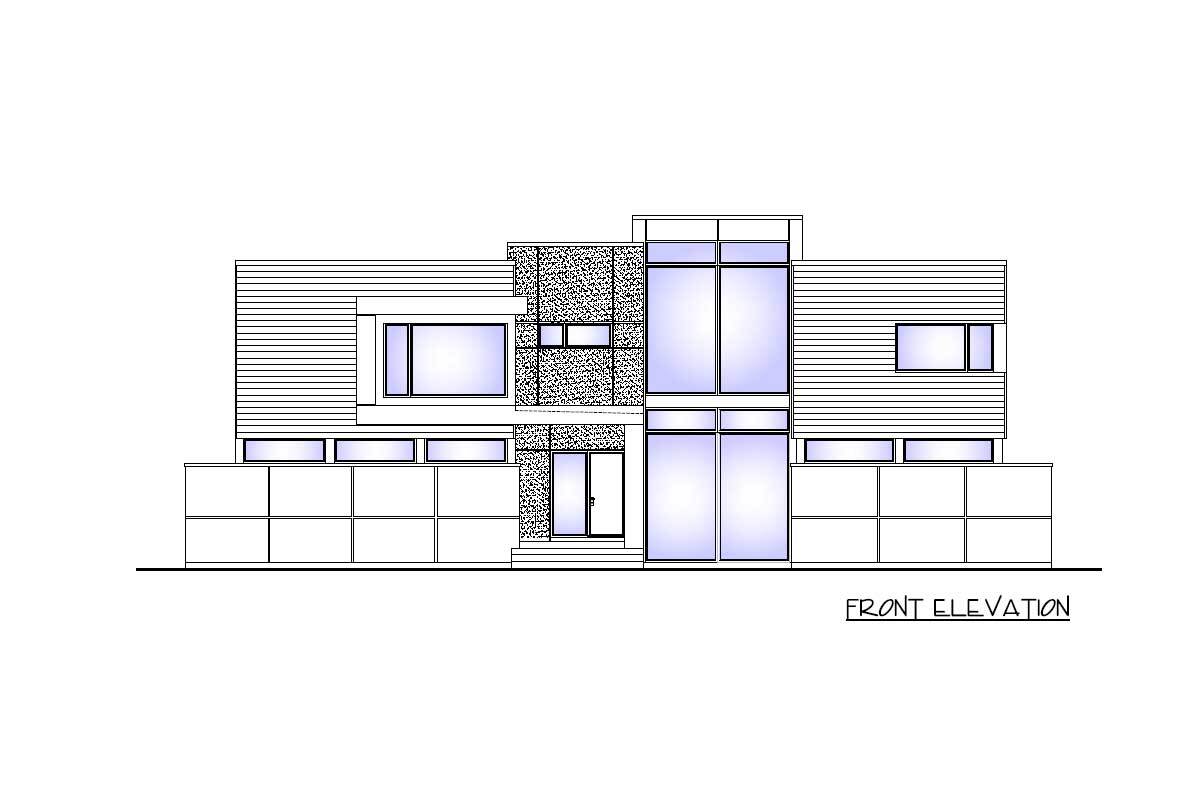
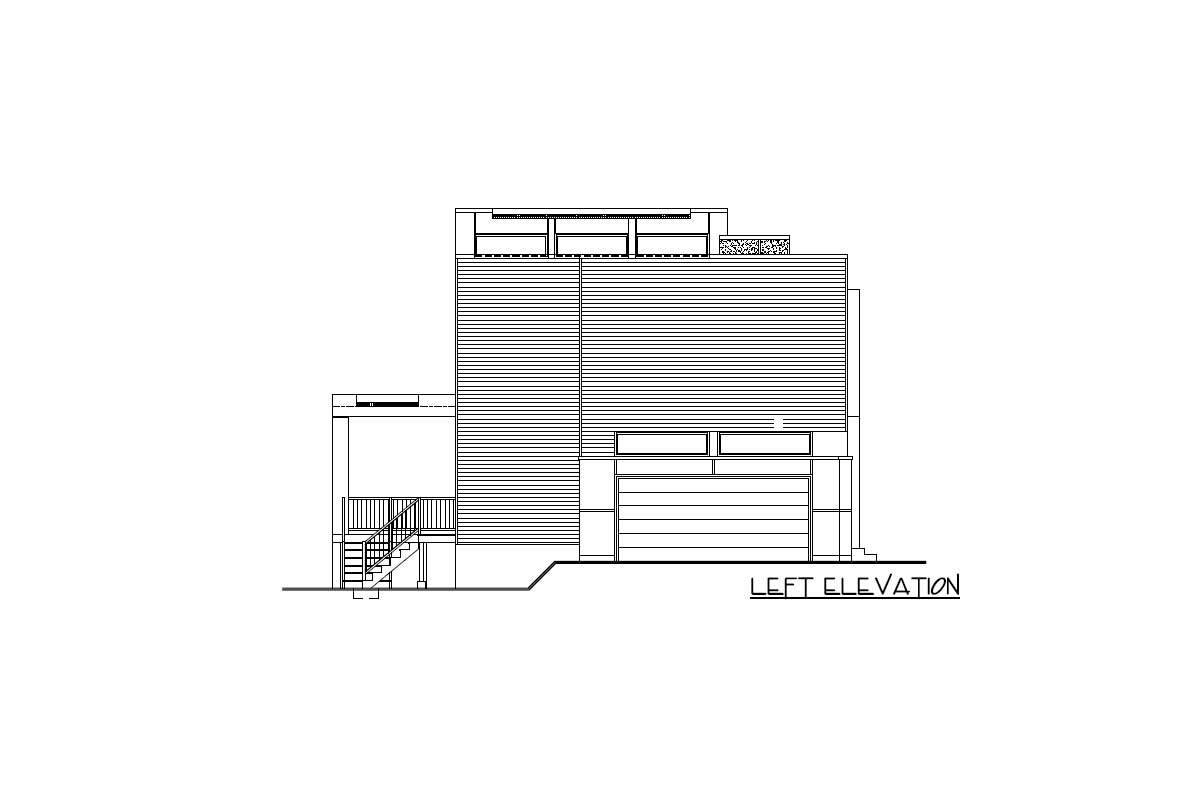
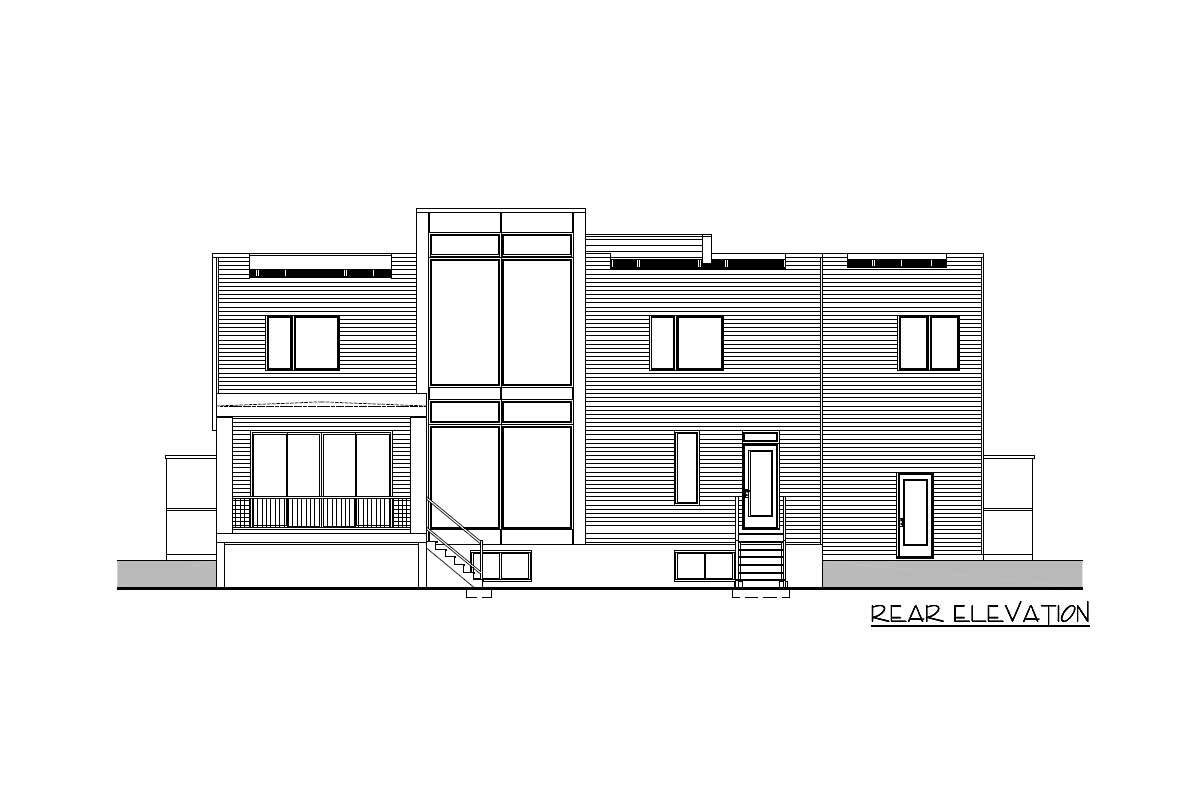
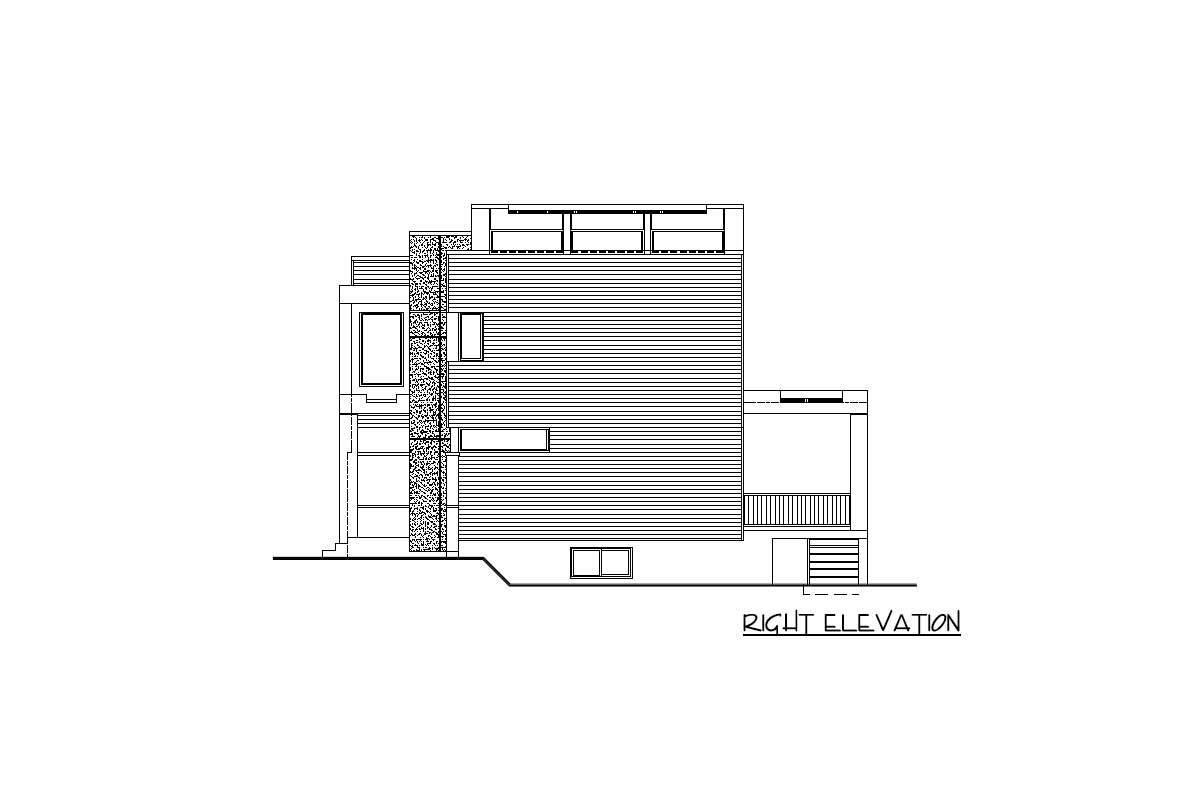
Floor Plans
Link
architecturaldesigns
Plan Details
Floor: 2
Bedrooms: 4
Garage: 2 car garage
Heated Area: 242 m2
Ground Floor Square: 98 m2
1st Floor Square: 143 m2
Width: 18.9
Depth: 9.7
Roof: flat
Bathrooms: 2
Max Ridge Height 8.4
Wall materials: wood frame
Facade cladding: wood siding, profiled metal sheet, panels
Foundation: Basement
Outdoor Living: Porch
Windows: panoramic windows
OUR RECOMMENDATIONS
We invite you to visit our other site, EPLAN.HOUSE, where you will find 4,000 selected house plans from around the world in various styles, as well as recommendations for building a house.
