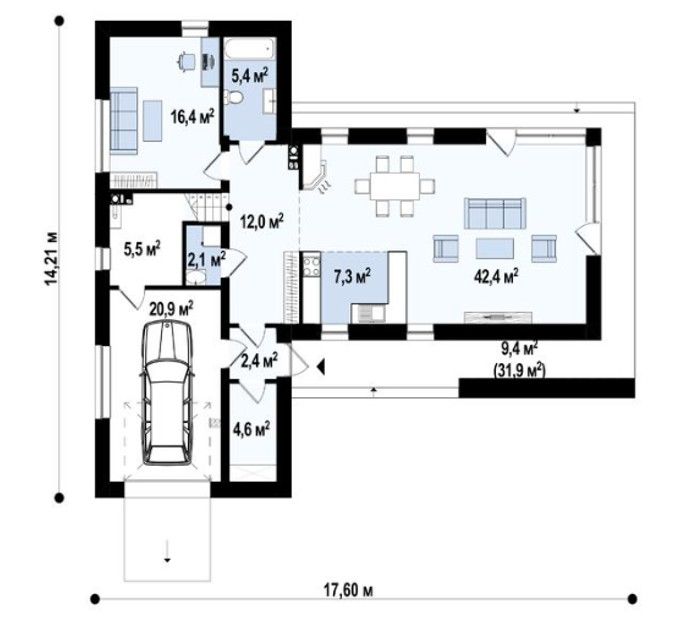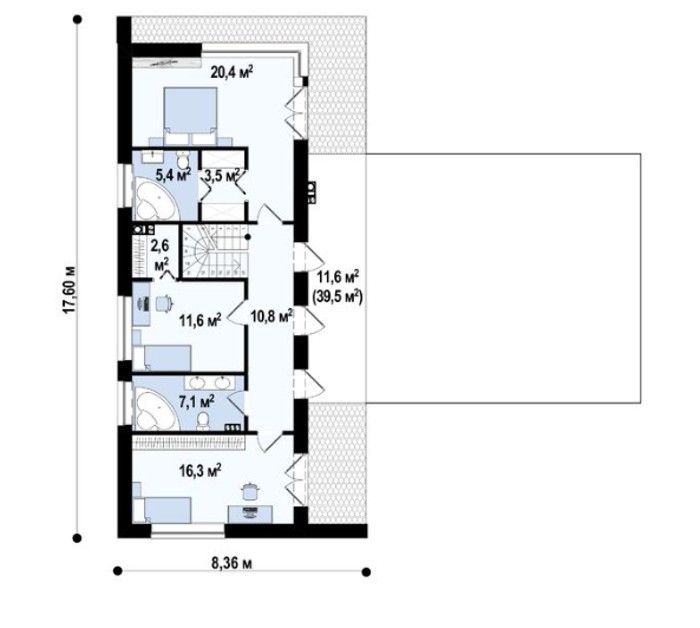Two-story high-tech house plan
Two-story modern house in the style of high-tech with panoramic windows attracts the attention of the strict straight lines of the façade, finished with different materials, which emphasize interesting design decisions of this house.
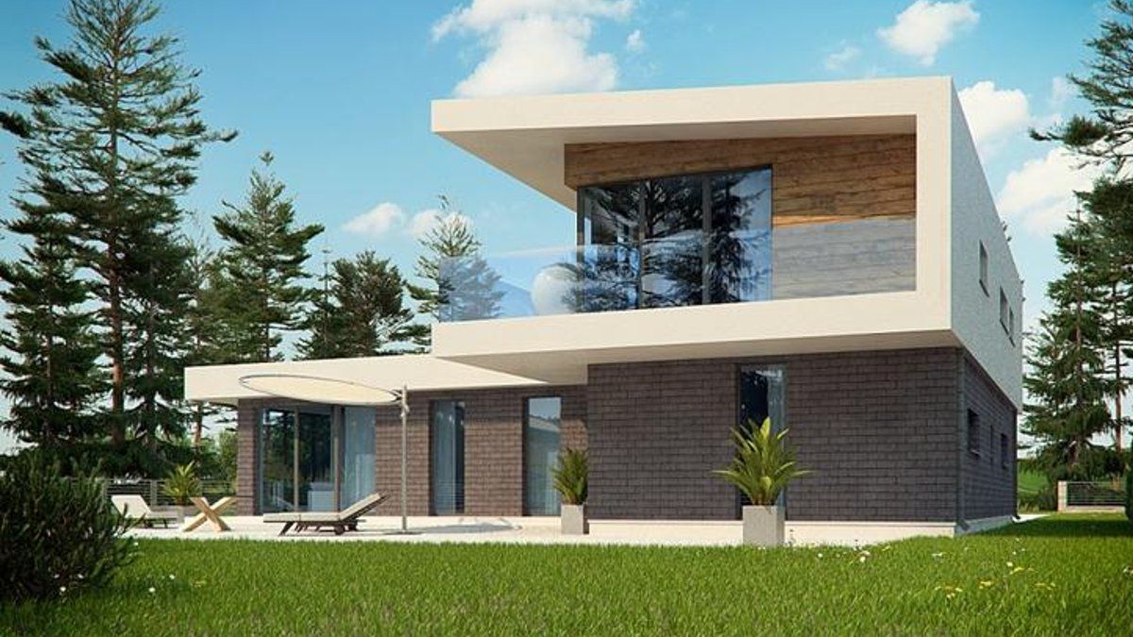
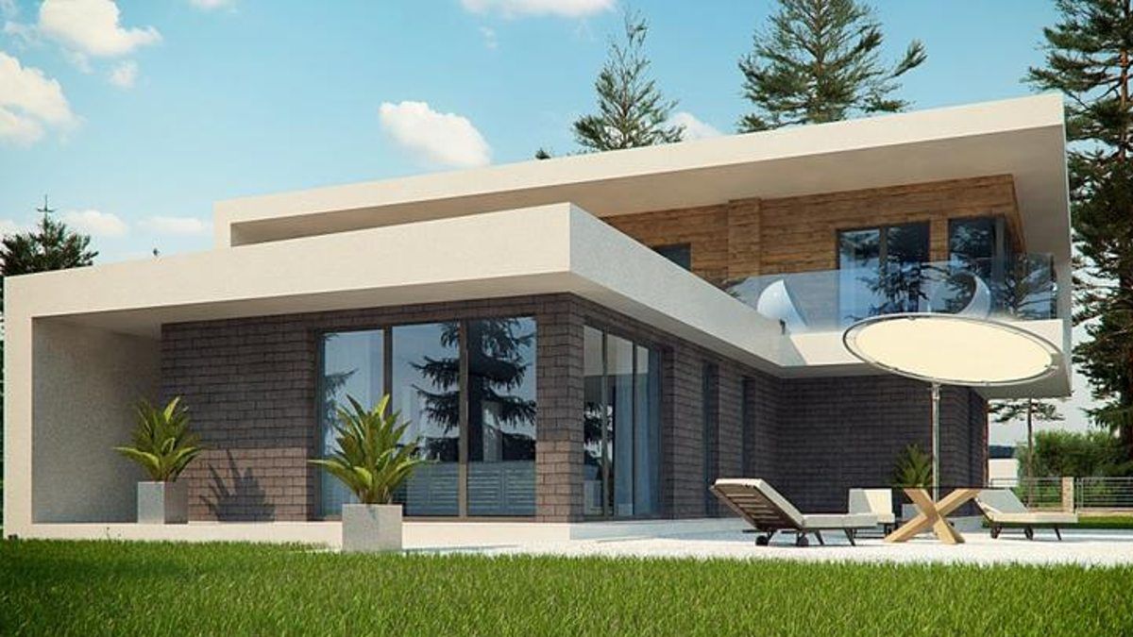
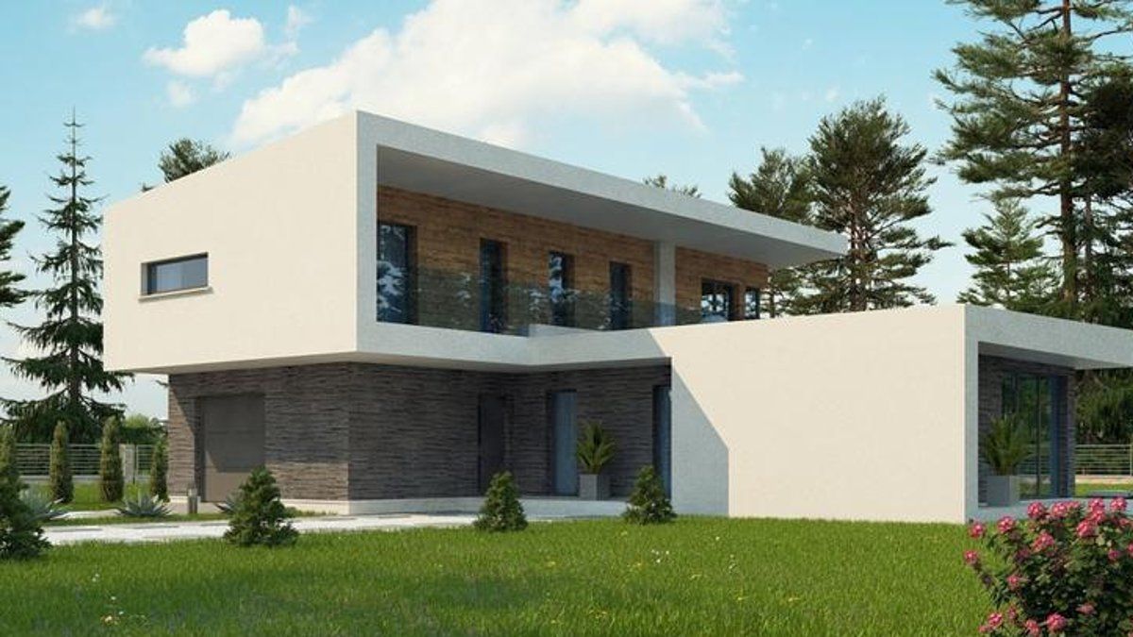
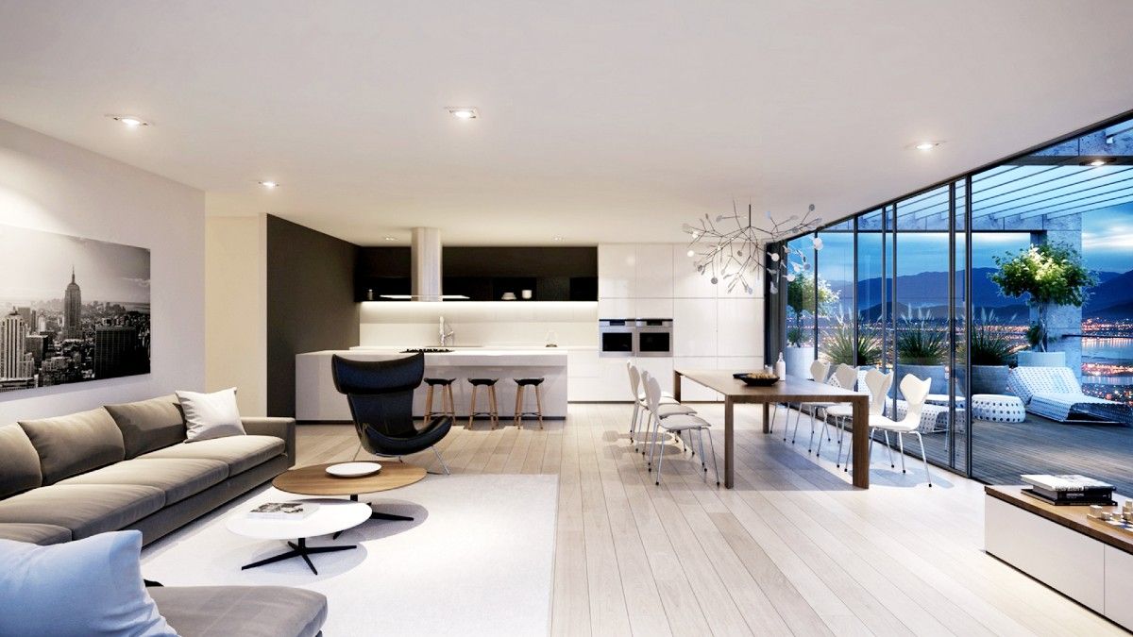
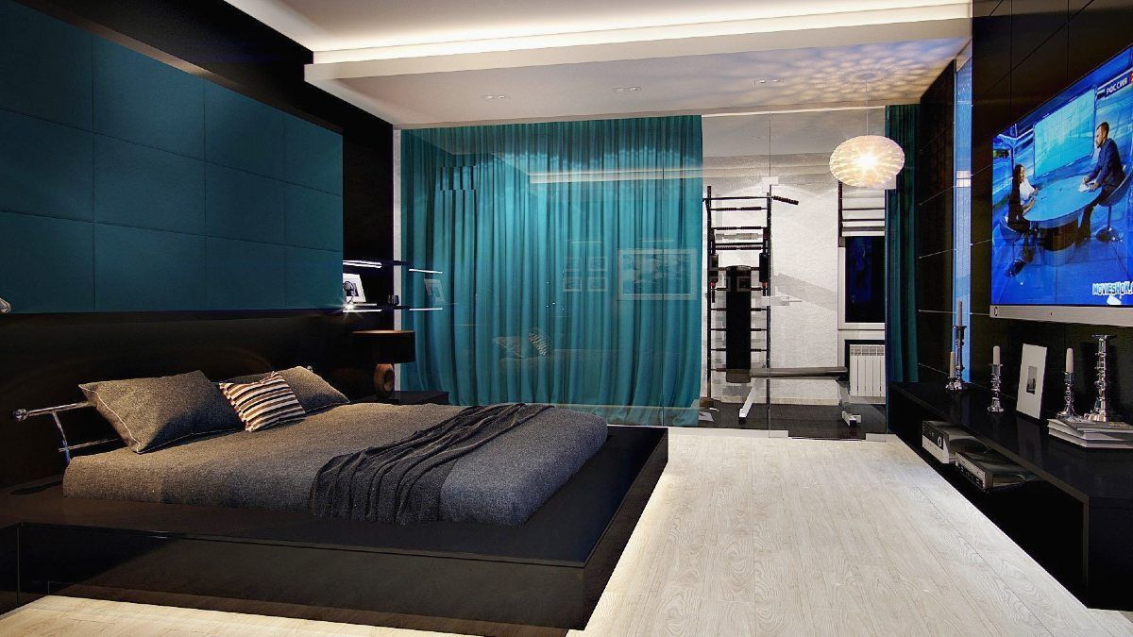
The wall construction of this house is ICF, and the roof can be built as a wood - or concrete. Thanks to the design, this house will be durable and economical to maintain. The layout of the rooms in this plan of the house is free and implies various design solutions for all tastes.
Floor Plans
Plan Details
Floor: 2
Bedrooms: 3
Garage: attached garage
Heated Area: 200 m2
Ground Floor Square: 126 m2
1st Floor Square: 74 m2
Width: 24
Depth: 22
Roof: flat
Bathrooms: 3
Max Ridge Height 7
Wall materials: ICF
Facade cladding: wood siding, stucco, other, profiled metal sheet, shakes, Art stucco
Foundation: Crawl Space
Outdoor Living: Deck, Patio, 2nd Floor Deck
Windows: large windows, panoramic windows
OUR RECOMMENDATIONS
We invite you to visit our other site, EPLAN.HOUSE, where you will find 4,000 selected house plans from around the world in various styles, as well as recommendations for building a house.
