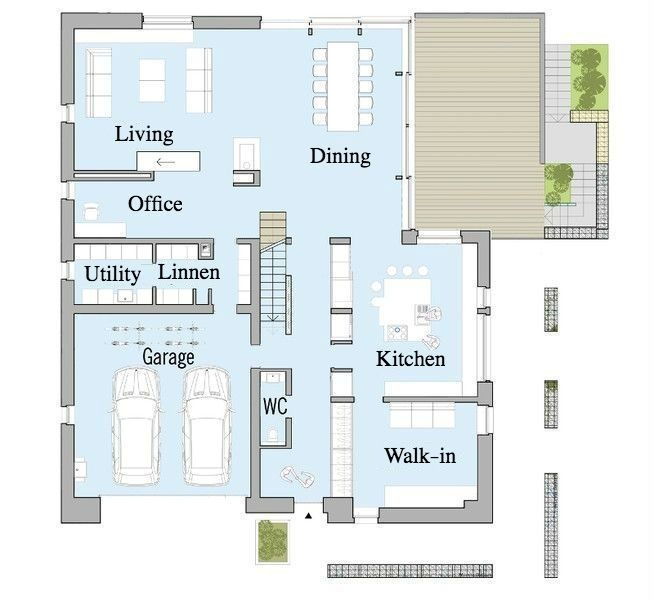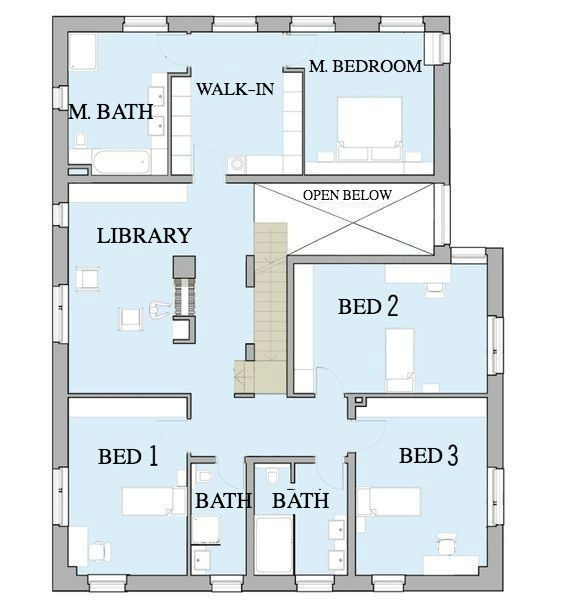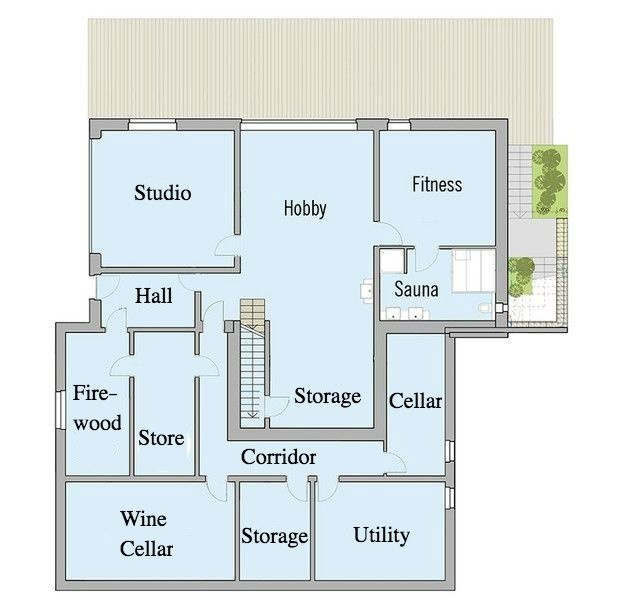Contemporary two-story house plan with a walkout basement and flat roof
From the street the facade of the house looks like a cube with almost no windows. Not surprisingly, because the Kiffer family from Luxembourg places great importance on privacy and economy. But there are other good reasons. Their new home must meet the most modern environmental standards. The passive house standard requires that the northern facade has as few windows as possible to minimize heat loss. A garage for two cars isolates the living areas and is a kind of porch of the house. At the same time, the south facade faces the garden. The building opens up on all three levels, giving breathtaking views from the windows. The natural topography of the hill part is preserved. A clear language of forms is also shown here.

The Baufritz plan has already won several awards.
Simple lines have been consistently applied in the interior. Straight lines underline the open architecture with the gallery on the ground floor. The living room, dining room, kitchen area, and office have been designed as a single space. If necessary, the office can be divided by means of sliding doors. Floor-to-ceiling windows with triple glazing, around the dining room and kitchen, enliven the design. The parapet terrace is made of glass to enjoy the landscape and the ever-changing play of colors. Upstairs is a straight staircase. For parents, there are rooms all over the width of the garden house. The bedroom, dressing room and bathroom are next to each other. There is also another room for owners - a spacious library. Two of the three children's rooms overlook the street. The Kiffer family has two bathrooms next to the bedrooms so there is no crowding around the bathrooms in the mornings.
Built-in wood fireplace
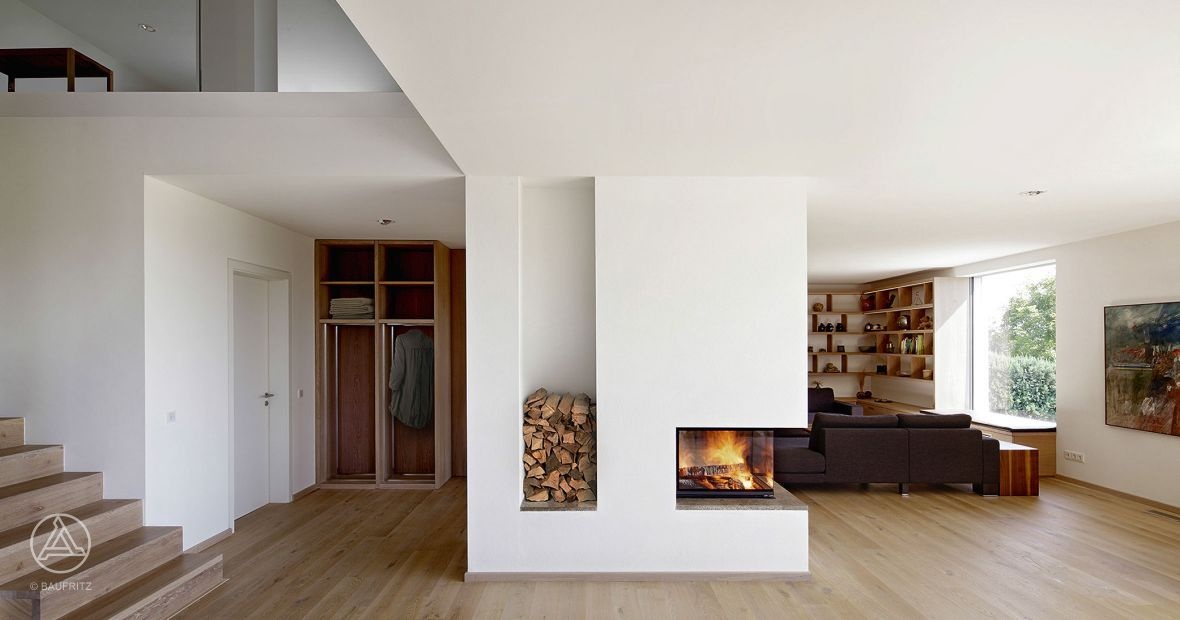
The built-in wood burning fireplace serves rather to create a cosiness than for heating the house.
Détails du plan
A pergola
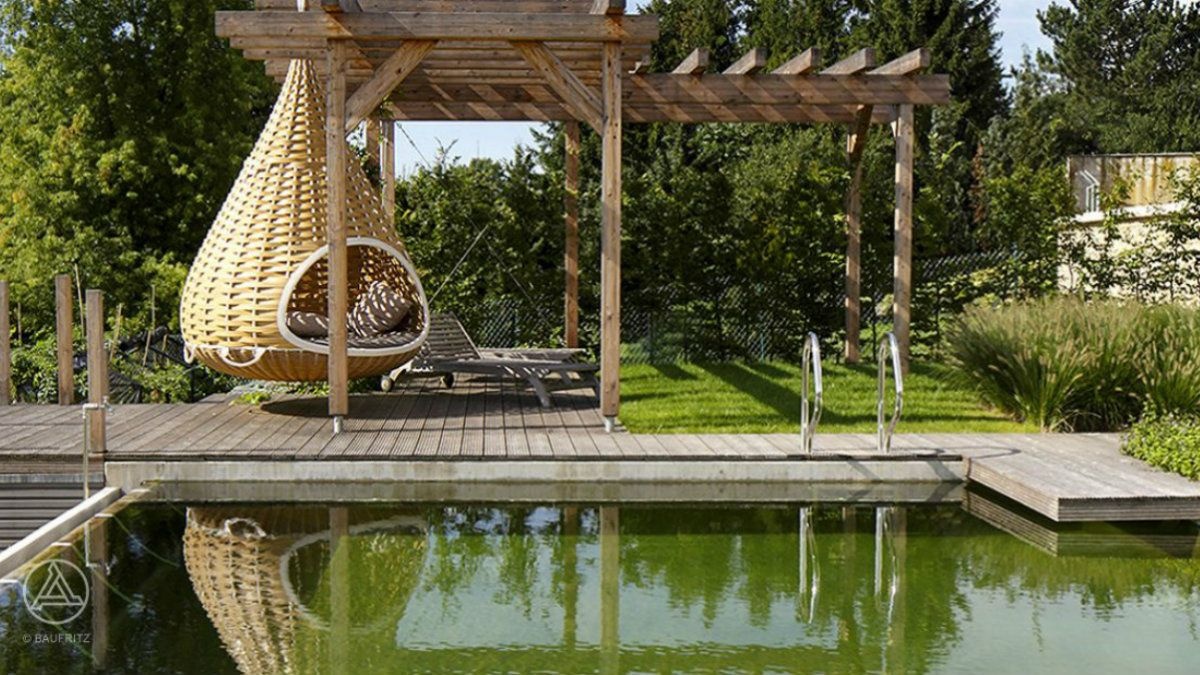
A pergola with a hammock and a swimming-pool
Specials inside:
Extremely comfortably equipped with spacious living area - hobby and fitness room with sauna in the basement, also a wine cellar in the basement - open-plan living-dining and cooking area with airy gallery above the dining table - separate scullery, HWR, and pantry - the office can be moved through a sliding shelf Module are separated from the living room - a cozy fireplace acts as an additional room divider - the Garge lies within the building. From here you can go directly into the living area and can store purchases right in the pantry - z. T. individual carpenter furniture - own area for the clients in the attic with bedroom, dressing room, and bath - three children's rooms, z. T. with own bathroom - library in the DG offers a welcome retreat from the stress of everyday life - BUS technology with display in the hallway of the EC, with which everything is controlled: light, heating, Jaousien, etc. - Central vacuum cleaner - LED lighting
The decor of the bathroom uses natural colors: gray and white with furniture made from natural wood.
In the backyard of the house built a swimming pool and pergola with a hanging hammock for outdoor recreation
